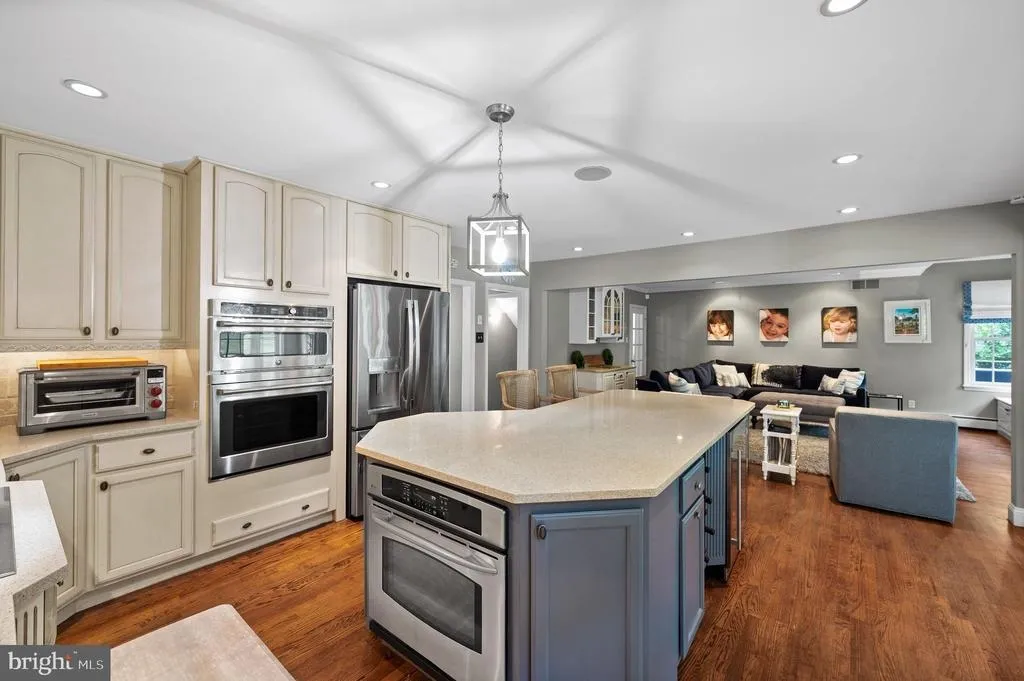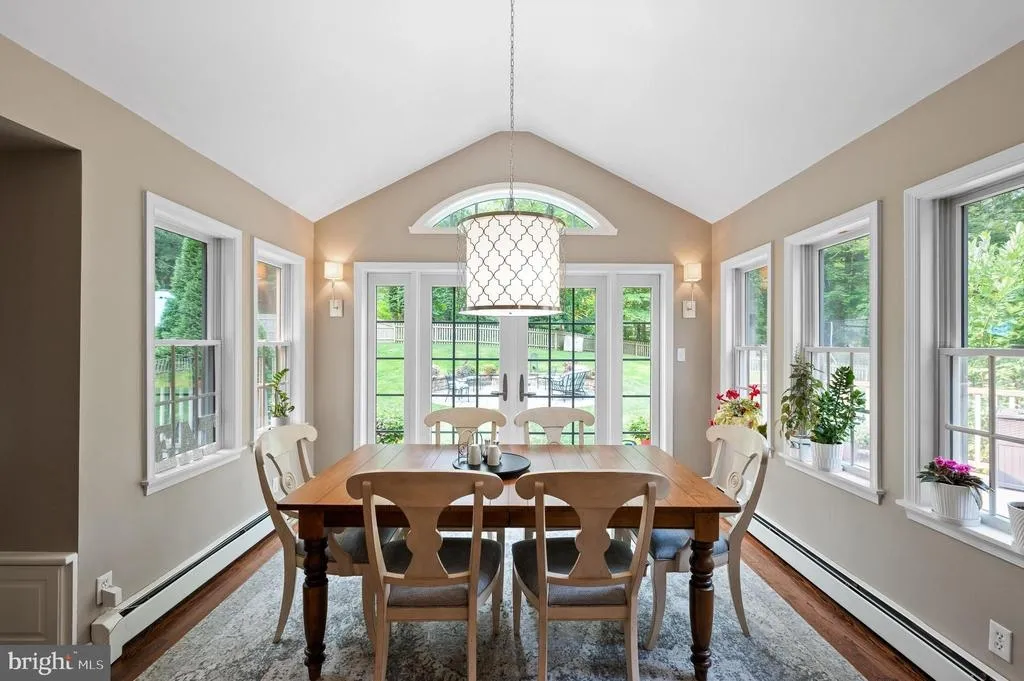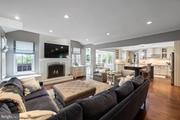$1,150,000
●
House -
Off Market
172 RIDGEWOOD RD
WAYNE, PA 19087
4 Beds
4 Baths,
1
Half Bath
3982 Sqft
$1,119,826
RealtyHop Estimate
12.55%
Since Nov 1, 2021
National-US
Primary Model
About This Property
Move right into this traditional 2 story colonial in Wayne's
Northwoods neighborhood! This home has a wonderful interior and
exterior flow and plenty of updates! The first floor has an
inviting Center Hall, bright Living Room, sizeable Home Office,
gracious Dining Room, and Half Bath. The epicenter of the home is
the open Kitchen, Family Room, and Breakfast Room area that
overlooks and accesses the private backyard. The Kitchen has a
large island (with seating and a wine fridge), top-of-the-line
appliances, and custom cabinetry. The Family Room has a fireplace,
a built-in bar area, and custom architectural touches. The
Breakfast Room has a vaulted ceiling and is bathed in light. A long
hallway off the Kitchen offers a pantry, more cabinetry, garage
access door, laundry center, and an exit to the driveway. The
entire first floor has beautiful hardwood floors. Upstairs, the
Primary Bedroom Suite has a completely redesigned closet system and
a renovated Primary Bath. Down the hall is a large bedroom
that has a built-in window seat and cabinetry, and a completely
updated bathroom, and a private staircase to the first floor. There
are two additional Bedrooms that have closet systems and custom
built-in window seats. A fifth upstairs Room also has two built-in
window seats and is used currently as a Guest Room (the closet is
home to the new HVAC system.) A spacious Hall Bath with double
sinks and bathtub complete this level.
The finished area of the basement has 2 lounge areas for TV viewing, an exercise room, and a gathering table/refrigerator area that make entertaining easy. The exterior is professionally landscaped and has extensive hardscaping. The front yard is showcased by a circular driveway offering a dramatic entrance to the double glass front doors of the home. Additional parking is available on a side driveway that leads to a two-car garage. In the rear of the property, a Trex deck runs the width of the back of the house and can be accessed from the Living Room, Breakfast Room, and stairs leading from the driveway. The fenced, private and lush backyard offers plenty of places to relax and entertain with abundant deck space, a custom flagstone patio surrounding an outdoor fireplace, and a wonderful surprise....a custom putting green!! This home also has a whole house generator.
Major updates include: new HVAC (including oil tank removal), 2 new central air units, new gutters and downspouts, new hardwood floors in two bedrooms, and all new windows on the second floor.
Award-winning Tredyffrin-Easttown School District! Minutes from major highways, commuter rail, restaurants, and endless retail. Truly, a house not to be missed inside or out!!
The finished area of the basement has 2 lounge areas for TV viewing, an exercise room, and a gathering table/refrigerator area that make entertaining easy. The exterior is professionally landscaped and has extensive hardscaping. The front yard is showcased by a circular driveway offering a dramatic entrance to the double glass front doors of the home. Additional parking is available on a side driveway that leads to a two-car garage. In the rear of the property, a Trex deck runs the width of the back of the house and can be accessed from the Living Room, Breakfast Room, and stairs leading from the driveway. The fenced, private and lush backyard offers plenty of places to relax and entertain with abundant deck space, a custom flagstone patio surrounding an outdoor fireplace, and a wonderful surprise....a custom putting green!! This home also has a whole house generator.
Major updates include: new HVAC (including oil tank removal), 2 new central air units, new gutters and downspouts, new hardwood floors in two bedrooms, and all new windows on the second floor.
Award-winning Tredyffrin-Easttown School District! Minutes from major highways, commuter rail, restaurants, and endless retail. Truly, a house not to be missed inside or out!!
Unit Size
3,982Ft²
Days on Market
84 days
Land Size
0.69 acres
Price per sqft
$250
Property Type
House
Property Taxes
$1,086
HOA Dues
-
Year Built
1975
Last updated: 10 months ago (Bright MLS #PACT2002718)
Price History
| Date / Event | Date | Event | Price |
|---|---|---|---|
| Nov 16, 2021 | Sold to Kathleen Marie Carden, Mark... | $1,150,000 | |
| Sold to Kathleen Marie Carden, Mark... | |||
| Oct 13, 2021 | Sold | $1,150,000 | |
| Sold | |||
| Jul 21, 2021 | Listed by BHHS Fox & Roach-Rosemont | $995,000 | |
| Listed by BHHS Fox & Roach-Rosemont | |||
| Jul 24, 2017 | Sold | $985,000 | |
| Sold | |||
| Mar 14, 2017 | Listed by BHHS Fox & Roach-Rosemont | $999,000 | |
| Listed by BHHS Fox & Roach-Rosemont | |||



|
|||
|
Located in the highly sought-after Northwoods area of Wayne, this
gorgeous 5 bedroom 3.5 bath home has everything today's buyer
desires. This stunning, move-in ready home showcases an open floor
plan, custom hardwood floors throughout and your own personal oasis
in the backyard. Walk into your inviting foyer complete with powder
room and coat closet. Entertaining made easy with a beautiful
sun-filled formal dining room and gracious living room with
fireplace. Your spacious gourmet kitchen…
|
|||
Property Highlights
Garage
Air Conditioning
With View


























































