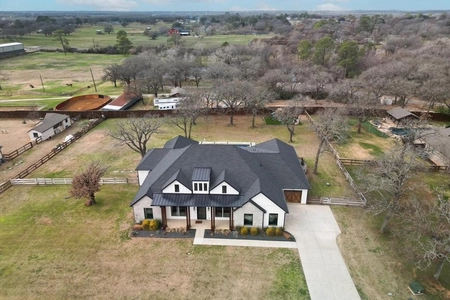





































1 /
38
Map
$1,774,000
↓ $25K (1.4%)
●
House -
For Sale
1715 Knight Street
Argyle, TX 76226
5 Beds
0 Bath
4319 Sqft
$8,711
Estimated Monthly
$0
HOA / Fees
About This Property
STUNNING and elegant horse property on 5.3 acres in the award
winning Argyle ISD! This country side estate offers over 4300 sq
ft, of NEWELY and FULLY REMODELED space that is a MUST SEE! This
incredible home features 4 bedrooms and 4 baths, 2 family rooms
with fireplaces, oversized kitchen and dining area as well as a
private and detached office. This home also has an attached MIL
suite with a full kitchen, ensuite bathroom and separate entrance.
Immerse yourself in the breathtaking vast panoramic view as you
relax under the covered pergola and entertain by the outdoor
kitchen. This property also boasts a 4 stall horse barn with new
concrete pathway, tack room, chicken coop with fly pen and
expansive workshop. Future owners will enjoy having 2-50 AMP RV
hook ups and a new loafing shed. Total acres incl Lot B, which is
the .686 for private road. Full upgrade list is in the TD which
incl full electrical upgrade, new attic insulation, new HVAC, new
appliances, additional septic and more!
Unit Size
4,319Ft²
Days on Market
220 days
Land Size
5.33 acres
Price per sqft
$411
Property Type
House
Property Taxes
-
HOA Dues
-
Year Built
1977
Listed By
Last updated: 4 days ago (NTREIS #20436995)
Price History
| Date / Event | Date | Event | Price |
|---|---|---|---|
| Mar 15, 2024 | Price Decreased |
$1,774,000
↓ $25K
(1.4%)
|
|
| Price Decreased | |||
| Nov 18, 2023 | Price Decreased |
$1,799,000
↓ $51K
(2.8%)
|
|
| Price Decreased | |||
| Sep 26, 2023 | Listed by Lux Locators & Residential | $1,850,000 | |
| Listed by Lux Locators & Residential | |||



|
|||
|
STUNNING and elegant horse property on 5.3 acres in the award
winning Argyle ISD! This country side estate offers over 4300 sq
ft, of NEWELY and FULLY REMODELED space that is a MUST SEE! This
incredible home features 4 bedrooms and 4 baths, 2 family rooms
with fireplaces, oversized kitchen and dining area as well as a
private and detached office. This home also has an attached MIL
suite with a full kitchen, ensuite bathroom and separate entrance.
Immerse yourself in the breathtaking vast…
|
|||
| Jul 22, 2022 | No longer available | - | |
| No longer available | |||
| Jul 6, 2022 | Sold to Joshua Napier, Summer Napier | $1,363,250 | |
| Sold to Joshua Napier, Summer Napier | |||
Show More

Property Highlights
Garage
Air Conditioning
Fireplace
Parking Details
Carport Spaces: 2
Parking Features: 0
Interior Details
Interior Information
Interior Features: Built-in Features, Built-in Wine Cooler, Cable TV Available, Decorative Lighting, Eat-in Kitchen, Granite Counters, High Speed Internet Available, Kitchen Island, Open Floorplan, Pantry, In-Law Suite Floorplan
Appliances: Dishwasher, Disposal, Electric Oven, Gas Cooktop, Ice Maker, Microwave, Double Oven, Refrigerator
Flooring Type: Luxury Vinyl Plank
Living Room1
Dimension: 18.00 x 19.00
Level: 1
Features: Fireplace
Living Room2
Dimension: 20.00 x 23.00
Level: 1
Features: Fireplace
Bedroom-Primary
Dimension: 20.00 x 23.00
Level: 1
Features: Fireplace
Bath-Primary
Dimension: 20.00 x 23.00
Level: 1
Features: Fireplace
Laundry1
Level: 1
Laundry2
Level: 1
Bedroom1
Dimension: 11.00 x 15.00
Level: 1
Features: Ceiling Fan(s), Ensuite Bath, Walk-in Closet(s)
Bedroom2
Dimension: 15.00 x 13.00
Level: 1
Features: Ceiling Fan(s), Ensuite Bath, Walk-in Closet(s)
Bedroom3
Dimension: 16.00 x 15.00
Level: 1
Features: Ceiling Fan(s), Walk-in Closet(s)
Bath-Full1
Level: 1
Features: Built-in Cabinets, Ensuite Bath, Jetted Tub
Bath-Full2
Level: 1
Features: Built-in Cabinets, Ensuite Bath, Garden Tub, Separate Shower
Bath-Full3
Level: 1
Features: Ensuite Bath
Bath-Full4
Level: 1
Features: Built-in Cabinets, Jetted Tub
Kitchen
Level: 1
Features: Built-in Cabinets, Jetted Tub
Dining Room
Level: 1
Features: Built-in Cabinets, Jetted Tub
Guest Suite
Level: 1
Features: Built-in Cabinets, Jetted Tub
Office
Level: 1
Features: Built-in Cabinets, Jetted Tub
Fireplace Information
Has Fireplace
Decorative, Electric, Family Room, Great Room, Wood Burning
Fireplaces: 2
Exterior Details
Property Information
Listing Terms: Cash, Conventional, VA Loan
Building Information
Foundation Details: Pillar/Post/Pier, Slab
Other Structures: Barn(s), Outdoor Kitchen, Pergola, Poultry Coop, Separate Entry Quarters, Shed(s), Stable(s), Workshop, Workshop w/Electric
Roof: Metal
Window Features: Window Coverings
Construction Materials: Frame, Rock/Stone, Wood
Lot Information
Acreage, Cleared, Landscaped, Lrg. Backyard Grass, Many Trees, Pasture
Lot Size Source: Public Records
Lot Size Acres: 5.3300
Financial Details
Tax Block: A
Tax Lot: 1&2
Utilities Details
Cooling Type: Ceiling Fan(s), Central Air, Electric
Heating Type: Central, Propane
Building Info
Overview
Building
Neighborhood
Geography
Comparables
Unit
Status
Status
Type
Beds
Baths
ft²
Price/ft²
Price/ft²
Asking Price
Listed On
Listed On
Closing Price
Sold On
Sold On
HOA + Taxes
House
4
Beds
4
Baths
4,279 ft²
$1,615,000
Jul 8, 2023
$1,454,000 - $1,776,000
Sep 11, 2023
$1,569/mo
Active
House
4
Beds
3.5
Baths
4,089 ft²
$410/ft²
$1,675,000
Feb 9, 2024
-
-













































