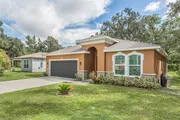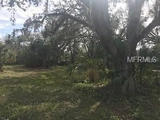$405,000
●
House -
In Contract
1713 W 14th STREET
SANFORD, FL 32771
4 Beds
2 Baths
1804 Sqft
$2,180
Estimated Monthly
$0
HOA / Fees
7.73%
Cap Rate
About This Property
Welcome to this BRAND NEW 2021 CONSTRUCTION gem located in Sanford.
This is a spacious and inviting 4 bedrooms, 2 baths, 2 car garage,
split-plan home, offering the perfect blend of modern luxury and
comfort. And to top it off, there is NO HOA so you can enjoy the
freedom and flexibility of your own space. Situated on a low
traffic street, this gives a feeling of extra privacy. When you
pull up to the home, you'll notice tropical landscaping with mature
trees, and ample parking on the oversized driveway. Kick back on
the covered Rear back covered patio area after a long day, and just
relax. OPEN LAYOUT. The kitchen area overlooks the great room and
is packed with upgrades including a GIANT ISLAND. Bring your
cooking skills as the kitchen offers premium, SOFT-CLOSE, WOOD
cabinetry with stunning QUARTZ COUNTERTOPS, making meal prep and
large get togethers a pleasure. Add some bar stools along your
giant island and you instantly have a great spot for entertainment!
The 2 front bedrooms are perfect for family or friends with a
bathroom in between the 2 rooms. The bathroom includes a custom
backsplash and QUARTZ COUNTERTOP. The master bedroom is separate
from the other 2 bedrooms, Master Bedroom with a unique WALK-IN
CLOSET. The stylishly designed master bathroom has DUAL SINKS
complete with a QUARTZ COUNTERTOP, custom backsplash, shower heads,
sleek hardware, and a separate water closet. This home is a
beautiful, blank canvas awaiting your personal touch. Easy access
to local amenities, schools, and shopping. Don't miss the
opportunity to make this stunning, new construction your forever
home! Contact us today to schedule a viewing!
Unit Size
1,804Ft²
Days on Market
-
Land Size
0.13 acres
Price per sqft
$225
Property Type
House
Property Taxes
$191
HOA Dues
-
Year Built
2021
Listed By

Last updated: 2 months ago (Stellar MLS #S5100030)
Price History
| Date / Event | Date | Event | Price |
|---|---|---|---|
| Mar 1, 2024 | In contract | - | |
| In contract | |||
| Feb 22, 2024 | Listed by REMAX PREMIER PROPERTIES | $405,000 | |
| Listed by REMAX PREMIER PROPERTIES | |||
| Feb 16, 2024 | No longer available | - | |
| No longer available | |||
| Dec 16, 2023 | Price Decreased |
$395,000
↓ $5K
(1.3%)
|
|
| Price Decreased | |||
| Nov 3, 2023 | Price Decreased |
$400,000
↓ $20K
(4.8%)
|
|
| Price Decreased | |||
Show More

Property Highlights
Garage
Air Conditioning
With View
Parking Details
Has Garage
Attached Garage
Has Open Parking
Parking Features: Driveway, Garage Door Opener
Garage Spaces: 2
Garage Dimensions: 20X20
Interior Details
Bathroom Information
Full Bathrooms: 2
Interior Information
Interior Features: Cathedral Ceiling(s), Ceiling Fans(s), High Ceiling(s), Kitchen/Family Room Combo, Solid Surface Counters, Stone Counters, Thermostat, Vaulted Ceiling(s), Walk-In Closet(s), Wet Bar
Appliances: Dishwasher, Electric Water Heater, Microwave, Range, Refrigerator, Water Softener, Whole House R.O. System
Flooring Type: Vinyl
Laundry Features: Laundry Room
Room Information
Rooms: 7
Exterior Details
Property Information
Square Footage: 1804
Square Footage Source: $0
Security Features: Smoke Detector(s)
Property Condition: Completed
Architectural Style: Contemporary
Year Built: 2021
Building Information
Building Area Total: 2366
Levels: One
Window Features: ENERGY STAR Qualified Windows
Construction Materials: Block, Stucco
Patio and Porch Features: Rear Porch, Screened
Lot Information
Lot Features: City Lot
Lot Size Area: 5565
Lot Size Units: Square Feet
Lot Size Acres: 0.13
Lot Size Square Feet: 5565
Lot Size Dimensions: 53 x 105
Tax Lot: 6
Land Information
Water Source: Public
Financial Details
Tax Annual Amount: $2,287
Lease Considered: Yes
Utilities Details
Cooling Type: Central Air
Heating Type: Central
Sewer : Public Sewer
Building Info
Overview
Building
Neighborhood
Zoning
Geography
Comparables
Unit
Status
Status
Type
Beds
Baths
ft²
Price/ft²
Price/ft²
Asking Price
Listed On
Listed On
Closing Price
Sold On
Sold On
HOA + Taxes
Townhouse
4
Beds
3
Baths
1,769 ft²
$230/ft²
$406,260
May 18, 2023
$406,260
Sep 29, 2023
$666/mo
Townhouse
4
Beds
3
Baths
1,769 ft²
$240/ft²
$425,260
Aug 16, 2023
$425,260
Feb 21, 2024
$698/mo
Townhouse
4
Beds
3
Baths
1,769 ft²
$247/ft²
$436,260
Nov 8, 2023
$436,260
Feb 20, 2024
$692/mo
House
3
Beds
2
Baths
1,905 ft²
$199/ft²
$380,000
Nov 6, 2023
$380,000
Feb 12, 2024
$59/mo
Townhouse
4
Beds
3
Baths
1,769 ft²
$231/ft²
$409,260
Jul 28, 2023
$409,260
Jan 22, 2024
$666/mo
House
3
Beds
2
Baths
1,655 ft²
$197/ft²
$325,700
Aug 11, 2023
$325,700
Nov 3, 2023
$165/mo
Active
Townhouse
4
Beds
3
Baths
1,769 ft²
$237/ft²
$419,990
Jan 5, 2024
-
$692/mo
In Contract
Townhouse
4
Beds
3
Baths
1,769 ft²
$243/ft²
$430,260
Jan 3, 2024
-
$692/mo
In Contract
Townhouse
4
Beds
3
Baths
1,769 ft²
$242/ft²
$428,260
Sep 7, 2023
-
$690/mo
About Sanford
Similar Homes for Sale
Nearby Rentals

$2,875 /mo
- 4 Beds
- 2.5 Baths
- 2,474 ft²

$2,800 /mo
- 4 Beds
- 1.5 Baths
- 1,680 ft²






































