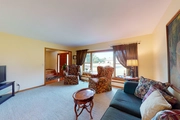






























1 /
31
Map
$490,583*
●
House -
Off Market
1712 Sterling Drive
Sycamore, IL 60178
4 Beds
3 Baths,
1
Half Bath
2388 Sqft
$315,000 - $383,000
Reference Base Price*
40.21%
Since Jul 1, 2020
National-US
Primary Model
Sold Jul 28, 2020
$340,000
Buyer
$209,200
by Accunetmortgage.com Llc
Mortgage Due Jan 01, 2041
About This Property
None like it! Meticulously maintained, Traditional Country home on
an unincorporated 1 acre lot in highly desired Forestview
subdivision. Pull into a large, unique 4 bedroom home with freshly
painted Cedar Siding and beautiful landscaping. A large welcoming
foyer leads to an Immaculate, Country Eat-In Kitchen naturally lit
with a Gardenview Window. New Maple cabinetry, granite counters,
modern ceramic tile flooring, enhanced with large subway tile back
splash and newer 10" deep sink. New stainless steel appliances and
dim-able recessed lighting. Kitchen flows seamlessly into the
family room where you'll find immaculate oak hardwood floors
w/matching crown molding, custom built-in shelving, and a brick
fireplace w/oak mantle. You'll notice a well lit, traditional
living and dining room with New Anderson Oak Wood Framed Windows
and matching hardwood floors running throughout the majority of the
lower level. (New Anderson Wood Framed Windows throughout
entire home) Mud/Laundry room offers easy access to the yard with a
side door. Spacious master suite with hardwood floor connecting to
an updated master bath gracefully lit by a large ceiling skylight.
New ceramic tile floors, vanity, and deep soak tub. Complete with
his/her walk-in closets. You'll love your insulated and dry-walled
2.5 car, heated garage w/it's own thermostat and
professional-grade, professionally done, epoxy flooring with
lifetime warranty. Basement is finished and offer a 5th
bedroom/office. Utility room is equipped with two sump pumps
w/double battery back up, high-end water heater and egress window.
Unincorporated lot allows owner to build a large storage shed or
garage within property boundaries. Minutes from Downtown Sycamore,
Easy Access to I88. Country Living At Its Finest!!
The manager has listed the unit size as 2388 square feet.
The manager has listed the unit size as 2388 square feet.
Unit Size
2,388Ft²
Days on Market
-
Land Size
1.13 acres
Price per sqft
$147
Property Type
House
Property Taxes
$8,183
HOA Dues
-
Year Built
1990
Price History
| Date / Event | Date | Event | Price |
|---|---|---|---|
| Jun 28, 2020 | No longer available | - | |
| No longer available | |||
| May 3, 2020 | No longer available | - | |
| No longer available | |||
| Apr 29, 2020 | Listed | $349,900 | |
| Listed | |||
| Mar 21, 2020 | Listed | $355,000 | |
| Listed | |||



|
|||
|
None like it! Meticulously maintained, Traditional Country home on
an unincorporated 1 acre lot in highly desired Forestview
subdivision. Pull into a large, unique 4 bedroom home with freshly
painted Cedar Siding and beautiful landscaping. A large welcoming
foyer leads to an Immaculate, Country Eat-In Kitchen naturally lit
with a Gardenview Window. New Maple cabinetry, granite counters,
modern ceramic tile flooring, enhanced with large subway tile back
splash and newer 10" deep sink. New…
|
|||
Property Highlights
Fireplace
Air Conditioning
Garage





























