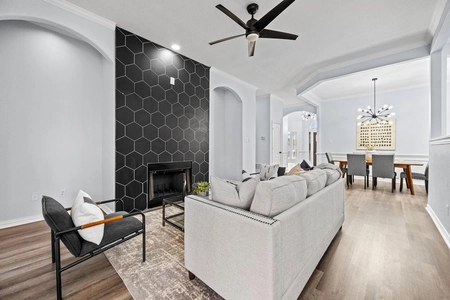




















1 /
21
Map
$405,000 - $495,000
●
House -
In Contract
1710 Creekhaven Drive
Duncanville, TX 75137
4 Beds
3 Baths
2907 Sqft
Sold Sep 23, 2015
$203,000
Buyer
Seller
$181,519
by Crosscountry Mortgage Inc
Mortgage Due Nov 01, 2046
Sold Feb 28, 2007
$212,500
Buyer
$170,000
by Paramount Mortgage Inc
Mortgage Due Mar 01, 2037
About This Property
Welcome to this gem in the heart of Duncanville, located close to
shopping, dining and easy access to Hwy 67. This home offers two
large living areas, a bar for entertaining, and also has 4 bedrooms
and 3 full size bathrooms. A beautiful sunroom that leads to a huge
backyard with a large sparkling pool, perfect for those hot summer
days. This home has it all, if you like to have family gatherings
or just a relaxing day by the pool. The Roof and AC unit were
replaced in 2022. Come take a look at this great property before
its gone.
The manager has listed the unit size as 2907 square feet.
The manager has listed the unit size as 2907 square feet.
Unit Size
2,907Ft²
Days on Market
-
Land Size
0.76 acres
Price per sqft
$155
Property Type
House
Property Taxes
-
HOA Dues
-
Year Built
1978
Listed By
Price History
| Date / Event | Date | Event | Price |
|---|---|---|---|
| Apr 8, 2024 | In contract | - | |
| In contract | |||
| Mar 16, 2024 | Listed | $450,000 | |
| Listed | |||
Property Highlights
Fireplace
Air Conditioning
Interior Details
Fireplace Information
Fireplace
Building Info
Overview
Building
Neighborhood
Zoning
Geography
Comparables
Unit
Status
Status
Type
Beds
Baths
ft²
Price/ft²
Price/ft²
Asking Price
Listed On
Listed On
Closing Price
Sold On
Sold On
HOA + Taxes
About Skyline Haven Estates
Similar Homes for Sale

$374,990
- 4 Beds
- 2 Baths
- 2,045 ft²
Open House: 1PM - 3PM, Sun Apr 14

$499,900
- 4 Beds
- 2.5 Baths
- 2,277 ft²


























