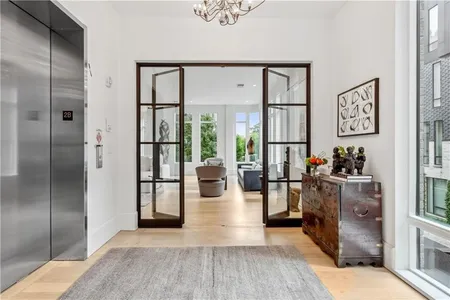










































































1 /
75
Map
$2,990,217*
●
House -
Off Market
171 Beverly Road NE
Atlanta, GA 30309
6 Beds
9 Baths,
2
Half Baths
6408 Sqft
$2,655,000 - $3,245,000
Reference Base Price*
1.36%
Since Jun 1, 2023
GA-Atlanta
Primary Model
Sold Apr 28, 2023
$2,850,000
Buyer
Seller
$2,280,000
by Truist Bank
Mortgage Due Apr 01, 2053
Sold Nov 08, 2019
$2,199,000
Seller
$1,759,200
by Ameris Bank
Mortgage Due Jan 01, 2049
About This Property
Welcome to the holy grail of homes in Midtown Atlanta! Gorgeous and
modern yet comfortable and livable, this 6-bedroom, 7 full/2
half-bathroom home features every upgrade and amenity you could ask
for – and then some! Located in the heart of coveted Ansley Park,
the house's location on a hill provides both privacy and majestic
views of Atlanta's skyline. Built in 2019, highlights of the home
include a saltwater pool, elevator, enclosed attached garage,
high-end appliances, guest house, and full smart home design. The
open concept main floor is complete with a family room with stone
fireplace, entertaining-sized dining room, breakfast nook, and a
kitchen that is every chef's dream. White marble countertops and
oversized island, top-of-the-line Wolf/SubZero appliances, built-in
refrigerator, and large walk-in pantry. Completing the main floor
are a study and a separate guest bedroom with en suite bath. A
flat, walk-out backyard is perfect for relaxing or entertaining and
features a covered deck and grill area, saltwater pool and separate
1-bedroom, 1-bathroom guest house with its own laundry. The master
suite occupies nearly half of the second level and includes an
oversized bedroom, private balcony, enormous walk-in closet,
laundry room, and luxurious bathroom with dual vanities, rainfall
shower, and separate bathtub. Three additional bedrooms with en
suite baths complete the upper level. Journey to the top floor for
a true entertainer's paradise: a kitchenette, bar, lounge, media
room, wine closet, and full bath make you never want to leave. The
piece de resistance is the open rooftop deck with a fire pit and
stunning views of the city skyline. The basement level includes a
two-car garage, flex space, laundry room, and half-bath. An
elevator connects all four floors. Cat 6 wiring; Control 4
audio/video. Hurry – this one-of-a-kind home won't last.
The manager has listed the unit size as 6408 square feet.
The manager has listed the unit size as 6408 square feet.
Unit Size
6,408Ft²
Days on Market
-
Land Size
0.29 acres
Price per sqft
$460
Property Type
House
Property Taxes
$2,627
HOA Dues
-
Year Built
2019
Price History
| Date / Event | Date | Event | Price |
|---|---|---|---|
| May 1, 2023 | No longer available | - | |
| No longer available | |||
| Apr 28, 2023 | Sold to Alistair Robert Erskine | $2,850,000 | |
| Sold to Alistair Robert Erskine | |||
| Feb 16, 2023 | In contract | - | |
| In contract | |||
| Nov 29, 2022 | Price Decreased |
$2,950,000
↓ $50K
(1.7%)
|
|
| Price Decreased | |||
| Sep 7, 2022 | Listed | $3,000,000 | |
| Listed | |||
Show More

Property Highlights
Fireplace
Air Conditioning
Building Info
Overview
Building
Neighborhood
Zoning
Geography
Comparables
Unit
Status
Status
Type
Beds
Baths
ft²
Price/ft²
Price/ft²
Asking Price
Listed On
Listed On
Closing Price
Sold On
Sold On
HOA + Taxes
Active
House
5
Beds
5.5
Baths
4,515 ft²
$642/ft²
$2,900,000
May 12, 2022
-
$900/mo
In Contract
House
5
Beds
5.5
Baths
-
$2,750,000
Jul 6, 2022
-
$2,949/mo
Condo
3
Beds
4.5
Baths
4,536 ft²
$772/ft²
$3,500,000
Aug 11, 2022
-
$6,691/mo

















































































