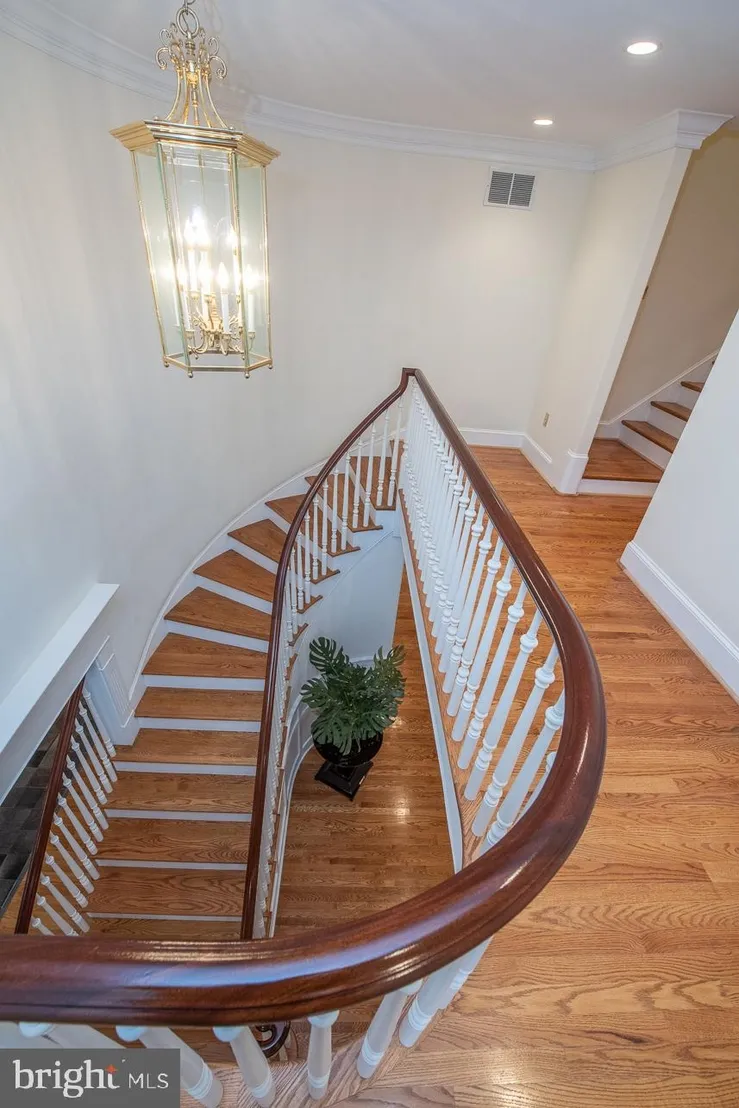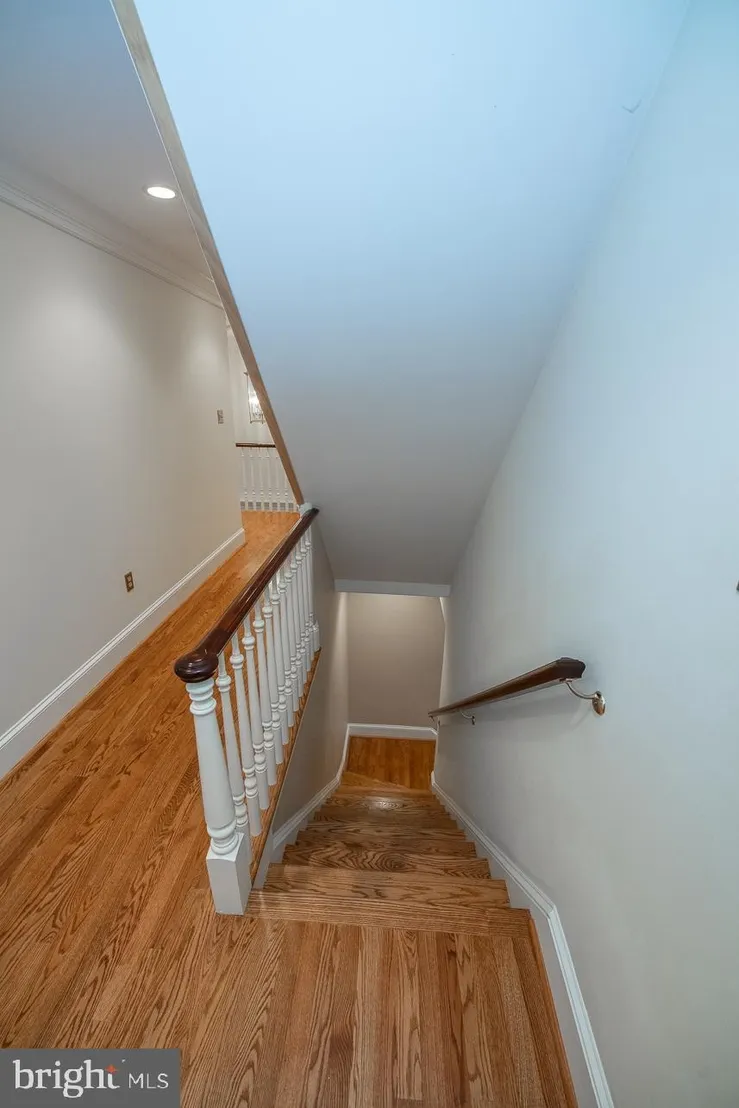





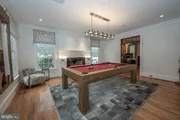












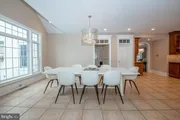

















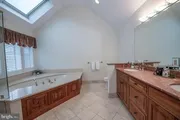





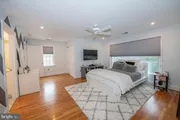









1 /
53
Map
$1,322,407*
●
House -
Off Market
1708 WAVERLY ROAD
GLADWYNE, PA 19035
5 Beds
5 Baths,
2
Half Baths
5262 Sqft
$1,058,000 - $1,292,000
Reference Base Price*
12.55%
Since Nov 1, 2021
National-US
Primary Model
Sold Jul 19, 2021
$1,150,000
Seller
$920,000
by M & T Bank
Mortgage
Sold Apr 14, 2017
$1,075,000
Buyer
$860,000
by Trident Mortgage Company Lp
Mortgage Due May 01, 2047
About This Property
This custom-built manor home is nestled on just under an acre and
offers over 5,000 square feet of private flexible living space.
Entering through the one-of-a-kind front entryway, you are
met with a dramatic curved staircase that leads to a wrap-around
second-floor balcony. From the polished hardwood floors and 3 gas
fireplaces to the finely crafted wainscoting and custom millwork,
the luxurious details and superb craftsmanship throughout this home
are evident upon entering. Adjacent to the foyer is the living room
providing a wonderful space for formal entertaining with a cozy gas
fireplace. The wonderful great room boasts superb natural light
with a copious amount of windows offering stunning views of the
property while creating a sun-filled environment. With its stunning
white-painted, vaulted beamed ceiling, beautiful custom cabinetry,
and stone fireplace this room offers a flexible space for the
perfect family gathering or celebratory event. French doors
lead to a magnificent personal office, adorned with cherry
cabinetry, wainscoting, and a coffered ceiling. The massive chef's
kitchen is built for entertaining and fashioned with Kountry Kraft
inset cabinetry, beautiful granite countertops, and offers three
Wolf ovens complemented by a large central island, wine/beverage
cooler, ice maker, (2) dishwashers, Subzero refrigerator, and a
back staircase. The space extends into a warm and inviting
family breakfast area which opens into the fabulous family room
adorned with white beams accenting the barreled ceiling and 2 walls
of windows overlooking the rear grounds. The grand formal dining
room features a custom recessed display cabinet and wainscoting
offering a traditional layout with contemporary flair. Ascending
the central staircase, you are met with an extraordinary owner's
suite beautified by a charming tray ceiling and the third gas
fireplace, a separate sitting/exercise room, full walk-in closet,
and vaulted sky-lit spa bath that features a frameless glass shower
with 2 rain showerheads and body sprays, dual vanities, and a
Whirlpool tub. Four additional large bedrooms and 2 more fulls
baths are also found on the second floor along with the convenience
of a second-floor laundry room. A third staircase also ascends to
the unfinished third floor if more space is desired. Full
unfinished basement for storage but offers plenty of height should
one want to finish it, 2 car attached garage enters into a mudroom,
4 zone HVAC, (2) 80-gallon water heaters, speakers throughout the
first floor and master bedroom, a private rear patio. Conveniently
located with easy access to Center City, the airport, and all major
highways, minutes to the Village of Gladwyne, plus Lower Merion
Schools- all contribute to this treasure that could be your next
home.
The manager has listed the unit size as 5262 square feet.
The manager has listed the unit size as 5262 square feet.
Unit Size
5,262Ft²
Days on Market
-
Land Size
0.97 acres
Price per sqft
$223
Property Type
House
Property Taxes
$23,855
HOA Dues
-
Year Built
2007
Price History
| Date / Event | Date | Event | Price |
|---|---|---|---|
| Oct 9, 2021 | No longer available | - | |
| No longer available | |||
| Jul 19, 2021 | Sold to Nicole M Ellis, Richard B E... | $1,150,000 | |
| Sold to Nicole M Ellis, Richard B E... | |||
| Apr 8, 2021 | In contract | - | |
| In contract | |||
| Mar 25, 2021 | Relisted | $1,175,000 | |
| Relisted | |||
| Mar 12, 2021 | In contract | - | |
| In contract | |||
Show More

Property Highlights
Fireplace
Air Conditioning
Building Info
Overview
Building
Neighborhood
Zoning
Geography
Comparables
Unit
Status
Status
Type
Beds
Baths
ft²
Price/ft²
Price/ft²
Asking Price
Listed On
Listed On
Closing Price
Sold On
Sold On
HOA + Taxes





























