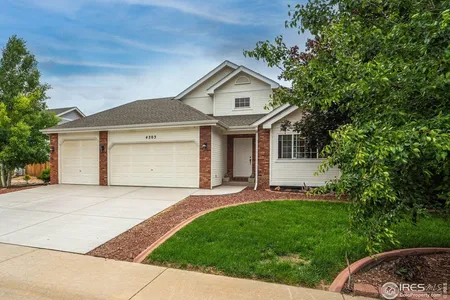







































1 /
40
Map
$714,999*
●
House -
Off Market
1706 Overlook Dr
Fort Collins, CO 80526
5 Beds
4 Baths,
1
Half Bath
2933 Sqft
$518,000 - $632,000
Reference Base Price*
24.35%
Since Apr 1, 2021
National-US
Primary Model
Sold Mar 16, 2021
$572,000
Buyer
Seller
$457,600
by Group Mortgage Llc
Mortgage Due Apr 01, 2051
Sold Jul 02, 2019
$508,000
Buyer
Seller
$310,000
by Guaranty Home Mortgage Corpora
Mortgage Due Aug 01, 2049
About This Property
You'll love the beautiful living spaces in this home! Energizing
home office space with vaulted ceilings, French doors, and
remarkable architectural features. Great open floor plan with
blended living room with built in shelving and brick fireplace.
Hardwood floors throughout the main floor. Gorgeous kitchen with
stainless steel appliances, quartz countertops, and slate tile
floors. Breakfast bar seating and a built in desk area for staying
organized. Large formal dining room. Main floor laundry room with
utility sink and a main floor powder room. Upstairs master has
vaulted ceilings and 5-piece en suite bathroom with a jetted
soaking tub and a walk-in glass and tile shower. Four bedrooms in
total upstairs and one private basement bedroom. Finished basement
has a large family room area with plenty of room for all your
hobbies and entertainment. Beautifully landscaped front and back
yards. Updated HVAC and tankless hotter. Hot tub included! Double
bay oversized 3-car garage.
The manager has listed the unit size as 2933 square feet.
The manager has listed the unit size as 2933 square feet.
Unit Size
2,933Ft²
Days on Market
-
Land Size
0.17 acres
Price per sqft
$196
Property Type
House
Property Taxes
$2,666
HOA Dues
$5
Year Built
1993
Price History
| Date / Event | Date | Event | Price |
|---|---|---|---|
| Mar 16, 2021 | Sold to Charles Grant, Jessica Grant | $572,000 | |
| Sold to Charles Grant, Jessica Grant | |||
| Mar 12, 2021 | No longer available | - | |
| No longer available | |||
| Dec 27, 2020 | Listed | $575,000 | |
| Listed | |||
Property Highlights
Building Info
Overview
Building
Neighborhood
Zoning
Geography
Comparables
Unit
Status
Status
Type
Beds
Baths
ft²
Price/ft²
Price/ft²
Asking Price
Listed On
Listed On
Closing Price
Sold On
Sold On
HOA + Taxes













































