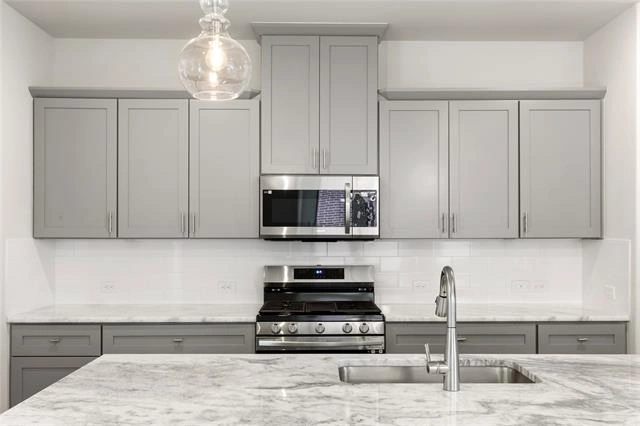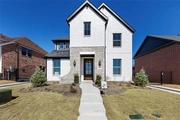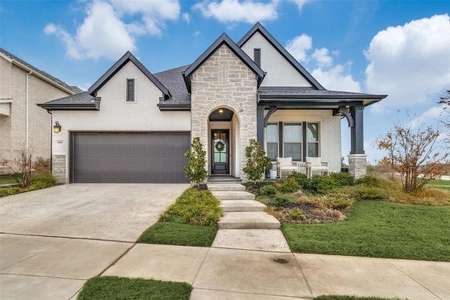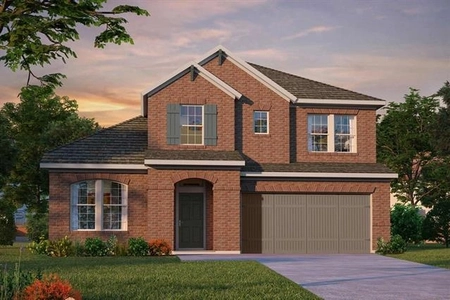$520,900
●
House -
For Sale
1704 Swan Street
Van Alstyne, TX 75495
4 Beds
1 Bath,
1
Half Bath
2676 Sqft
$2,629
Estimated Monthly
$71
HOA / Fees
5.31%
Cap Rate
About This Property
RISLAND HOMES 3206-C home design. READY NOW. Don't miss this
one! Greenbelt view and open foyer with drop zone and extra closet.
Guest bedroom downstairs. Open concept Kitchen, Dining
and large Family Room to entertain a crowd! Large, covered
patio for backyard grilling and outdoor fun. Spacious Primary
suite and Guest suite on main floor with Media Room, Game Room, 3rd
and 4th bedrooms upstairs. 2-car detached garage with
nostalgic drive. Motorized Iron Gates included at driveway
entrance. SS Fridge, and white washer and dryer included –
all Samsung appliances. Enjoy the walking trails, rock
climbing playgrounds, community gardens, and future Amenity Center
with clubhouse and pool at Mantua Point!
Unit Size
2,676Ft²
Days on Market
42 days
Land Size
0.14 acres
Price per sqft
$195
Property Type
House
Property Taxes
-
HOA Dues
$71
Year Built
-
Listed By
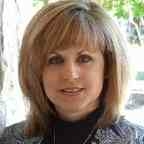
Last updated: 17 days ago (NTREIS #20579005)
Price History
| Date / Event | Date | Event | Price |
|---|---|---|---|
| Apr 4, 2024 | Listed by Colleen Frost Real Estate Serv | $520,900 | |
| Listed by Colleen Frost Real Estate Serv | |||
Property Highlights
Air Conditioning
Garage
Parking Details
Has Garage
Garage Length: 20
Garage Width: 20
Garage Spaces: 2
Parking Features: 0
Interior Details
Interior Information
Interior Features: Cable TV Available, Decorative Lighting, Double Vanity, High Speed Internet Available, Kitchen Island, Open Floorplan, Pantry, Smart Home System, Walk-In Closet(s)
Appliances: Dishwasher, Disposal, Dryer, Electric Water Heater, Gas Range, Microwave, Convection Oven, Plumbed For Gas in Kitchen, Refrigerator, Vented Exhaust Fan, Washer
Flooring Type: Carpet, Ceramic Tile, Luxury Vinyl Plank
Bedroom1
Dimension: 11.00 x 11.00
Level: 1
Features: Ensuite Bath, Split Bedrooms
Bedroom2
Dimension: 11.00 x 13.00
Level: 2
Features: Split Bedrooms
Bedroom3
Dimension: 11.00 x 13.00
Level: 2
Features: Ensuite Bath, Split Bedrooms, Walk-in Closet(s)
Utility Room
Dimension: 11.00 x 13.00
Level: 2
Features: Ensuite Bath, Split Bedrooms, Walk-in Closet(s)
Bath-Half
Dimension: 11.00 x 13.00
Level: 2
Features: Ensuite Bath, Split Bedrooms, Walk-in Closet(s)
Kitchen
Dimension: 11.00 x 13.00
Level: 2
Features: Ensuite Bath, Split Bedrooms, Walk-in Closet(s)
Dining Room
Dimension: 11.00 x 13.00
Level: 2
Features: Ensuite Bath, Split Bedrooms, Walk-in Closet(s)
Living Room
Dimension: 11.00 x 13.00
Level: 2
Features: Ensuite Bath, Split Bedrooms, Walk-in Closet(s)
Bedroom-Primary
Dimension: 11.00 x 13.00
Level: 2
Features: Ensuite Bath, Split Bedrooms, Walk-in Closet(s)
Bath-Primary
Dimension: 11.00 x 13.00
Level: 2
Features: Ensuite Bath, Split Bedrooms, Walk-in Closet(s)
Game Room
Dimension: 11.00 x 13.00
Level: 2
Features: Ensuite Bath, Split Bedrooms, Walk-in Closet(s)
Media Room
Dimension: 11.00 x 13.00
Level: 2
Features: Ensuite Bath, Split Bedrooms, Walk-in Closet(s)
Bath-Full1
Level: 2
Features: Built-in Cabinets, Dual Sinks
Bath-Full2
Level: 2
Features: Built-in Cabinets, Ensuite Bath
Bath-Full3
Level: 1
Features: Built-in Cabinets, Ensuite Bath
Exterior Details
Property Information
Listing Terms: Cash, Conventional, FHA, VA Loan
Building Information
Foundation Details: Slab
Roof: Composition
Construction Materials: Brick, Rock/Stone, Wood
Outdoor Living Structures: Covered, Front Porch, Patio
Lot Information
Few Trees, Interior Lot, Landscaped, Sprinkler System, Subdivision, Zero Lot Line
Lot Size Source: Public Records
Lot Size Acres: 0.1360
Financial Details
Tax Block: H
Tax Lot: 9
Utilities Details
Cooling Type: Ceiling Fan(s), Central Air, Electric
Heating Type: Central, Natural Gas
Location Details
HOA/Condo/Coop Fee Includes: Full Use of Facilities, Maintenance Grounds, Management Fees
HOA Fee: $850
HOA Fee Frequency: Annually







