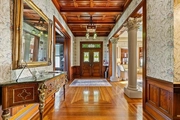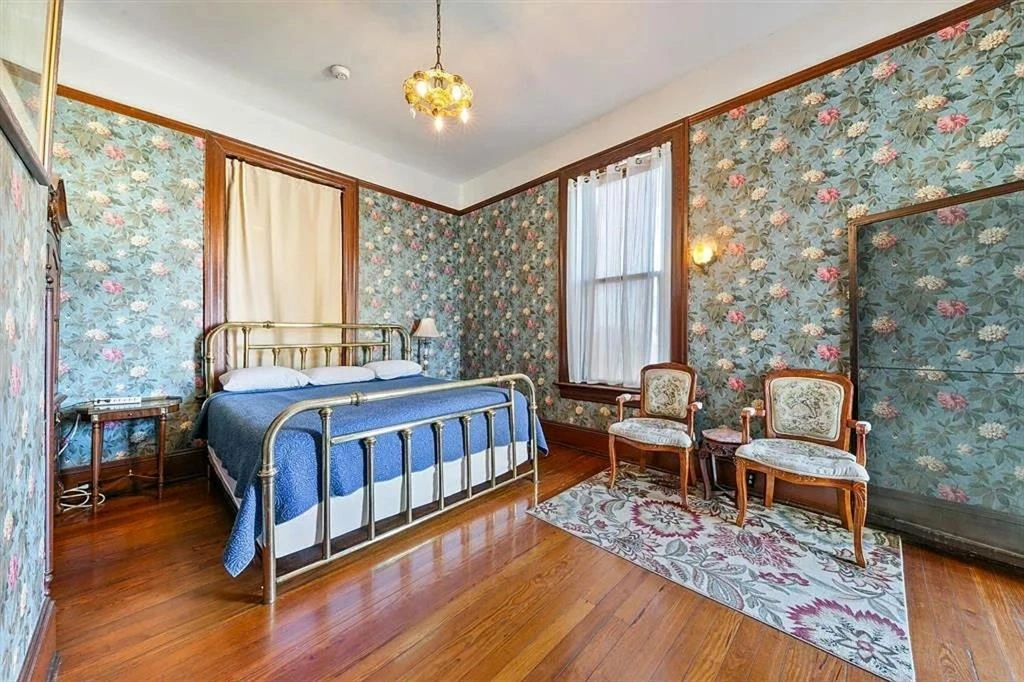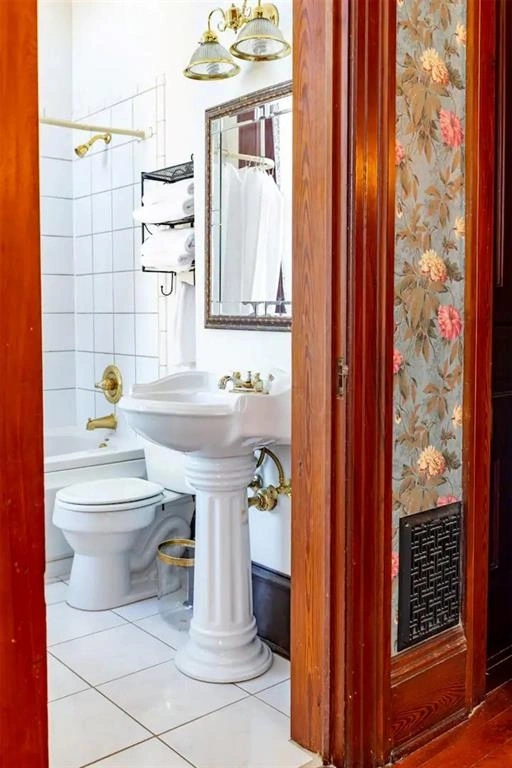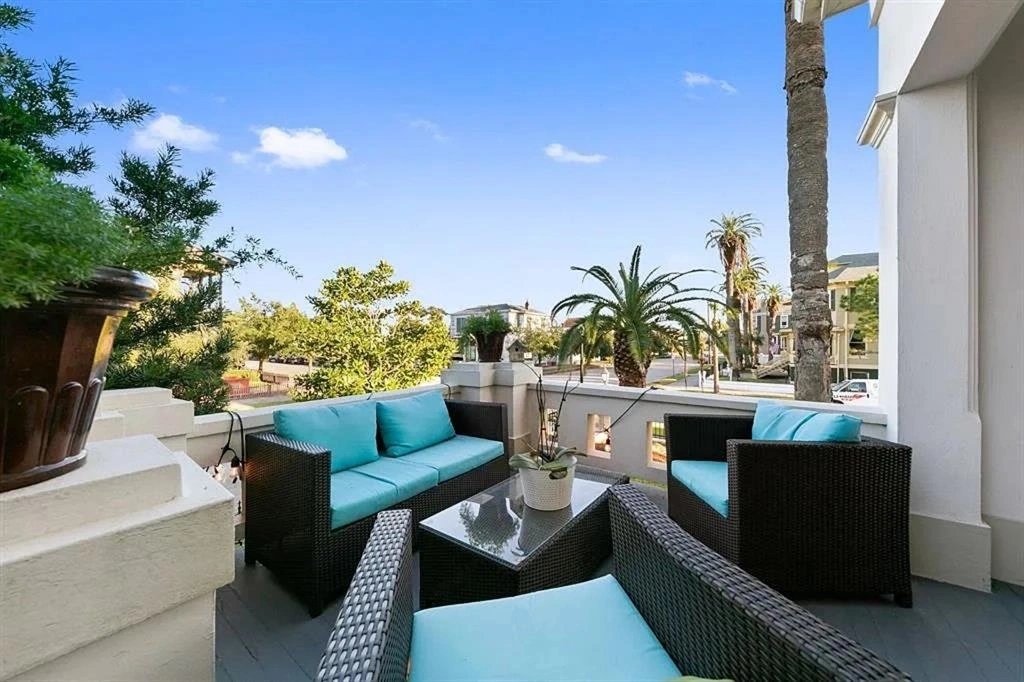










































1 /
42
Floor Plans
Map
$1,379,999
●
House -
For Sale
1702 Post Office Street
Galveston, TX 77550
7 Beds
9 Baths,
1
Half Bath
8000 Sqft
$8,325
Estimated Monthly
$0
HOA / Fees
About This Property
Introducing the Grand Manor Mansion, a true southern mansion in
Galveston's East End Historic District. Built in 1905 by architect
George B. Stowe, this beautifully maintained turn-of-the-century
late Victorian home offers a unique blend of luxurious amenities
and Victorian grace. Step into the grand foyer with its sweeping
staircase and be transported to a bygone era. The stained glass
windows in the main entry, staircase, and dining room create a
mesmerizing kaleidoscope of color. Enjoy the cool ocean breeze on
the wrap-around verandas designed for outdoor seating and dining.
There are richly appointed guest rooms with renovated private
baths. The third-floor ballroom has been transformed into an
elegant suite, offering a unique and spacious retreat. Located just
a short walk from the beach and Galveston's Historic Strand
District, this is the perfect spot to experience the best of
Galveston. Immerse yourself in the history, elegance, and charm of
the Grand Manor Mansion.
Unit Size
8,000Ft²
Days on Market
85 days
Land Size
0.24 acres
Price per sqft
$173
Property Type
House
Property Taxes
$1,548
HOA Dues
-
Year Built
1905
Listed By
Last updated: 3 months ago (HAR #59099830)
Price History
| Date / Event | Date | Event | Price |
|---|---|---|---|
| Feb 12, 2024 | Listed by All City Real Estate, Ltd. Co. | $1,379,999 | |
| Listed by All City Real Estate, Ltd. Co. | |||
| Feb 2, 2023 | Listed by Houston Portfolio Real Estate | $1,385,000 | |
| Listed by Houston Portfolio Real Estate | |||



|
|||
|
Built in 1905 by architect George B. Stowe, the Grand Manor Mansion
is located in Galveston's East End Historic District and has been
named one of the top 9 B&Bs on the Island, in addition to being
featured in the news. Beautifully maintained, this
turn-of-the-century, Late Victorian architectural masterpiece
boasts 8 bedrooms, 8.5 bathrooms, double door entrance with
dramatic stained-glass detail, grand foyer with sweeping staircase,
stunning antique woodwork throughout, walk-through…
|
|||
| Dec 16, 2014 | Sold to Brian George Bertsch, Marie... | $383,800 | |
| Sold to Brian George Bertsch, Marie... | |||
Property Highlights
Air Conditioning
Fireplace
Parking Details
Has Garage
Garage Features: Detached Garage
Garage: 1 Spaces
Carport: 4 Spaces
Carport Features: Detached Carport
Interior Details
Bedroom Information
Bedrooms: 7
Bedrooms: Primary Bed - 1st Floor
Bathroom Information
Full Bathrooms: 8
Half Bathrooms: 1
Master Bathrooms: 0
Interior Information
Interior Features: Crown Molding, Fire/Smoke Alarm, Formal Entry/Foyer, High Ceiling
Laundry Features: Electric Dryer Connections, Washer Connections
Kitchen Features: Breakfast Bar
Flooring: Tile, Wood
Fireplaces: 1
Fireplace Features: Gaslog Fireplace
Living Area SqFt: 8000
Exterior Details
Property Information
Ownership Type: Full Ownership
Year Built: 1905
Year Built Source: Appraisal District
Construction Information
Home Type: Single-Family
Architectural Style: Traditional, Victorian
Construction materials: Stucco
Foundation: Slab
Roof: Composition
Building Information
Exterior Features: Back Yard Fenced
Lot Information
Lot size: 0.236
Financial Details
Total Taxes: $18,577
Tax Year: 2023
Tax Rate: 1.7477
Parcel Number: 3505-0497-0008-000
Compensation Disclaimer: The Compensation offer is made only to participants of the MLS where the listing is filed
Compensation to Buyers Agent: 1%
Utilities Details
Heating Type: Central Electric
Cooling Type: Central Electric
Sewer Septic: Public Sewer, Public Water
Location Details
Location: Broadway east to 19th Street. Left onto 19th, turn Right on Post Office. House will be on the left.
Subdivision: Galveston Townsite
Building Info
Overview
Building
Neighborhood
Zoning
Geography
Comparables
Unit
Status
Status
Type
Beds
Baths
ft²
Price/ft²
Price/ft²
Asking Price
Listed On
Listed On
Closing Price
Sold On
Sold On
HOA + Taxes
Sold
House
6
Beds
7
Baths
3,524 ft²
$1,250,000
Oct 5, 2022
$1,125,000 - $1,375,000
Oct 21, 2022
$1,274/mo
Sold
House
5
Beds
6
Baths
6,553 ft²
$1,200,000
Sep 29, 2020
$1,080,000 - $1,320,000
Dec 28, 2020
-
House
4
Beds
7
Baths
5,162 ft²
$1,030,000
Apr 15, 2020
$927,000 - $1,133,000
Dec 23, 2020
$1,245/mo
Sold
Multifamily
Stu
-
10,200 ft²
$1,450,000
Dec 15, 2021
$1,305,000 - $1,595,000
Feb 18, 2022
-



















































