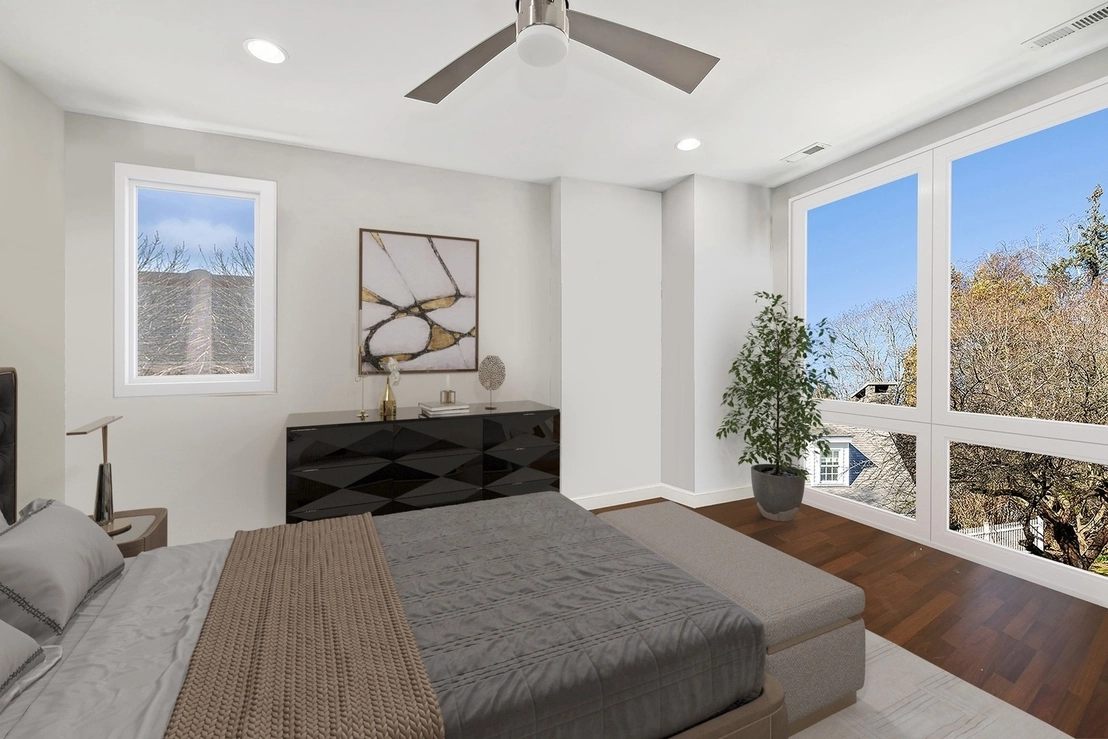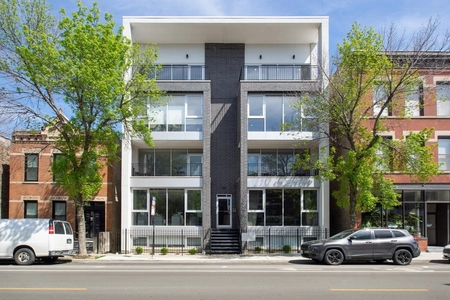






























1 /
31
Map
$1,250,000
↓ $25K (2%)
●
House -
For Sale
1701 N ARTESIAN Avenue
Chicago, IL 60647
3 Beds
3.5 Baths,
1
Half Bath
3300 Sqft
$7,365
Estimated Monthly
$0
HOA / Fees
1.57%
Cap Rate
About This Property
Welcome to West Bucktown. This home is a corner single-family haven
flooded with natural light, boasting five bedrooms and
three-and-a-half baths. Hardwood floors grace the home, enhancing
its timeless appeal. With a gas line for a grill hookup on both the
back deck and the roof deck, this home is designed for seamless
indoor-outdoor entertaining. The kitchen is a culinary
masterpiece with stainless steel appliances, granite counters, a
vented stovetop hood, and espresso cabinets. The master bath is a
luxurious retreat featuring a separate steam shower, a whirlpool
tub, and heated floors. Convenience is elevated with
two laundry rooms, zoned HVAC, and three spacious decks-located off
the kitchen, garage top, and a second rooftop deck. Security and
entertainment are integrated with surveillance camera wiring and an
iPod dock station. Upgrades include recent exterior
paint and water heater installations. The deck off the kitchen has
updated boards and the downstairs furnace was upgraded in 2024.
Close proximity to the Blue Line and Kennedy, along
with the nearby Bloomingdale Trail.
The manager has listed the unit size as 3300 square feet.
The manager has listed the unit size as 3300 square feet.
Unit Size
3,300Ft²
Days on Market
39 days
Land Size
-
Price per sqft
$379
Property Type
House
Property Taxes
$1,227
HOA Dues
-
Year Built
2010
Listed By

Last updated: 11 days ago (MREDIL #11997724)
Price History
| Date / Event | Date | Event | Price |
|---|---|---|---|
| Apr 18, 2024 | Price Decreased |
$1,250,000
↓ $25K
(2%)
|
|
| Price Decreased | |||
| Mar 20, 2024 | Listed by Compass Real Estate | $1,275,000 | |
| Listed by Compass Real Estate | |||
Property Highlights
Air Conditioning
Exterior Details
Exterior Information
Brick
Vinyl Siding
Building Info
Overview
Building
Neighborhood
Zoning
Geography
Comparables
Unit
Status
Status
Type
Beds
Baths
ft²
Price/ft²
Price/ft²
Asking Price
Listed On
Listed On
Closing Price
Sold On
Sold On
HOA + Taxes
Active
House
3
Beds
3.5
Baths
3,150 ft²
$333/ft²
$1,049,000
Aug 18, 2023
-
$134/mo
Multifamily
4
Beds
2.5
Baths
2,400 ft²
$458/ft²
$1,099,500
Mar 20, 2024
-
$1,946/mo
In Contract
House
4
Beds
3.5
Baths
3,650 ft²
$301/ft²
$1,098,000
Nov 13, 2023
-
$1,472/mo
About Northwest Side
Similar Homes for Sale
Nearby Rentals

$2,800 /mo
- 2 Beds
- 2 Baths
- 1,300 ft²

$2,800 /mo
- 2 Beds
- 2 Baths
- 1,000 ft²




































