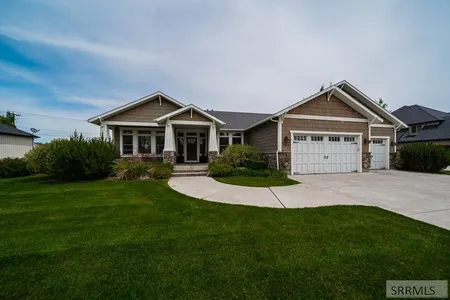


























































1 /
59
Map
$662,526*
●
House -
Off Market
170 Casa Drive
IDAHO FALLS, ID 83404
6 Beds
3.5 Baths,
1
Half Bath
3800 Sqft
$599,000 - $731,000
Reference Base Price*
-0.37%
Since Nov 1, 2023
National-US
Primary Model
Sold Jan 10, 2024
Transfer
Seller
Sold Aug 17, 2015
$371,000
Buyer
$296,820
by Idaho Central Cu
Mortgage Due Sep 01, 2045
About This Property
Absolutely stunning modern ranch style home in the Yorkside
Subdivision! You don't want to miss this gorgeouslystyled home
that's sure to welcome you in with its fully covered front porch,
board and batten exterior & beautiful landscaping. Once inside,
there's an inviting entryway with a white shiplap accent wall
&a front office with a sliding wood barn door. Throughout the
main floor are upgraded windows that open outward at a 90angle &
gray washed white oak floors that accent the cornerstone gas
fireplace in the open concept great room & the dual colored kitchen
cabinets, rich granite counters & stainless high-endappliances. Off
the kitchen is a charming dining area that also provides access to
the sprawling fully fenced backyard with coveredpatio that has a
privacy divider. The main floor also hosts a large master bedroom
with a vaulted ceiling, a walk-in closet & spa-style bathroom with
a soaker tub & detailed fully tiled walk-in shower. Not to mention
another bedroom, a bathroom, a walk-in laundry room with built-ins
& a half- bath. The finished basement features 3 bedrooms, a large
central family room, a full bathroom & extra bonus room. This home
has tons of storage space/closets & comes with adouble gate
&concrete pad large enough for a Boat or RV parking!
The manager has listed the unit size as 3800 square feet.
The manager has listed the unit size as 3800 square feet.
Unit Size
3,800Ft²
Days on Market
-
Land Size
0.30 acres
Price per sqft
$175
Property Type
House
Property Taxes
$414
HOA Dues
$100
Year Built
2015
Price History
| Date / Event | Date | Event | Price |
|---|---|---|---|
| Oct 19, 2023 | Listed | $665,000 | |
| Listed | |||
|
|
|||
|
Absolutely stunning modern ranch style home in the Yorkside
Subdivision! You don't want to miss this gorgeouslystyled home
that's sure to welcome you in with its fully covered front porch,
board and batten exterior & beautiful landscaping. Once inside,
there's an inviting entryway with a white shiplap accent wall
&a front office with a sliding wood barn door. Throughout the
main floor are upgraded windows that open outward at a 90angle &
gray washed white oak floors that accent…
|
|||
| Oct 17, 2023 | No longer available | - | |
| No longer available | |||
| Oct 7, 2023 | Listed | $665,000 | |
| Listed | |||
| Sep 20, 2023 | No longer available | - | |
| No longer available | |||
| Aug 29, 2023 | Price Decreased |
$690,000
↓ $25K
(3.5%)
|
|
| Price Decreased | |||
Show More

Property Highlights
Fireplace
Air Conditioning
Building Info
Overview
Building
Neighborhood
Zoning
Geography
Comparables
Unit
Status
Status
Type
Beds
Baths
ft²
Price/ft²
Price/ft²
Asking Price
Listed On
Listed On
Closing Price
Sold On
Sold On
HOA + Taxes
Active
House
4
Beds
2.5
Baths
4,770 ft²
$142/ft²
$679,000
Jun 14, 2023
-
$871/mo



































































