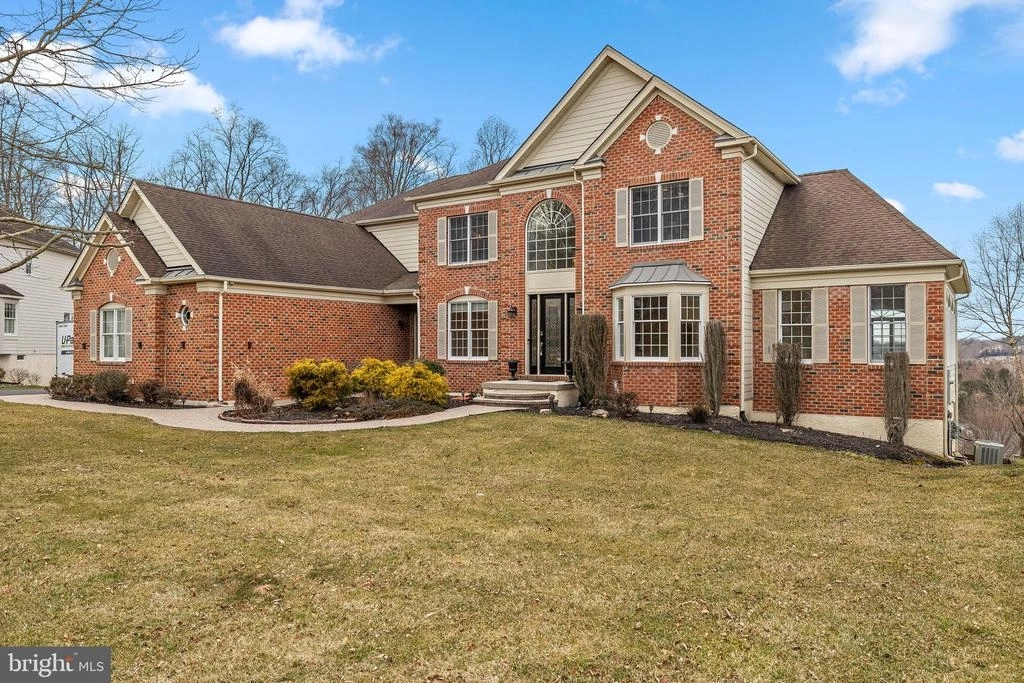$1,249,000
●
House -
In Contract
17 LENFANT CT
GLEN MILLS, PA 19342
5 Beds
5 Baths,
1
Half Bath
4804 Sqft
$6,229
Estimated Monthly
$96
HOA / Fees
2.60%
Cap Rate
About This Property
Welcome to the expanded Chelsea model at 17 L'enfant Court in
desirable Tall Trees at Thornbury. A circular walkway
finished with custom paver stones & lavish landscaping awaits
you as you enter the main doorway into your grandiose two story
foyer complete with a turned staircase and upgraded wrought iron
spindles. The main level is finished with hard wood flooring
through out. 3-piece crown molding & wainscoting can be found
in the foyer, living and dining areas. An office/den/bonus
room along with two light filled solariums can also be found on
this floor. The gourmet kitchen offers GE low profile stainless
steel appliances that includes a double wall oven & an oversized
center island w/ built in gas range, granite countertops, custom
cabinets & neutral stone tile back splash. French doors in the
solarium lead to a beautiful oversized trex deck that showcases the
rolling hills, trees and gorgeous views of the neighborhood
complete with a sunset. Other features that can be found on the
main floor include gas fireplace located in the great room, a
paradigm surround sound speaker system, laundry room and a 2nd
staircase in the kitchen that leads to the upper level. A tray
ceiling welcomes you into the primary suite along with double
walk-in closets, a sitting/dressing area and an en-suite bathroom
featuring pocket doors, a soaking tub, dual shower head shower
stall and two sink vanities. The upper level also consists of 3
additional spacious bedrooms...one bedroom has its very own
en-suite bath and the other bedrooms shares a Jack and Jill style
bath. An additional 2000 sq ft can be found in the fully finished
walkout basement/lower level equipped with a 5th bed, full bath and
a sound proof room perfect for music (this room can also be used as
a 6th bedroom). Tons of storage and extra living space can also be
found on this level. Features worth mentioning: upgraded
"fine art" lighting, oversized entryway door with beveled glass,
new windows throughout, new exterior hardy plank siding, 3 zoned
HVAC, two 200 AMP breaker panels, custom cordless window shades, a
freshly sealed oversized driveway, low taxes, West Chester School
district and a 3 car garage featuring 8x8 garage doors. This home
is a MUST SEE..situated on a premium lot in a cul-de-sac location
with community walking trails. This is luxury living at its finest.
*Professional Photos & video will be available Tuesday 2/27.
Unit Size
4,804Ft²
Days on Market
-
Land Size
0.44 acres
Price per sqft
$260
Property Type
House
Property Taxes
$796
HOA Dues
$96
Year Built
2005
Listed By
Last updated: 9 days ago (Bright MLS #PADE2062020)
Price History
| Date / Event | Date | Event | Price |
|---|---|---|---|
| Apr 30, 2024 | In contract | - | |
| In contract | |||
| Apr 23, 2024 | Price Decreased |
$1,249,000
↓ $10K
(0.8%)
|
|
| Price Decreased | |||
| Apr 22, 2024 | Price Decreased |
$1,259,000
↓ $30K
(2.3%)
|
|
| Price Decreased | |||
| Apr 12, 2024 | Price Decreased |
$1,289,000
↓ $10K
(0.8%)
|
|
| Price Decreased | |||
| Mar 19, 2024 | Relisted | $1,299,000 | |
| Relisted | |||
Show More

Property Highlights
Garage
Air Conditioning
Fireplace
Parking Details
Has Garage
Garage Features: Garage - Side Entry, Inside Access, Oversized
Parking Features: Attached Garage
Attached Garage Spaces: 3
Garage Spaces: 3
Total Garage and Parking Spaces: 3
Interior Details
Bedroom Information
Bedrooms on 1st Upper Level: 4
Bedrooms on 1st Lower Level: 1
Bathroom Information
Full Bathrooms on 1st Upper Level: 3
Full Bathrooms on 1st Lower Level: 1
Interior Information
Interior Features: Crown Moldings, Curved Staircase, Additional Stairway, Cedar Closet(s), Chair Railings, Dining Area, Kitchen - Eat-In, Kitchen - Island, Recessed Lighting, Soaking Tub, Sound System, Wainscotting, Walk-in Closet(s), Wood Floors
Appliances: Built-In Range, Dishwasher, Dryer, Microwave, Oven - Double, Refrigerator, Washer
Living Area Square Feet Source: Estimated
Room Information
Laundry Type: Main Floor
Fireplace Information
Has Fireplace
Gas/Propane
Fireplaces: 1
Basement Information
Has Basement
Fully Finished, Heated, Outside Entrance, Walkout Level
Exterior Details
Property Information
Ownership Interest: Fee Simple
Year Built Source: Assessor
Building Information
Foundation Details: Block
Other Structures: Above Grade, Below Grade
Structure Type: Detached
Construction Materials: Frame, Masonry
Pool Information
No Pool
Lot Information
Tidal Water: N
Lot Size Dimensions: 0.00 x 0.00
Lot Size Source: Estimated
Land Information
Land Assessed Value: $737,820
Above Grade Information
Finished Square Feet: 4804
Finished Square Feet Source: Assessor
Below Grade Information
Finished Square Feet: 2000
Finished Square Feet Source: Estimated
Financial Details
County Tax: $2,212
County Tax Payment Frequency: Annually
City Town Tax: $0
City Town Tax Payment Frequency: Annually
Tax Assessed Value: $737,820
Tax Year: 2023
Tax Annual Amount: $9,548
Year Assessed: 2023
Utilities Details
Central Air
Cooling Type: Central A/C, Zoned
Heating Type: Forced Air, Zoned
Cooling Fuel: Natural Gas
Heating Fuel: Natural Gas
Hot Water: Natural Gas
Sewer Septic: Public Sewer
Water Source: Public
Location Details
HOA Fee: $96
HOA Fee Frequency: Monthly
Building Info
Overview
Building
Neighborhood
Geography
Comparables
Unit
Status
Status
Type
Beds
Baths
ft²
Price/ft²
Price/ft²
Asking Price
Listed On
Listed On
Closing Price
Sold On
Sold On
HOA + Taxes
Sold
House
4
Beds
5
Baths
5,178 ft²
$208/ft²
$1,075,000
Jul 26, 2023
$1,075,000
Sep 22, 2023
$93/mo
Sold
House
4
Beds
4
Baths
5,491 ft²
$213/ft²
$1,170,000
Jun 22, 2023
$1,170,000
Aug 30, 2023
$93/mo







































































































































