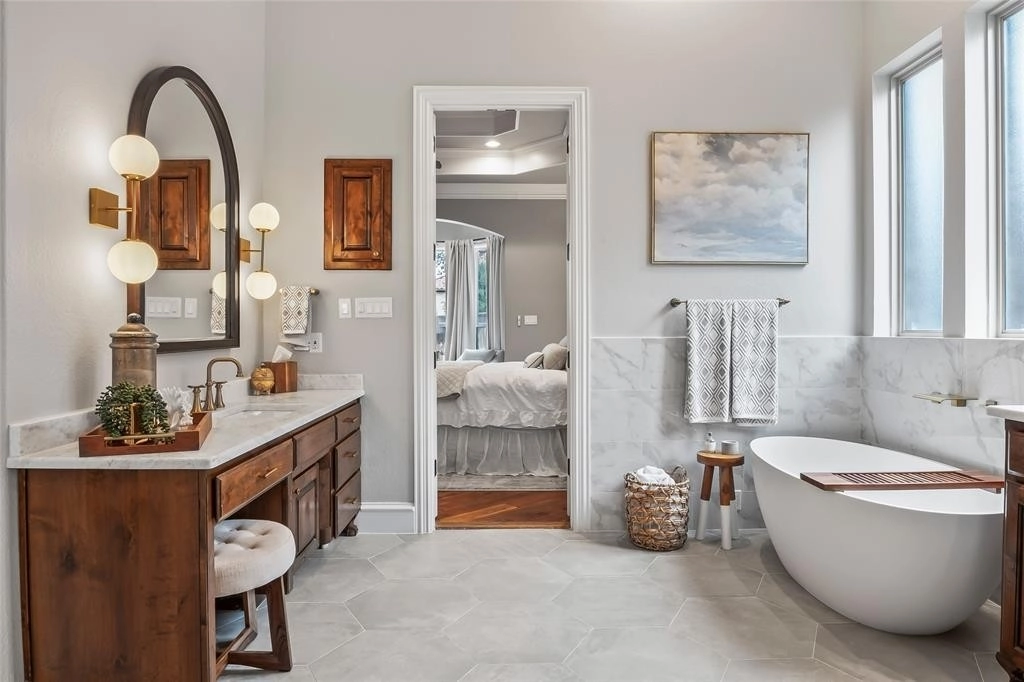







































1 /
40
Map
$1,521,000 - $1,859,000
●
House -
In Contract
17 Hunters Ridge Lane
Trophy Club, TX 76262
5 Beds
5 Baths
5389 Sqft
Sold May 23, 2014
$871,900
$638,900
by Cornerstone Home Lending Inc
Mortgage Due Aug 01, 2049
Sold Sep 11, 2009
$638,800
$511,000
by Intrust Mortgage Inc
Mortgage Due Oct 01, 2039
About This Property
Beautifully updated custom masterpiece in Trophy Club's finest
gated neighborhood. Loaded with features and finishes that make
this home one the finest luxury properties available. The floorplan
is perfect for casual family time or entertaining large groups.
Four comfortable living spaces including upstairs gameroom & media
room. The kitchen features an abundance of custom cabinetry, quartz
countertops, 6 burner cooktop with griddle, pot filler, double
oven, coffee station and adjacent to the butlers pantry is a high
capacity wine vault. Escape to the private master retreat with
sitting area, his & her California closets, and completely
remodeled master bathroom. Each spacious secondary bedroom includes
large closet & ensuite bathroom. Exceptional home office with
custom built-ins. Enjoy the custom pool & spa, impressive waterfall
& water features, cabana with fireplace and outdoor kitchen.
Laundry room like no other. Oversized 4 car garage with charging
station & gated driveway.
The manager has listed the unit size as 5389 square feet.
The manager has listed the unit size as 5389 square feet.
Unit Size
5,389Ft²
Days on Market
-
Land Size
0.35 acres
Price per sqft
$314
Property Type
House
Property Taxes
-
HOA Dues
$1,300
Year Built
2005
Listed By

Price History
| Date / Event | Date | Event | Price |
|---|---|---|---|
| May 24, 2024 | In contract | - | |
| In contract | |||
| May 17, 2024 | In contract | - | |
| In contract | |||
| Mar 21, 2024 | Price Decreased |
$1,690,000
↓ $110K
(6.1%)
|
|
| Price Decreased | |||
| Feb 9, 2024 | Listed | $1,800,000 | |
| Listed | |||
| Jan 25, 2024 | Listed | $1,690,000 | |
| Listed | |||



|
|||
|
Beautifully updated custom masterpiece in Trophy Club's finest
gated neighborhood. Loaded with features and finishes that make
this home one the finest luxury properties available. The floorplan
is perfect for casual family time or entertaining large groups.
Four comfortable living spaces including upstairs gameroom & media
room. The kitchen features an abundance of custom cabinetry, quartz
countertops, 6 burner cooktop with griddle, pot filler, double
oven, coffee station and adjacent…
|
|||
Show More

Property Highlights
Fireplace
Air Conditioning
Interior Details
Fireplace Information
Fireplace
Exterior Details
Exterior Information
Brick
Stone
Building Info
Overview
Building
Neighborhood
Geography
Comparables
Unit
Status
Status
Type
Beds
Baths
ft²
Price/ft²
Price/ft²
Asking Price
Listed On
Listed On
Closing Price
Sold On
Sold On
HOA + Taxes
Sold
House
5
Beds
1
Bath
5,495 ft²
$309/ft²
$1,700,000
Sep 18, 2023
$1,700,000
Dec 8, 2023
$1,597/mo
House
4
Beds
1
Bath
5,137 ft²
$307/ft²
$1,575,000
May 23, 2022
$1,575,000
Jul 25, 2022
$108/mo
House
4
Beds
1
Bath
5,768 ft²
$334/ft²
$1,925,000
Mar 18, 2023
$1,925,000
Apr 19, 2023
$1,611/mo
In Contract
House
5
Beds
-
5,389 ft²
$314/ft²
$1,690,000
Jan 25, 2024
-
$1,381/mo
In Contract
House
4
Beds
-
4,514 ft²
$354/ft²
$1,600,000
Apr 4, 2024
-
$1,780/mo











































