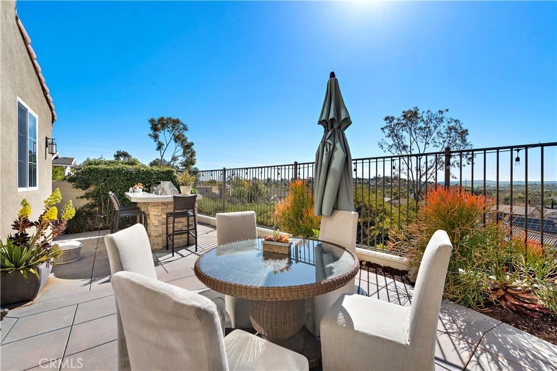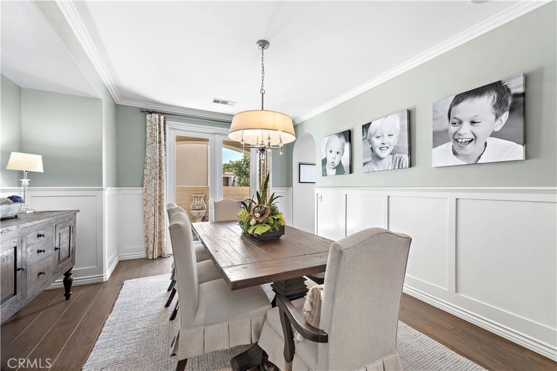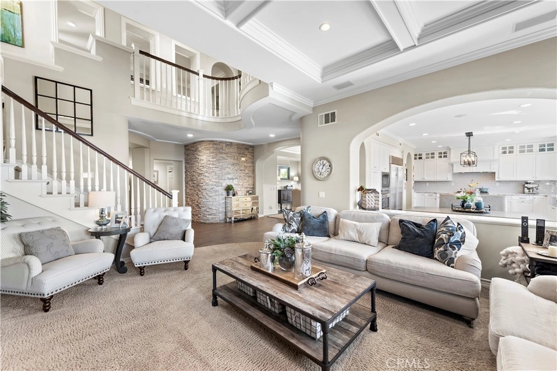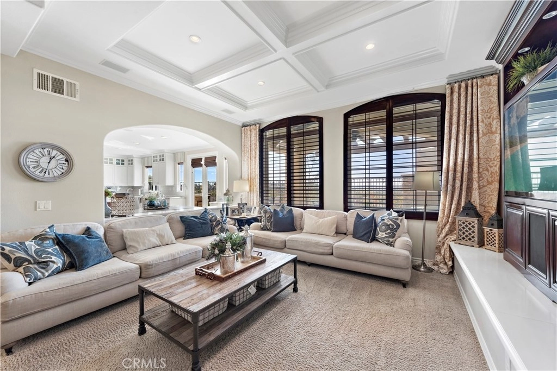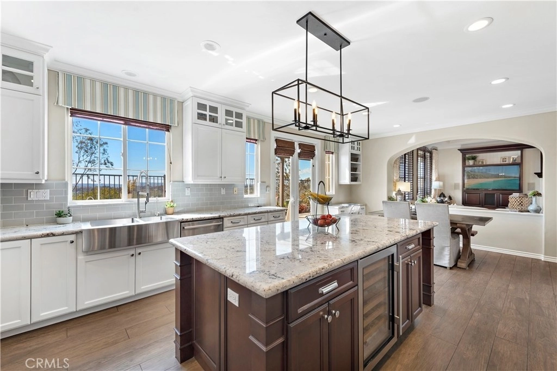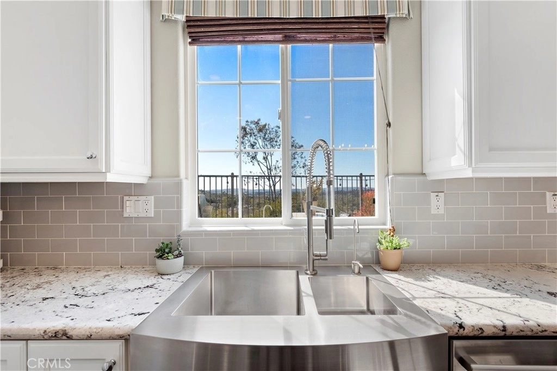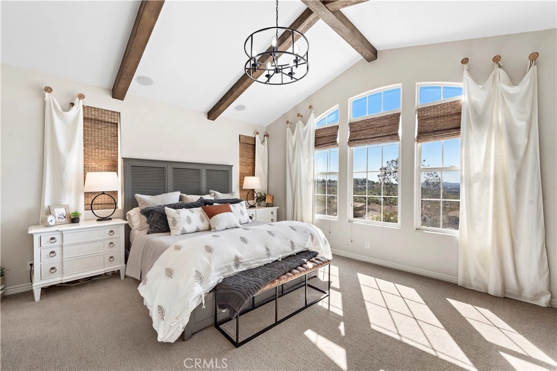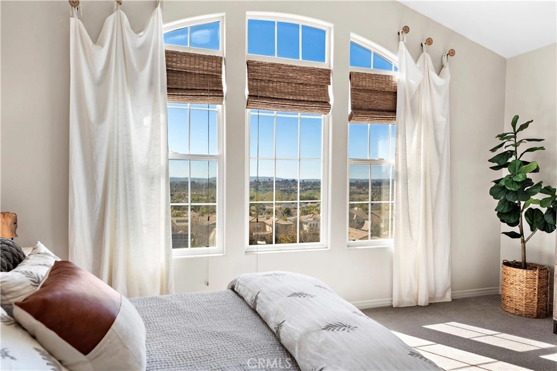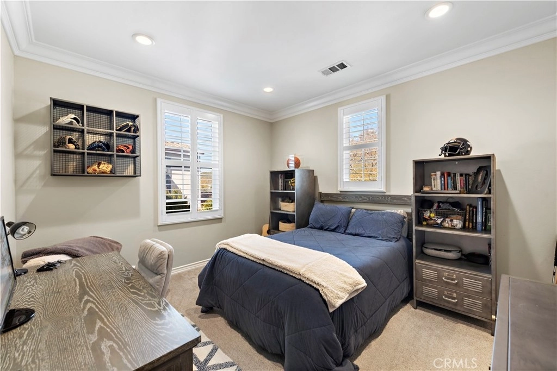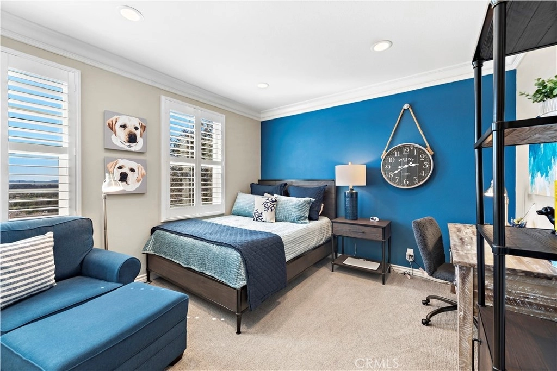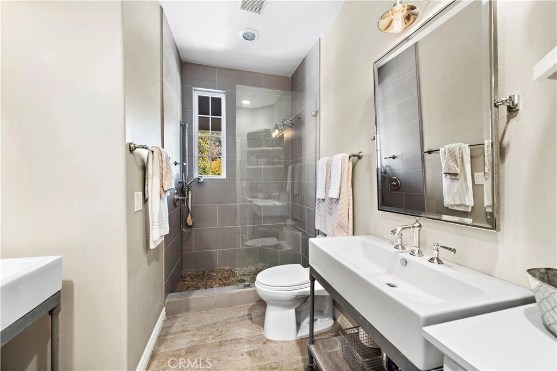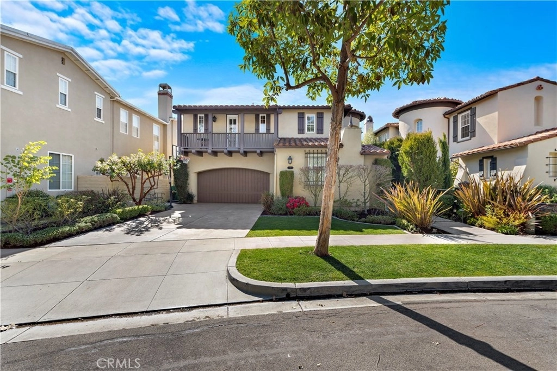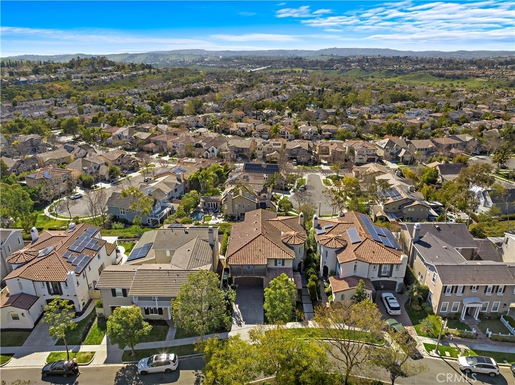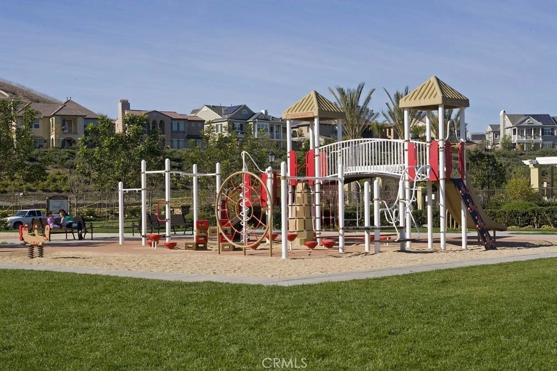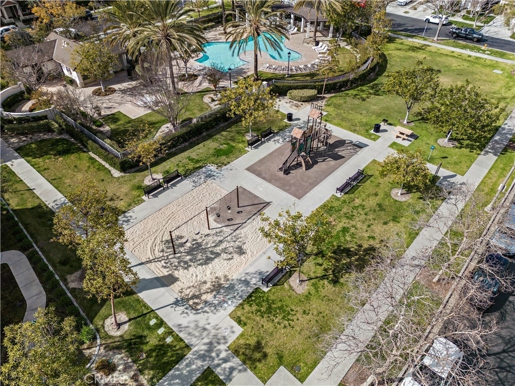
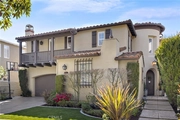
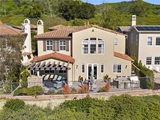

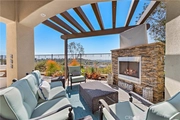









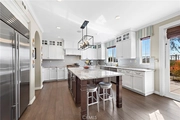



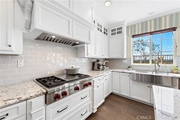
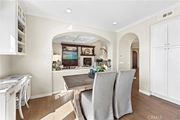
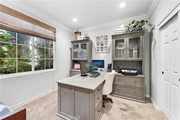








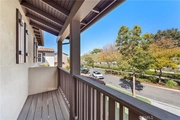




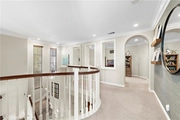



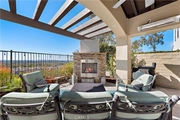

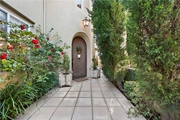




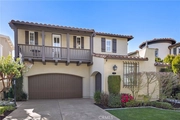
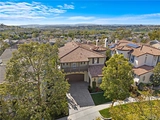
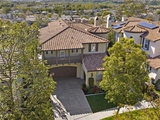



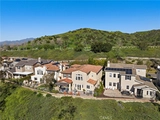
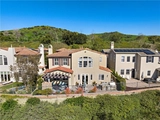


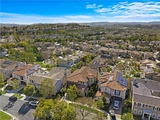

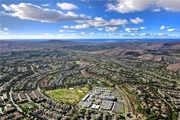




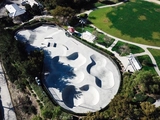
1 /
63
Map
$1,763,466*
●
House -
Off Market
17 Blakemore Drive
Ladera Ranch, CA 92694
5 Beds
3 Baths
3531 Sqft
$1,575,000 - $1,923,000
Reference Base Price*
0.78%
Since Jun 1, 2023
National-US
Primary Model
Sold May 18, 2023
$1,740,000
Seller
$740,000
by Wells Fargo Bank Na
Mortgage Due Jun 01, 2053
Sold Jun 15, 2001
$559,000
$446,880
by Bank Of America
Mortgage Due Jul 01, 2031
About This Property
Spacious, elegant and ideal for virtually every lifestyle, this
custom-expanded and recently remodeled homeis located on a
desirable single-loaded cul-de-sac street in Ladera Ranch. Handsome
exterior architecture isaccented by a covered front balcony and a
rotunda entry that opens to an impressive two-story interior
ofapproximately 3,531 square feet. Five bedrooms and three baths
offer ample space and enviable comfort,with the main-level bedroom
being perfect for guests or a home office. Memorable meals will be
enjoyed in aformal dining room with wainscoting and French doors
that open to a side patio, and the family room, with itsfireplace,
coffered ceiling and built-in entertainment center, is destined to
be a favorite spot for spontaneousget-togethers, movie nights and
sleep-overs. The adjacent kitchen showcases a remodel that
incorporates alarge island, breakfast nook, stone countertops,
white cabinetry with glass uppers, and deluxe stainless
steelappliances including a wine refrigerator, Wolf Range and
Sub-Zero refrigerator. Woodgrain plank-tileflooring, bold archways,
custom millwork, recessed LED lights, custom lighting fixtures,
interior/exterior sound system, water softener and a
three-cargarage with extra built-in storage cabinets add elegance
and convenience, while a full repipe, new HVAC and a newer
waterheater work behind the scenes to ensure comfort and
energy-efficiency. Upstairs, a hall with grass-clothwallpaper and
floating shelves creates a gallery vibe, and a loft opens a world
of possibilities. Big westernviews of colorful sunsets, rolling
hills and neighborhood lights embellish the primary suite, which
hosts avaulted ceiling with custom beams, and a remodeled bath with
separate vanities and a walk-in closet withcustom organizers and
cabinets. Low-maintenance and high-style, the backyard reveals a
loggia with built-inheaters, a fireplace and a built-in Viking BBQ
bar and fridge. Award-winning schools, Oak Knoll Village Clubhouse,
a sportspark, neighborhood parks and vibrant shopping centers are
minutes from home.
The manager has listed the unit size as 3531 square feet.
The manager has listed the unit size as 3531 square feet.
Unit Size
3,531Ft²
Days on Market
-
Land Size
0.11 acres
Price per sqft
$496
Property Type
House
Property Taxes
-
HOA Dues
$248
Year Built
2000
Price History
| Date / Event | Date | Event | Price |
|---|---|---|---|
| May 20, 2023 | No longer available | - | |
| No longer available | |||
| May 18, 2023 | Sold | $1,740,000 | |
| Sold | |||
| Apr 21, 2023 | In contract | - | |
| In contract | |||
| Apr 20, 2023 | No longer available | - | |
| No longer available | |||
| Apr 15, 2023 | Price Decreased |
$1,749,900
↓ $50K
(2.8%)
|
|
| Price Decreased | |||
Show More

Property Highlights
Air Conditioning
Building Info
Overview
Building
Neighborhood
Geography
Comparables
Unit
Status
Status
Type
Beds
Baths
ft²
Price/ft²
Price/ft²
Asking Price
Listed On
Listed On
Closing Price
Sold On
Sold On
HOA + Taxes
In Contract
House
5
Beds
3
Baths
2,600 ft²
$653/ft²
$1,699,000
Mar 31, 2023
-
$244/mo
About Ladera Ranch
Similar Homes for Sale
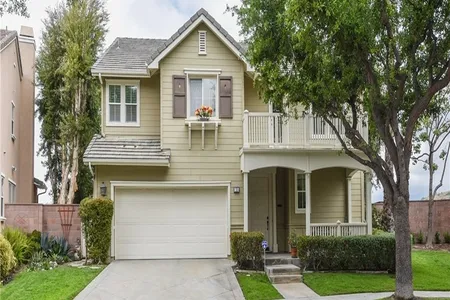
$1,500,000
- 4 Beds
- 3 Baths
- 2,600 ft²
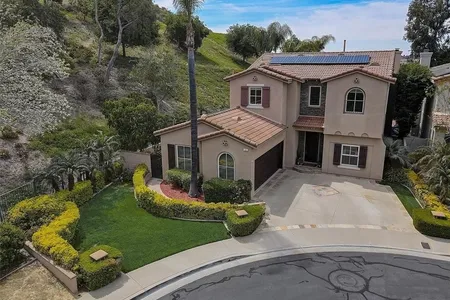
$1,719,000
- 4 Beds
- 3 Baths
- 3,213 ft²







