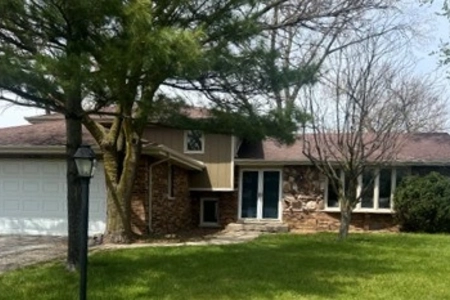$432,000 - $526,000
●
House -
In Contract
16w641 Fern Street
Willowbrook, IL 60527
3 Beds
2.5 Baths,
1
Half Bath
1836 Sqft
Sold Dec 11, 1998
$112,500
Buyer
Seller
$239,621
by Perl Mortgage Inc
Mortgage Due Nov 01, 2042
Sold Dec 11, 1998
$112,500
Buyer
Seller
About This Property
Nestled within the charming locale of Willowbrook lies an
enchanting residence that embodies the epitome of modern elegance.
Step into a world of culinary delight within the recently renovated
kitchen, adorned with gleaming stainless steel appliances, opulent
quartz countertops, and a sprawling gourmet island that beckons the
most discerning of home chefs. A delicate herringbone backsplash
adds a whisper of sophistication, harmonizing seamlessly with the
contemporary updates that grace every corner of this abode.
Every inch of this haven has been lovingly tended to, with
comprehensive updates including a fresh coat of paint, the
installation of newer fixtures, and the gentle glow of ambient
lighting, elevating the entire living space to unparalleled heights
of refinement. Luxuriate in the remodeled bathrooms, where new
fixtures, cabinets, and flooring weave a tapestry of indulgence,
inviting relaxation and rejuvenation. Beneath your
feet, resplendent hardwood floors guide you through a journey of
effortless elegance, leading to a lower-level family room that
serves as an expansive canvas for hosting grand soirees and
intimate gatherings alike. Sunlight dances through newer windows
and a sliding glass door, infusing the home with a golden warmth
that embraces you at every turn, fostering an atmosphere of comfort
and serenity. Beyond the confines of this sanctuary,
discover a private backyard retreat, adorned with a
maintenance-free patio that invites you to bask in the splendor of
nature's embrace. As the gentle breeze whispers through the
foliage, it becomes abundantly clear that this residence has been
lovingly tended to, meticulously cared for, and is now poised to
welcome its new occupants into a realm of unparalleled luxury and
tranquility. Truly, a haven where dreams are made reality.
The manager has listed the unit size as 1836 square feet.
The manager has listed the unit size as 1836 square feet.
Unit Size
1,836Ft²
Days on Market
-
Land Size
-
Price per sqft
$261
Property Type
House
Property Taxes
-
HOA Dues
-
Year Built
1978
Listed By
Price History
| Date / Event | Date | Event | Price |
|---|---|---|---|
| Apr 21, 2024 | In contract | - | |
| In contract | |||
| Apr 9, 2024 | Listed | $479,900 | |
| Listed | |||
| Dec 11, 1998 | Sold to Ann Simon, Robert Simon | $112,500 | |
| Sold to Ann Simon, Robert Simon | |||
Property Highlights
Air Conditioning
Exterior Details
Exterior Information
Brick
Cedar Siding
Building Info
Overview
Building
Neighborhood
Zoning
Geography
Comparables
Unit
Status
Status
Type
Beds
Baths
ft²
Price/ft²
Price/ft²
Asking Price
Listed On
Listed On
Closing Price
Sold On
Sold On
HOA + Taxes
In Contract
House
4
Beds
2.5
Baths
2,011 ft²
$243/ft²
$489,000
Mar 22, 2024
-
$274/mo













































































































