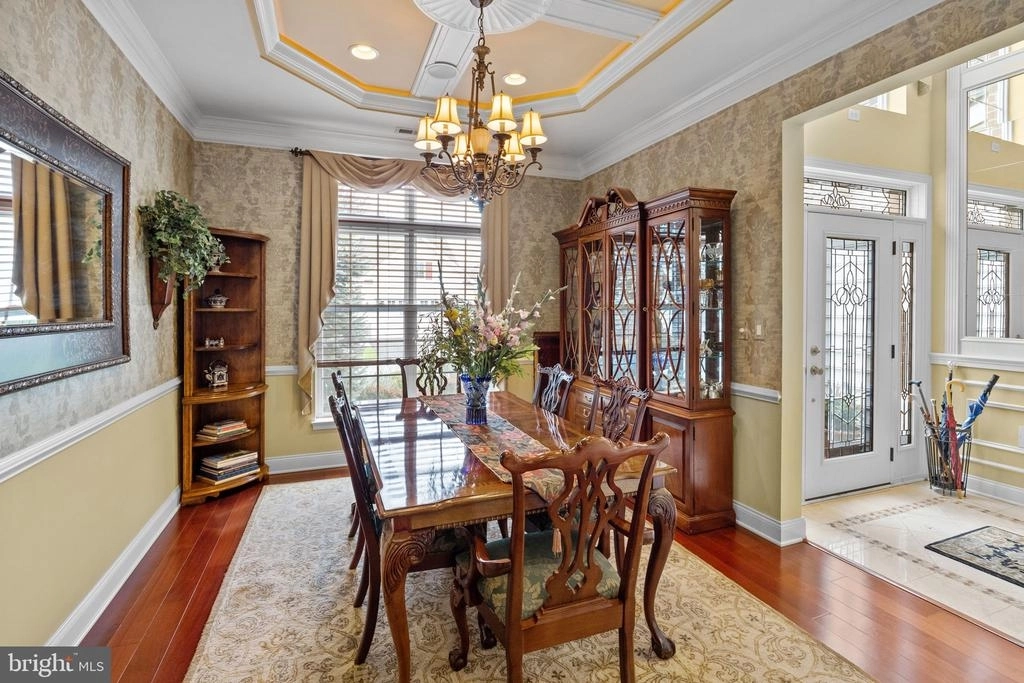$775,000
●
House -
Off Market
169 TYLER WAY
YARDLEY, PA 19067
3 Beds
2 Baths
2135 Sqft
$819,755
RealtyHop Estimate
-0.62%
Since Oct 1, 2023
National-US
Primary Model
About This Property
Step into this exquisite single-family home, introducing The
Fairhaven model. This residence offers an expanded one-floor living
experience, boasting an open floor plan, two bedrooms, a versatile
study that can easily function as a home office or a third bedroom,
and two full bathrooms. With its high ceilings and sun-drenched
windows, this home radiates natural light, creating a warm and
inviting atmosphere. The covered patio addition provides a
delightful outdoor space to unwind and enjoy the surroundings.
Inside, the home is adorned with custom features throughout,
showcasing upgrades exceeding $150,000. Originally a sample home
for the Villa Collection in the highly sought-after 55+ Community,
The Regency at Yardley, you will revel in the resort-style living
experience it offers. The brick facade, designer glass door, and
Palladian window provide a charming first impression as you enter
through the front entry. The grand two-story foyer greets you with
mirrors accented by crown moldings, a lighted tray ceiling, and
tiled flooring, leading you into the magnificent interior. The
beautifully appointed gourmet kitchen takes center stage in the
home, conveniently located adjacent to the spacious formal dining
room. With large window and a stunning lighted custom tray ceiling,
the dining room is convenient for entertaining. The kitchen itself
features 42" cherry cabinetry with under-cabinet lighting,
top-of-the-line stainless steel Jenn-Air appliances, granite
countertops, a tiled backsplash, a glass door showcase pantry, and
a breakfast bar that seamlessly transitions into the expanded great
room. The great room boasts a striking architectural coffered
ceiling with recessed lighting, chair railing, and built-in
bookcases, creating a captivating focal point. Step out from the
great room onto the covered patio, complete with a knee wall, tiled
floor, built-in gas grill, ceiling fan, and a lining of evergreens
that ensures privacy. The luxurious master suite is a true
sanctuary, showcasing an elegant lighted tray ceiling and a
four-foot expanded sitting area. It also includes a gas fireplace,
a generously sized walk-in closet with custom cabinetry, and a
master bath with a double-door entry. The master bath features
tumble marble tiling, a double vanity with granite countertops, a
soaking tub, an oversized walk-in frameless glass shower, and a
glass door showcase linen closet. Completing this remarkable home
is a spacious second bedroom, a home office equipped with built-in
bookcase cabinets, a full bath with a large shower, a laundry area
with a utility tub, cabinets and closet, a full floored attic and a
two-car garage. Adding to its appeal, this home is conveniently
situated in close proximity to a remarkable 12,000 square-foot
clubhouse. This clubhouse boasts an array of amenities, including a
Terrace, Club Room, Billiards and Card Room, Library, Indoor Heated
Pool, and Whirlpool Spa. Additionally, residents can enjoy an
Outdoor Pool, a state-of-the-art Fitness Center equipped with the
latest cardio and weight equipment, a group exercise area, Tennis
Courts, Bocce Ball, and a Tavern Room. The clubhouse also features
a fully equipped Kitchen and hosts a variety of daily social
activities, ensuring an active and engaging community experience.
The community itself is meticulously maintained, with fully sodded
lawns adorned with beautiful landscaping. The presence of
irrigation systems, rain gardens, walking trails, and sidewalks
adds to the charm and functionality of the neighborhood. Nestled in
the historic Bucks County, this location offers easy access to all
major roads and local trains, providing a convenient commute to
Philadelphia, King of Prussia, Princeton, and New York.
Furthermore, the area is surrounded by abundance of excellent
shopping options and restaurants, enhancing the overall
desirability of the location.
Unit Size
2,135Ft²
Days on Market
124 days
Land Size
-
Price per sqft
$386
Property Type
House
Property Taxes
-
HOA Dues
$367
Year Built
2012
Last updated: 8 months ago (Bright MLS #PABU2049202)
Price History
| Date / Event | Date | Event | Price |
|---|---|---|---|
| Sep 18, 2023 | Sold to Bonnie L Cossrow, Joel I Co... | $775,000 | |
| Sold to Bonnie L Cossrow, Joel I Co... | |||
| Jun 13, 2023 | In contract | - | |
| In contract | |||
| Jun 6, 2023 | Price Decreased |
$824,900
↓ $24K
(2.8%)
|
|
| Price Decreased | |||
| May 19, 2023 | Price Decreased |
$849,000
↓ $900
(0.1%)
|
|
| Price Decreased | |||
| May 13, 2023 | Listed by Keller Williams Philadelphia | $849,900 | |
| Listed by Keller Williams Philadelphia | |||
Show More

Property Highlights
Garage
Air Conditioning
Fireplace
Building Info
Overview
Building
Neighborhood
Zoning
Geography
Comparables
Unit
Status
Status
Type
Beds
Baths
ft²
Price/ft²
Price/ft²
Asking Price
Listed On
Listed On
Closing Price
Sold On
Sold On
HOA + Taxes
Sold
House
3
Beds
2
Baths
1,909 ft²
$446/ft²
$851,250
Jan 2, 2022
$851,250
Mar 21, 2023
$347/mo
Sold
House
3
Beds
3
Baths
2,648 ft²
$335/ft²
$887,104
Jan 2, 2022
$887,104
Apr 28, 2023
$347/mo
In Contract
Townhouse
3
Beds
4
Baths
2,584 ft²
$261/ft²
$675,000
Jun 8, 2023
-
$245/mo





























































































