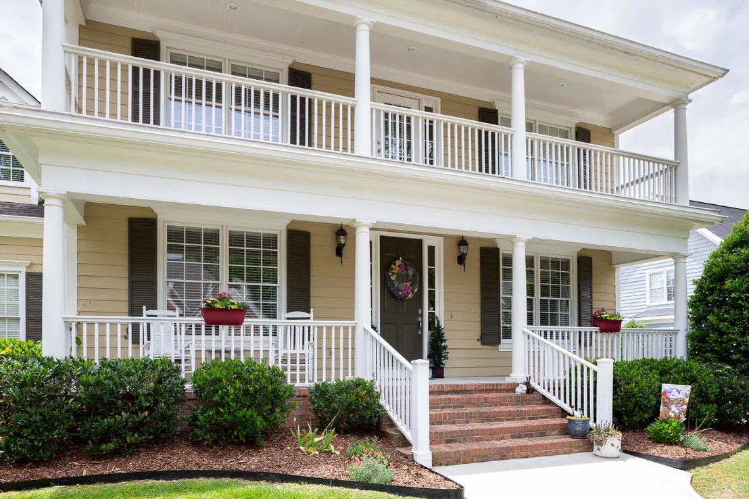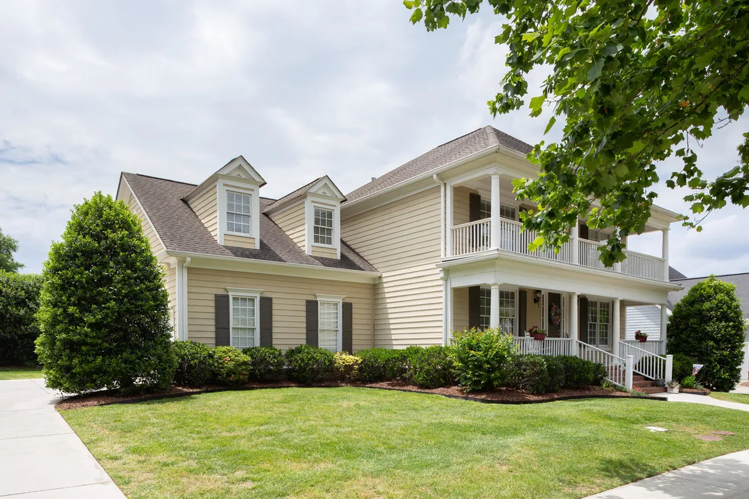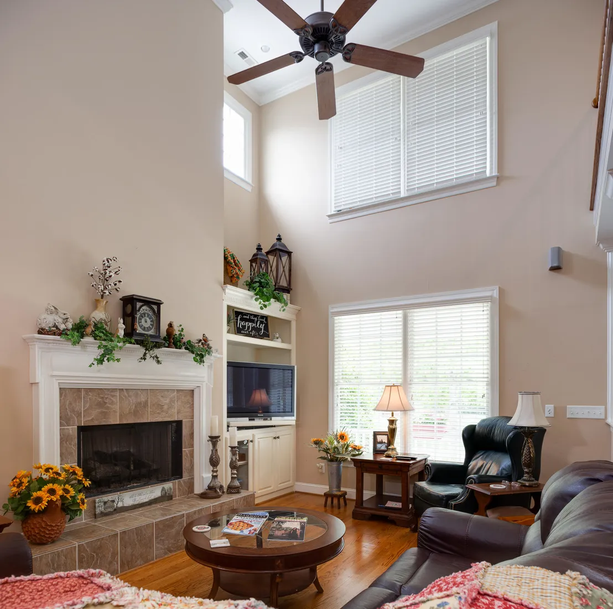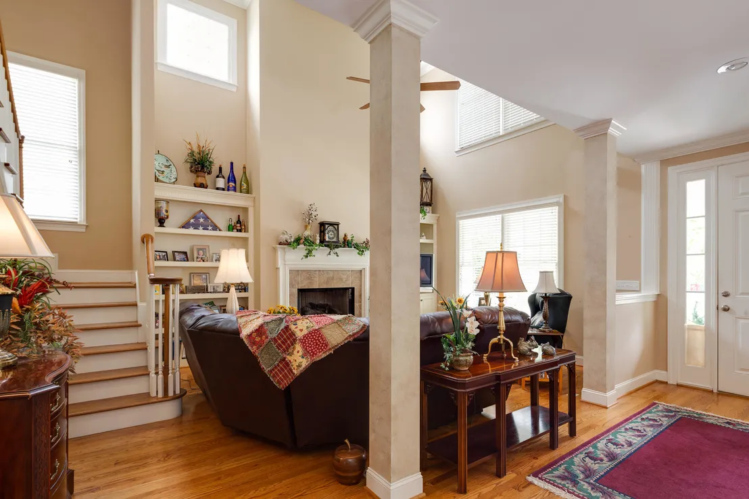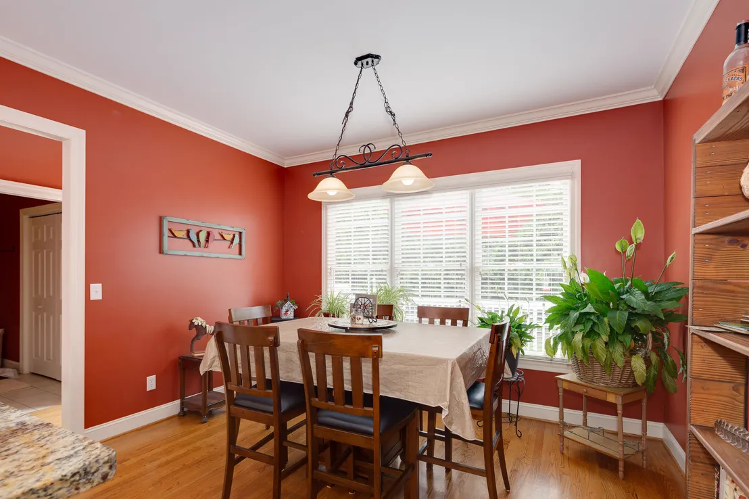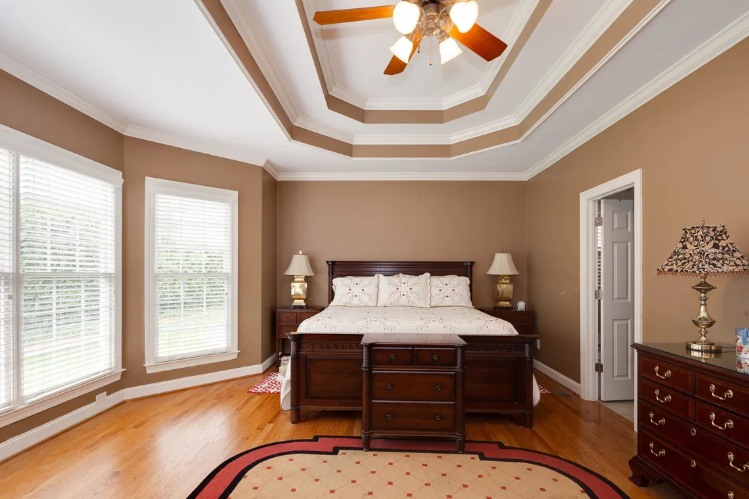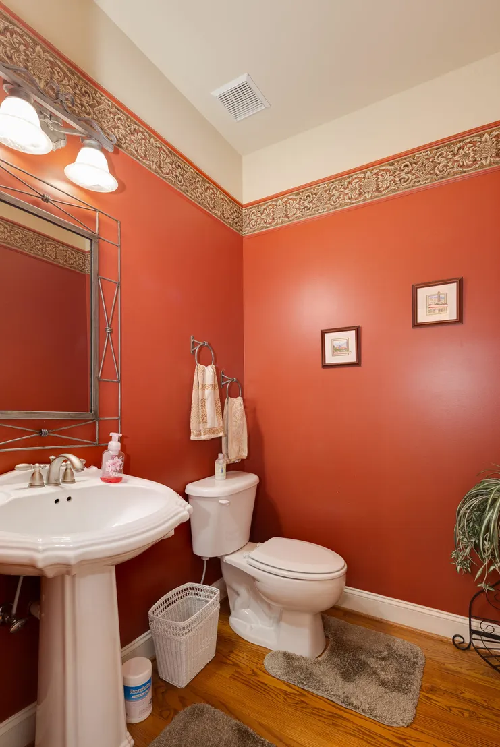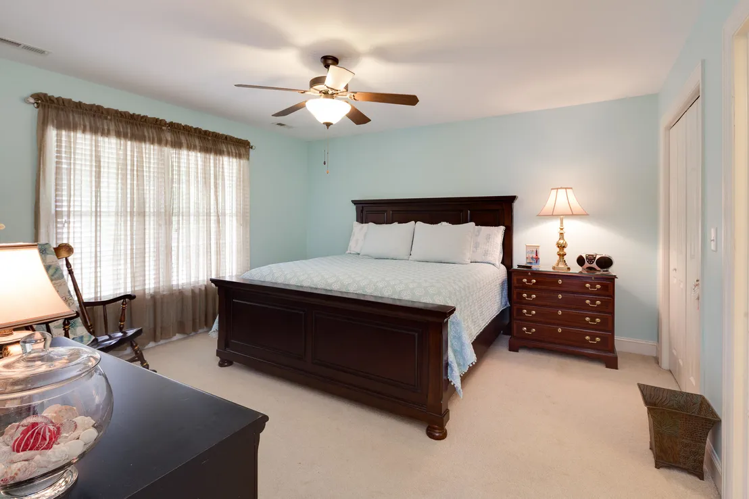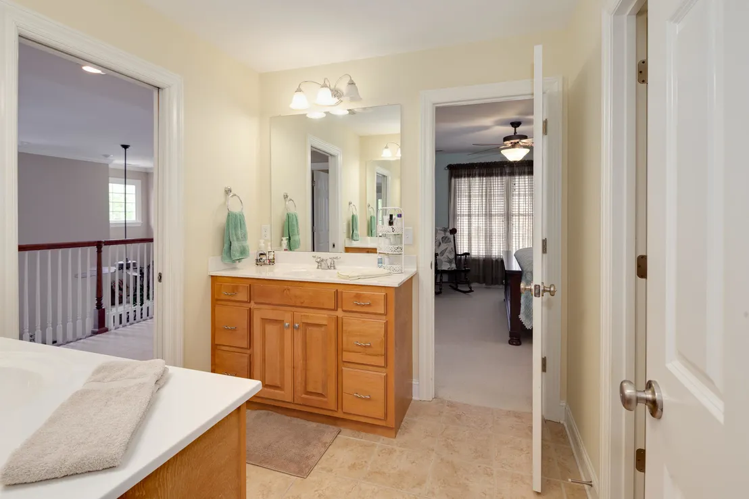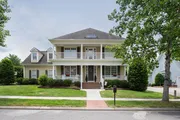


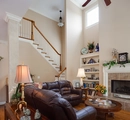


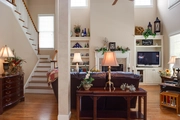
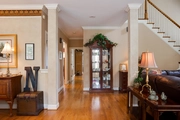
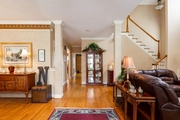



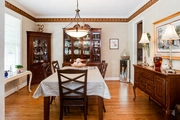
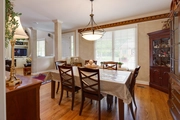



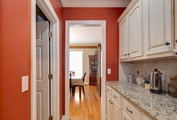


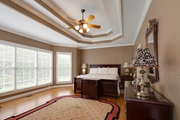

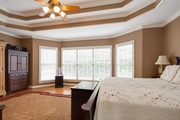


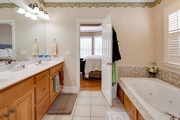


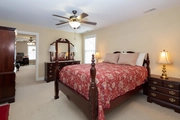


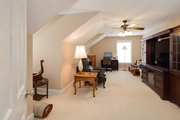



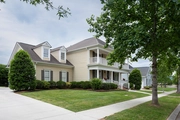
1 /
36
Map
$443,991*
●
House -
Off Market
1684 Chippenham Dr
Hixson, TN 37343
4 Beds
3 Baths,
1
Half Bath
3412 Sqft
$355,000 - $433,000
Reference Base Price*
12.55%
Since Nov 1, 2021
National-US
Primary Model
Sold Jul 31, 2020
$382,400
Seller
$363,280
by Mortgage Investors Group Inc
Mortgage Due Aug 01, 2050
Sold Oct 07, 2015
$299,900
Buyer
$239,900
Mortgage Due Oct 01, 2045
About This Property
Back on the market! Their loss is your gain! This lovely home
welcomes you into the great room with beautiful hardwood floors,
lovely fireplace with built-ins in the living area, formal dining
room, and lots of natural light. A butler's pantry leads from the
formal dining room to the dream kitchen that features granite
countertops, tile backsplash, and an abundance of cabinetry. The
breakfast nook has windows overlooking the back patio. The first
level master suite is huge and has a bay window, luxury master bath
with separate tiled shower, double vanities, and custom walk in
closet. Upstairs has 3 large bedrooms, full bath, an overlook with
room for office space or a sitting area, and a bonus room with
unlimited potential! Multi-level decking offers excellent outdoor
living and a class Southern charm. All of this along with the
Ramsgate amenities make this an excellent place to make your home.
Call today for a showing!
The manager has listed the unit size as 3412 square feet.
The manager has listed the unit size as 3412 square feet.
Unit Size
3,412Ft²
Days on Market
-
Land Size
0.30 acres
Price per sqft
$116
Property Type
House
Property Taxes
$4,653
HOA Dues
$54
Year Built
2005
Price History
| Date / Event | Date | Event | Price |
|---|---|---|---|
| Oct 6, 2021 | No longer available | - | |
| No longer available | |||
| Jul 31, 2020 | Sold to Brandi R Harlan, Stephen W ... | $382,400 | |
| Sold to Brandi R Harlan, Stephen W ... | |||
| Jul 4, 2020 | In contract | - | |
| In contract | |||
| Jun 15, 2020 | Price Decreased |
$394,500
↓ $500
(0.1%)
|
|
| Price Decreased | |||
| Jun 13, 2020 | Relisted | $395,000 | |
| Relisted | |||
Show More

Property Highlights
Fireplace
Air Conditioning
Garage
Building Info
Overview
Building
Neighborhood
Geography
Comparables
Unit
Status
Status
Type
Beds
Baths
ft²
Price/ft²
Price/ft²
Asking Price
Listed On
Listed On
Closing Price
Sold On
Sold On
HOA + Taxes
House
4
Beds
3.5
Baths
3,110 ft²
$129/ft²
$400,990
Sep 1, 2023
-
-
House
4
Beds
2.5
Baths
2,618 ft²
$143/ft²
$373,990
Sep 1, 2023
-
-
House
4
Beds
2
Baths
2,250 ft²
$163/ft²
$366,990
Sep 1, 2023
-
-
House
5
Beds
3.5
Baths
3,411 ft²
$127/ft²
$431,990
Sep 1, 2023
-
-
House
3
Beds
2.5
Baths
2,164 ft²
$159/ft²
$342,990
Sep 1, 2023
-
-
Active
Townhouse
3
Beds
2.5
Baths
1,935 ft²
$176/ft²
$340,000
Oct 7, 2023
-
$474/mo



