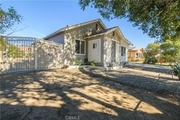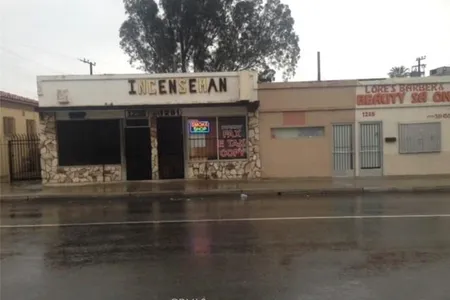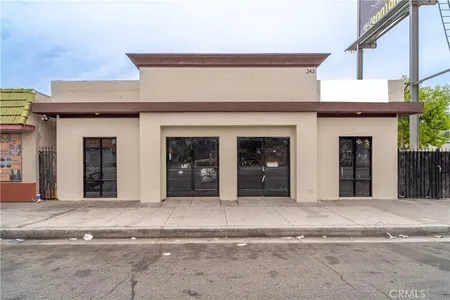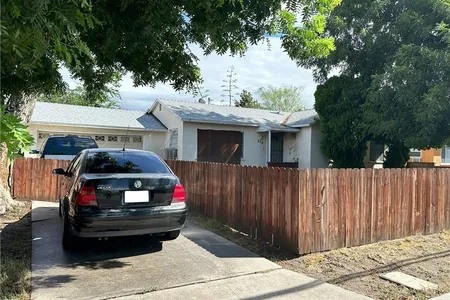











































1 /
44
Map
$423,294*
●
House -
Off Market
168 W 10th Street
San Bernardino, CA 92410
2 Beds
1 Bath
944 Sqft
$360,000 - $438,000
Reference Base Price*
6.09%
Since Jan 1, 2023
National-US
Primary Model
Sold Dec 15, 2022
$405,000
Seller
$397,664
by Icore Lending Inc
Mortgage Due Jan 01, 2053
Sold Dec 23, 2019
$235,000
Buyer
Seller
$223,060
by Guild Mortgage Co
Mortgage Due Jan 01, 2050
About This Property
You've been searching for a secure, upgraded home that will
provide...more for you than what you will need to provide for it...and
so your search is over! Right off the bat, you're fenced in so that
your little ones or your pets won't play too close to the street.
The garage door, with its new springs and wheels, can be opened
remotely via Wifi, providing modern convenience. The concrete
driveway accommodates six vehicles so that your guests won't need
to hunt for parking spots, and it will lead them to the amazingly
huge backyard with plenty of space for any event. You won't find
grass, therefore less water waste but you will find fruit-bearing
trees that will continue to provide for you, your family and maybe
even your neighbors. However, should your family expand and/or
additional living space is needed, the previous owner provides
plans and permits for an accessory dwelling to be built back there.
Once inside, provisions really begin...with an updated 200 amp
electrical panel, a new HVAC system, new water heater, new copper
plumbing, and a new 75' resin sewer line with clean outs from the
front of the house leading to the street's center. Not enough?
You'll have new LED lighting with four color options, new smoke
detectors that are hardwired but also have battery back-up, and
your new vinyl flooring is also waterproof! Still not enough? Your
L-shaped kitchen has new granite countertops, new cabinets, and new
cooking appliances. It's an open space, providing more comfort and
less congestion while preparing meals. Need to order out? You're
conveniently within proximity of plenty of food places and the 215
freeway in case you want to venture out for other dining favorites.
Updated vinyl windows throughout your rooms, including the family
room and living room, provide plenty of natural lighting while also
providing thermal efficiency and therefore energy conservation.
Speaking of which, there are two designated bedrooms and only one
bathroom to share keeping the home's simple maintenance levels at
their lowest. Also, there is a den space for an office, playroom or
an extra bedroom; you get to decide as your needs change! With the
living spaces provided, you aren't overwhelmed and you aren't
concerned. You'll have peace of mind within a secure, upgraded
household with an easy upkeep and a solid foundation for expansion
if you choose to utilize the lot for that purpose. Your search is
over!
The manager has listed the unit size as 944 square feet.
The manager has listed the unit size as 944 square feet.
Unit Size
944Ft²
Days on Market
-
Land Size
0.19 acres
Price per sqft
$423
Property Type
House
Property Taxes
-
HOA Dues
-
Year Built
1928
Price History
| Date / Event | Date | Event | Price |
|---|---|---|---|
| Dec 17, 2022 | No longer available | - | |
| No longer available | |||
| Dec 15, 2022 | Sold to Jennifer Garcia, Juan Jose ... | $405,000 | |
| Sold to Jennifer Garcia, Juan Jose ... | |||
| Nov 18, 2022 | In contract | - | |
| In contract | |||
| Nov 2, 2022 | Listed | $399,000 | |
| Listed | |||
| Dec 23, 2019 | Sold to John R Arseculeratne | $235,000 | |
| Sold to John R Arseculeratne | |||
Show More

Property Highlights
Air Conditioning
Garage
With View
Building Info
Overview
Building
Neighborhood
Zoning
Geography
Comparables
Unit
Status
Status
Type
Beds
Baths
ft²
Price/ft²
Price/ft²
Asking Price
Listed On
Listed On
Closing Price
Sold On
Sold On
HOA + Taxes
About Downtown San Bernardino
Similar Homes for Sale

$350,000
- Commercial
- 1,720 ft²

$450,000
- Commercial
- 1,280 ft²















































