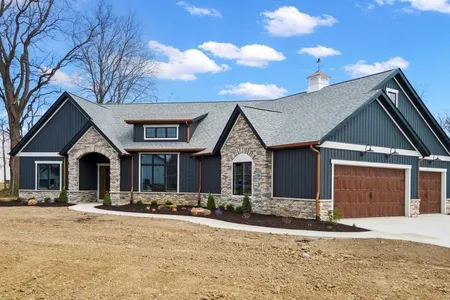$609,900*
●
House -
Off Market
16795 Hydrangea Run
Huntertown, IN 46748
4 Beds
3.5 Baths,
1
Half Bath
2838 Sqft
$549,000 - $669,000
Reference Base Price*
0.00%
Since Dec 1, 2023
National-US
Primary Model
Sold Nov 15, 2023
$628,824
$472,800
by Morgan Stanley Private Bank Na
Mortgage Due Dec 01, 2053
Sold Apr 08, 2021
Transfer
About This Property
OPEN SUNDAY from 2pm-4pm. Come and see this brand new custom
designed single story home with a basement by Bob Buescher Homes!
All new Bob Buescher Homes come with a 1 year express warranty,
which begins when you close on the home. We also offer orientation
prior to closing where you'll learn all about your new custom home
and our year end review. This split bedroom open concept design
features 4 bedrooms, 3.5 bathrooms, a partially finished basement
with plenty of storage, a covered rear porch, a 3 car garage, and
.495 acres. As the viewers enter the home they will quickly
appreciate the abundance of natural light and the main level's open
concept layout. The great room is open to the kitchen & dining, and
presents a cathedral ceiling with an elegant fireplace. The gourmet
kitchen is hand-crafted and exhibits custom cabinets by Zehr,
quartz countertops, and is anchored by an oversized 5X8 island,
large walk-in pantry, beautiful appliances, and plenty of storage.
Just off the great room is the primary bedroom suite where you'll
appreciate the ample amount of space and the adjoining primary
bathroom with a tiled walk-in shower, private water-room, double
vanity with cultured marble top, and an oversized walk-in closet.
Bedrooms 2, 3 & 4 are generous in size, with bedroom 4 being
located in the basement. There is a large family room in the
basement, providing ample space to entertain, relax, or create an
exercise area! The rear covered porch will provide its new owners
with a shaded space to enjoy the backyard scenery and fresh air.
The 3-car garage contains 817 sq ft of space. Located in NWAC and
surrounded by nature, this beautiful home is conveniently close to
walking trails, I-69, Parkview North, shopping, and restaurants!
Appliances were ordered on 9/12/23 and fall under the manufacturers
warranty; these appliances include: Gas range, range hood,
microwave, dishwasher, and refrigerator.
The manager has listed the unit size as 2838 square feet.
The manager has listed the unit size as 2838 square feet.
Unit Size
2,838Ft²
Days on Market
-
Land Size
0.50 acres
Price per sqft
$215
Property Type
House
Property Taxes
$74
HOA Dues
$525
Year Built
-
Price History
| Date / Event | Date | Event | Price |
|---|---|---|---|
| Nov 15, 2023 | Sold to Bradley F Callaway, Gay E C... | $628,824 | |
| Sold to Bradley F Callaway, Gay E C... | |||
| Nov 12, 2023 | No longer available | - | |
| No longer available | |||
| Oct 3, 2023 | In contract | - | |
| In contract | |||
| Sep 9, 2023 | No longer available | - | |
| No longer available | |||
| Sep 8, 2023 | Listed | $609,900 | |
| Listed | |||
Show More

Property Highlights
Fireplace
Air Conditioning
Building Info
Overview
Building
Neighborhood
Geography
Comparables
Unit
Status
Status
Type
Beds
Baths
ft²
Price/ft²
Price/ft²
Asking Price
Listed On
Listed On
Closing Price
Sold On
Sold On
HOA + Taxes
In Contract
House
3
Beds
2.5
Baths
2,403 ft²
$258/ft²
$619,900
Jul 11, 2023
-
$451/mo
About Allen
Similar Homes for Sale

$629,900
- 3 Beds
- 2.5 Baths
- 2,274 ft²
Open House: 9AM - 11AM, Sat Oct 7

$524,900
- 4 Beds
- 3 Baths
- 4,376 ft²




















































































