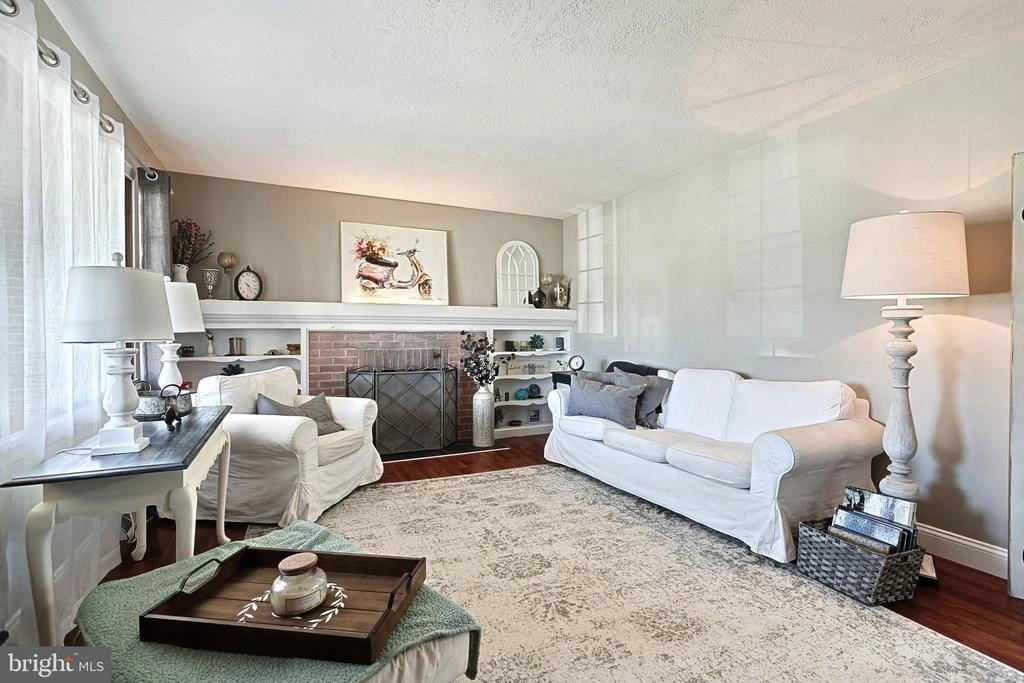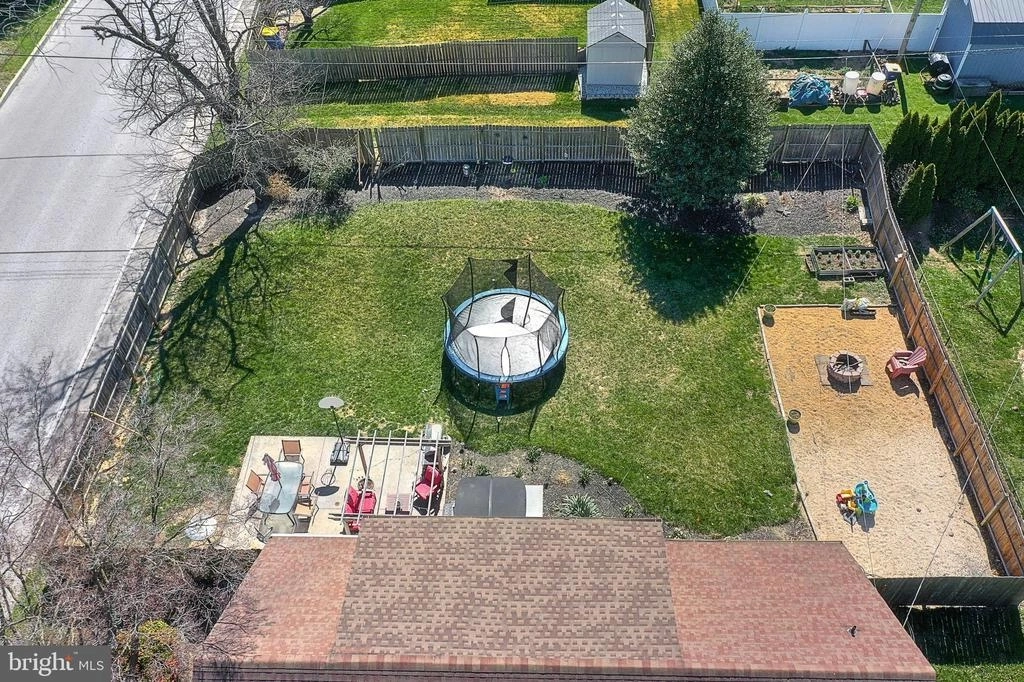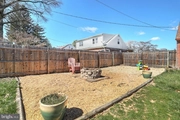$289,900
●
House -
In Contract
1678 5TH AVE
YORK, PA 17403
3 Beds
2 Baths
1797 Sqft
$1,424
Estimated Monthly
$0
HOA / Fees
About This Property
Charming and Darling updated Cape Cod with 3 bedrooms, 2 full
baths, on a corner lot in York Suburban School District. With less
than 1 minute to 83, with parks and dining also just steps away.
The convenience of its location will present easy living and
pleasant walking through the neighborhood.
After entry of the vestibule you can relax in the large front window living rooom with built in bookshelves and fireplace. A few steps toward the rear of the home is two bedrooms with newer carpet and a full bathroom updated with jacuzzi tub.
Onto the dining room with darling wainscoating and the chandelier ceilling fan that shimmers light for a beautiful dining experience. The kitchen is also updated with newer appliances and a gas range.
Continuing you will step into the sun room with natural brickface whitewashed for a delightful time relaxing with large windows for natural light.
The basement is finished with large areas for storage and also what could be made out to be a 4th bedroom.
Lastly the large back yard with room for a pool, already existing firepit with more room for your desire amongst the landscaping that blooms native to pa flowers and trees.
You will want to see this one. So go ahead and just schedule now!
After entry of the vestibule you can relax in the large front window living rooom with built in bookshelves and fireplace. A few steps toward the rear of the home is two bedrooms with newer carpet and a full bathroom updated with jacuzzi tub.
Onto the dining room with darling wainscoating and the chandelier ceilling fan that shimmers light for a beautiful dining experience. The kitchen is also updated with newer appliances and a gas range.
Continuing you will step into the sun room with natural brickface whitewashed for a delightful time relaxing with large windows for natural light.
The basement is finished with large areas for storage and also what could be made out to be a 4th bedroom.
Lastly the large back yard with room for a pool, already existing firepit with more room for your desire amongst the landscaping that blooms native to pa flowers and trees.
You will want to see this one. So go ahead and just schedule now!
Unit Size
1,797Ft²
Days on Market
-
Land Size
0.24 acres
Price per sqft
$161
Property Type
House
Property Taxes
$389
HOA Dues
-
Year Built
1955
Listed By
Last updated: 2 months ago (Bright MLS #PAYK2058082)
Price History
| Date / Event | Date | Event | Price |
|---|---|---|---|
| Mar 26, 2024 | In contract | - | |
| In contract | |||
| Mar 23, 2024 | Listed by Coldwell Banker Realty | $289,900 | |
| Listed by Coldwell Banker Realty | |||
Property Highlights
Garage
Air Conditioning
Fireplace
Parking Details
Has Garage
Garage Features: Garage - Front Entry
Parking Features: Attached Garage
Attached Garage Spaces: 1
Garage Spaces: 1
Total Garage and Parking Spaces: 1
Interior Details
Bedroom Information
Bedrooms on 1st Upper Level: 1
Bedrooms on Main Level: 2
Bathroom Information
Full Bathrooms on 1st Upper Level: 1
Interior Information
Living Area Square Feet Source: Estimated
Fireplace Information
Has Fireplace
Fireplaces: 1
Basement Information
Has Basement
Partially Finished
Exterior Details
Property Information
Ownership Interest: Fee Simple
Property Condition: Very Good
Year Built Source: Assessor
Building Information
Foundation Details: Block
Other Structures: Above Grade, Below Grade
Structure Type: Detached
Construction Materials: Frame, Masonry
Pool Information
No Pool
Lot Information
Tidal Water: N
Lot Size Source: Assessor
Land Information
Land Assessed Value: $128,460
Above Grade Information
Finished Square Feet: 1797
Finished Square Feet Source: Assessor
Below Grade Information
Finished Square Feet: 348
Finished Square Feet Source: Estimated
Financial Details
County Tax: $886
County Tax Payment Frequency: Annually
City Town Tax: $486
City Town Tax Payment Frequency: Annually
Tax Assessed Value: $128,460
Tax Year: 2022
Tax Annual Amount: $4,672
Year Assessed: 2023
Utilities Details
Central Air
Cooling Type: Central A/C
Heating Type: 90% Forced Air
Cooling Fuel: Natural Gas
Heating Fuel: Natural Gas
Hot Water: Natural Gas
Sewer Septic: Public Sewer
Water Source: Public
Building Info
Overview
Building
Neighborhood
Zoning
Geography
Comparables
Unit
Status
Status
Type
Beds
Baths
ft²
Price/ft²
Price/ft²
Asking Price
Listed On
Listed On
Closing Price
Sold On
Sold On
HOA + Taxes
Sold
House
3
Beds
1
Bath
1,560 ft²
$157/ft²
$245,000
Jul 31, 2023
$245,000
Oct 16, 2023
-
Sold
House
3
Beds
2
Baths
1,500 ft²
$207/ft²
$310,000
Nov 21, 2023
$310,000
Feb 23, 2024
-
Sold
House
3
Beds
2
Baths
1,243 ft²
$217/ft²
$269,900
Jul 6, 2023
$269,900
Jul 28, 2023
-
Sold
House
4
Beds
2
Baths
2,151 ft²
$102/ft²
$220,000
Nov 15, 2022
$220,000
Mar 10, 2023
-
Sold
House
4
Beds
3
Baths
2,744 ft²
$91/ft²
$251,000
Apr 13, 2020
$251,000
Aug 31, 2020
-
House
6
Beds
3
Baths
3,034 ft²
$104/ft²
$315,000
Sep 15, 2023
$315,000
Feb 23, 2024
-
In Contract
House
3
Beds
2
Baths
1,600 ft²
$156/ft²
$250,000
Mar 26, 2024
-
-
In Contract
House
3
Beds
2
Baths
2,025 ft²
$128/ft²
$259,900
Jun 12, 2023
-
-
In Contract
House
3
Beds
1
Bath
1,232 ft²
$195/ft²
$239,900
Mar 14, 2024
-
-




































































































