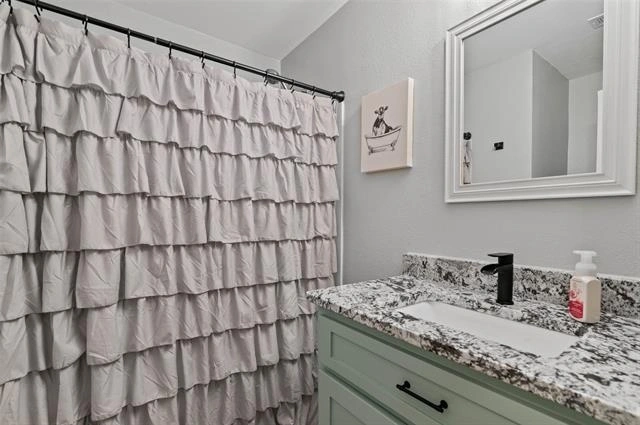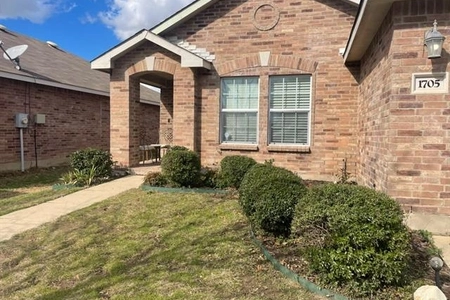

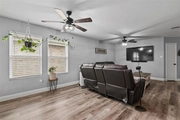


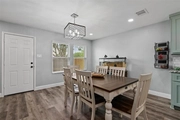
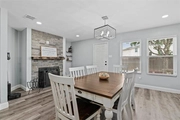

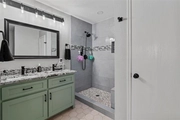
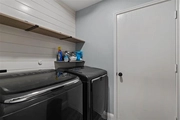



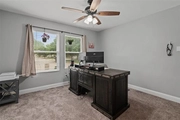

1 /
15
Map
$324,999
●
House -
For Sale
16721 Windthorst Way
Fort Worth, TX 76247
4 Beds
0 Bath
2093 Sqft
$1,626
Estimated Monthly
$30
HOA / Fees
9.12%
Cap Rate
About This Property
Step inside to discover a warm and welcoming interior adorned with
soft, serene colors. The heart of the home is the newly
remodeled kitchen, featuring sleek countertops, stainless steel
appliances, and custom cabinetry that beautifully complements the
farmhouse aesthetic. The bathrooms have been meticulously
updated with modern fixtures and finishes, offering a luxurious
retreat for relaxation. Whether you're seeking a peaceful
retreat or a welcoming space to entertain, this farmhouse-inspired
gem is sure to exceed your expectations. Don't miss the
opportunity to make this your forever home. Schedule your
showing today!
Unit Size
2,093Ft²
Days on Market
20 days
Land Size
0.13 acres
Price per sqft
$155
Property Type
House
Property Taxes
-
HOA Dues
$30
Year Built
2006
Listed By
Last updated: 5 days ago (NTREIS #20598349)
Price History
| Date / Event | Date | Event | Price |
|---|---|---|---|
| Apr 26, 2024 | Listed by Fathom Realty LLC | $324,999 | |
| Listed by Fathom Realty LLC | |||
| Nov 9, 2017 | Sold to Adam D Lennington, Candace ... | $181,600 | |
| Sold to Adam D Lennington, Candace ... | |||
| Nov 4, 2014 | Sold to Darryl Beecham, Jennifer Be... | $22,800 | |
| Sold to Darryl Beecham, Jennifer Be... | |||
Property Highlights
Garage
Air Conditioning
Fireplace
Parking Details
Has Garage
Attached Garage
Garage Spaces: 2
Parking Features: 0
Interior Details
Interior Information
Interior Features: Cable TV Available, Decorative Lighting, Flat Screen Wiring, Granite Counters, High Speed Internet Available, Kitchen Island, Open Floorplan, Pantry, Walk-In Closet(s)
Appliances: Dishwasher, Disposal, Electric Cooktop, Electric Oven, Electric Range, Electric Water Heater, Microwave, Convection Oven, Double Oven, Vented Exhaust Fan, Washer
Flooring Type: Carpet, Luxury Vinyl Plank
Living Room1
Dimension: 12.00 x 12.00
Level: 1
Living Room2
Dimension: 12.00 x 17.00
Level: 1
Dining Room
Dimension: 12.00 x 17.00
Level: 1
Bedroom-Primary
Dimension: 12.00 x 17.00
Level: 1
Bedroom1
Dimension: 12.00 x 12.00
Level: 1
Features: Split Bedrooms, Walk-in Closet(s)
Bedroom2
Dimension: 13.00 x 12.00
Level: 1
Features: Split Bedrooms, Walk-in Closet(s)
Bedroom3
Dimension: 12.00 x 12.00
Level: 1
Features: Split Bedrooms, Walk-in Closet(s)
Utility Room
Dimension: 12.00 x 12.00
Level: 1
Features: Split Bedrooms, Walk-in Closet(s)
Kitchen
Dimension: 12.00 x 12.00
Level: 1
Features: Split Bedrooms, Walk-in Closet(s)
Fireplace Information
Has Fireplace
Dining Room, Stone, Wood Burning, None
Fireplaces: 1
Exterior Details
Property Information
Listing Terms: Cash, Conventional, FHA, VA Loan
Building Information
Foundation Details: Slab
Other Structures: Shed(s)
Roof: Composition
Construction Materials: Brick
Outdoor Living Structures: Patio
Lot Information
Interior Lot, Landscaped
Lot Size Source: Assessor
Lot Size Acres: 0.1290
Financial Details
Tax Block: 1A
Tax Lot: 69
Utilities Details
Cooling Type: Ceiling Fan(s), Central Air, Electric, ENERGY STAR Qualified Equipment
Heating Type: Central, Electric, ENERGY STAR Qualified Equipment, Fireplace(s)
Location Details
HOA/Condo/Coop Fee Includes: Full Use of Facilities, Management Fees
HOA Fee: $89
HOA Fee Frequency: Quarterly
Building Info
Overview
Building
Neighborhood
Geography
Comparables
Unit
Status
Status
Type
Beds
Baths
ft²
Price/ft²
Price/ft²
Asking Price
Listed On
Listed On
Closing Price
Sold On
Sold On
HOA + Taxes
House
4
Beds
-
2,261 ft²
$159/ft²
$360,000
Feb 1, 2024
$360,000
Apr 23, 2024
$512/mo
Sold
House
3
Beds
-
1,665 ft²
$201/ft²
$334,000
Mar 29, 2024
$334,000
Apr 29, 2024
$528/mo
House
3
Beds
-
1,799 ft²
$208/ft²
$375,000
Mar 15, 2024
$375,000
May 1, 2024
$528/mo
In Contract
House
3
Beds
1
Bath
2,318 ft²
$138/ft²
$320,000
Apr 19, 2024
-
$529/mo
In Contract
House
3
Beds
1
Bath
2,318 ft²
$129/ft²
$299,900
Feb 7, 2024
-
$564/mo
In Contract
House
3
Beds
-
1,860 ft²
$156/ft²
$290,000
Mar 27, 2024
-
$488/mo













