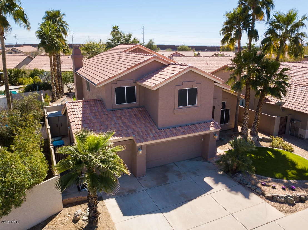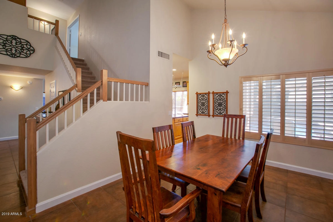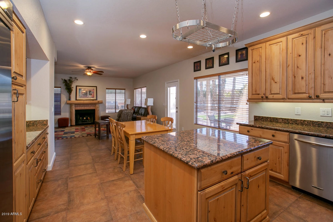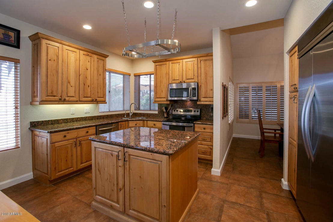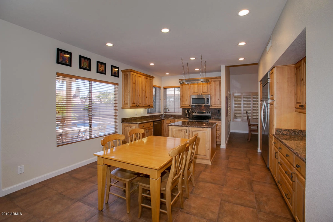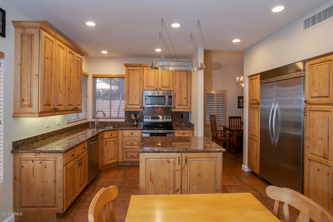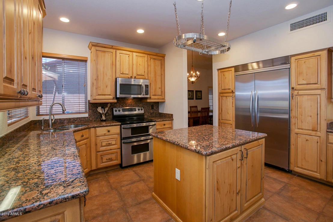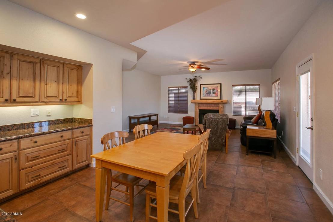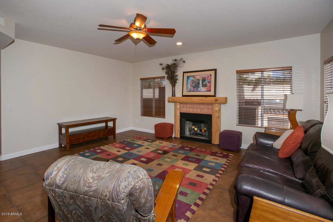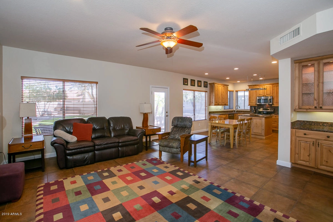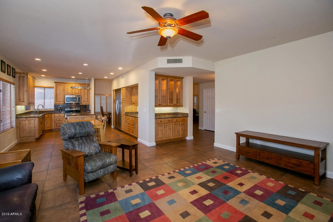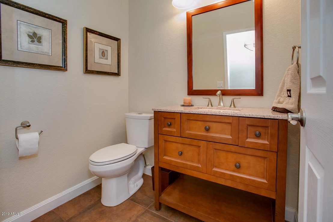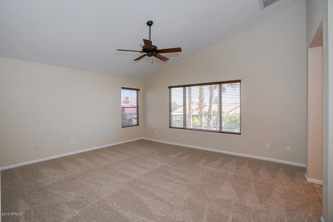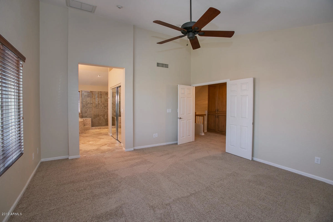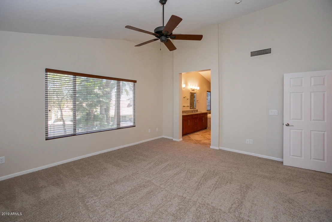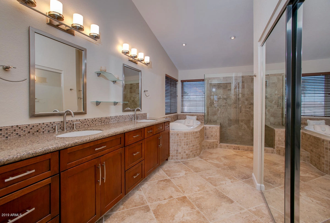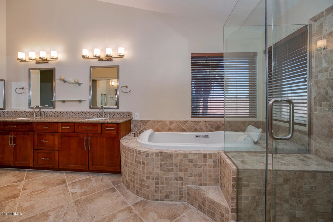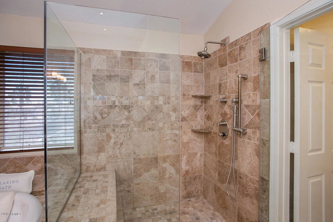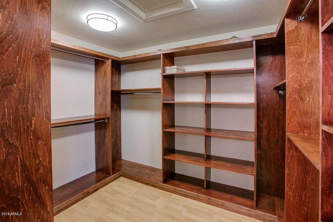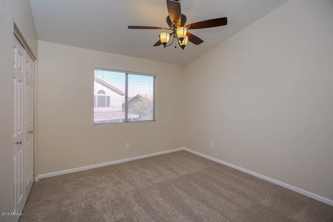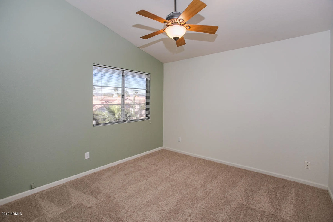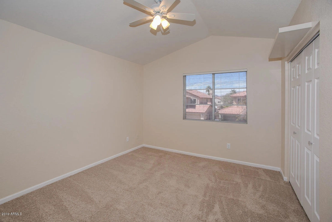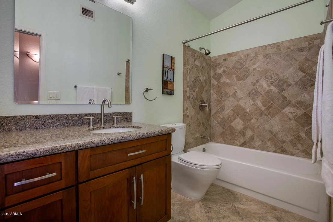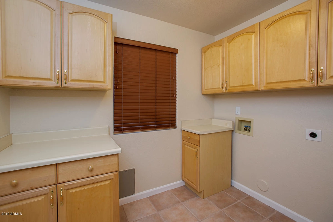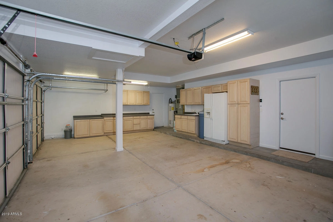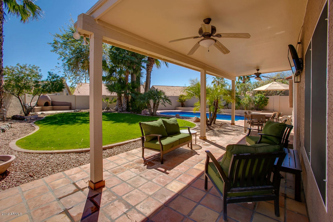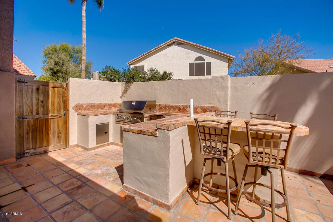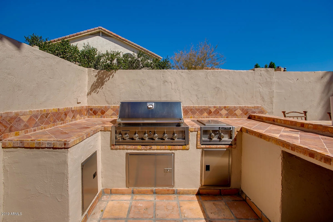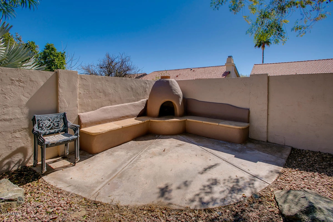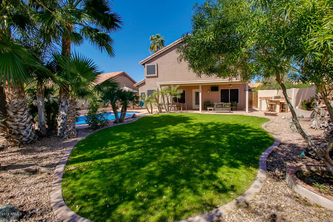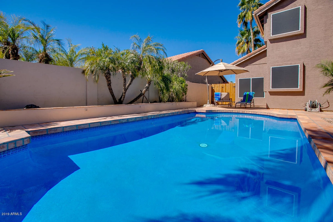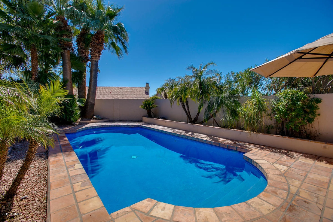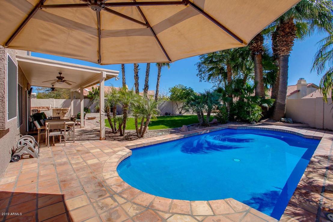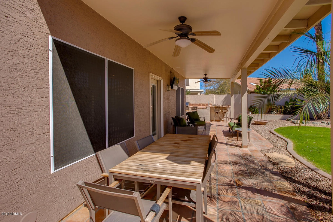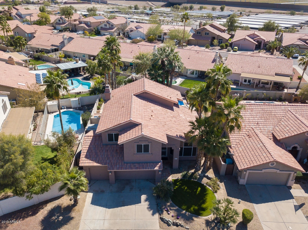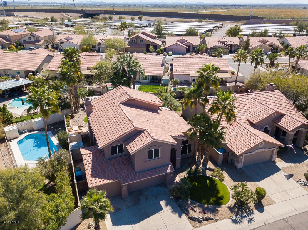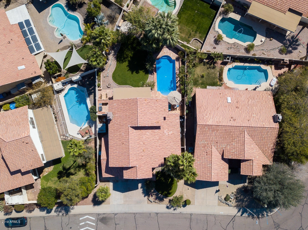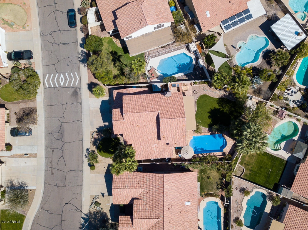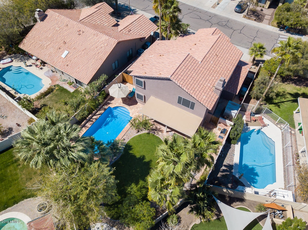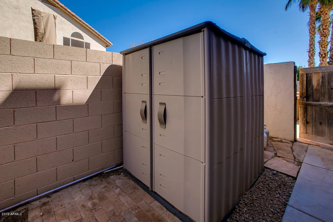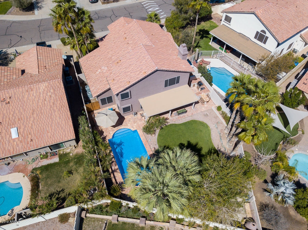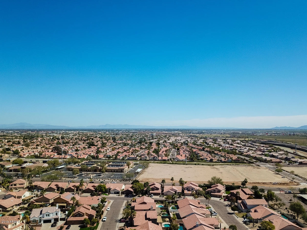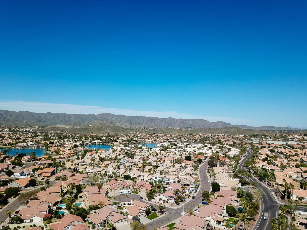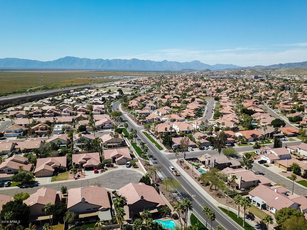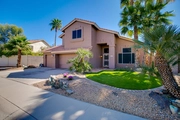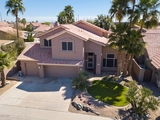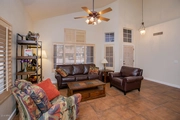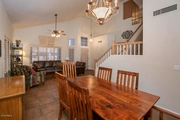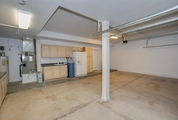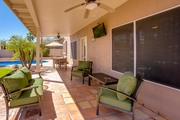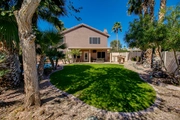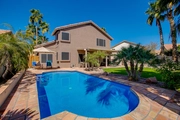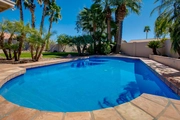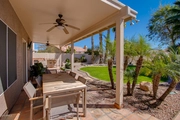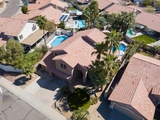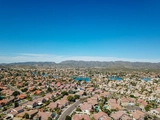$713,828*
●
House -
Off Market
16637 S 38TH Way
Phoenix, AZ 85048
4 Beds
3 Baths,
1
Half Bath
2450 Sqft
$383,000 - $467,000
Reference Base Price*
67.65%
Since Jun 1, 2019
AZ-Phoenix
Primary Model
Sold Apr 29, 2019
$420,000
Buyer
$300,000
by First State Bank Of St Charles
Mortgage Due Jul 01, 2050
About This Property
Walk in and discover a spectacular, Barbados floor-plan home in
renowned Desert Landing at LakeWood, where pride of ownership
resides. Upon entry, a formal living and dining area welcome you.
Also Downstairs an remodeled half bath, remodeled kitchen with
granite counter-tops, built in Kitchen Aid refrigerator, opens to
an immense family room with fireplace. Upstairs you will find the
master suite, three large bedrooms, two full baths. Beautiful
resort oasis style backyard features lush landscaping and updated
pool, built-in grill & kiva fireplace. Enjoy all LakeWood has to
offer: walking trails, A+ rated schools, amazing location,
conveniently to the best shopping and restaurants in Phoenix.
Preview this home on the 3-D virtual tour. Updates to home include:
Completely remodeled kitchen; Replaced builder grade cabinets with
Custom KraftMaid Knotty Alder cabinets with 42 in. uppers.
Increased size of Island, added 2 pantries and a built in
Refrigerator. Also added display upper cabinets over the bar
area. Replaced track lighting with recessed lighting.
Installed 18" ceramic tile to first floor along with solid
wood baseboards. Master bath completely remodeled. Removed builder
grade cabinets, tub and shower and installed: Installed Jetted
whirlpool tub, cherry stained maple cabinets with Silestone
quartz countertops. Undermount sinks and Danze faucets.
Custom built shower with built in seat and custom tile work
along with the floor tile. Shower enclosure is 3/8" frameless
glass. Low water use toilet installed. 2nd bath remodel.
Replaced cabinets with cherry stained maple shaker cabinets.
Custom tile on tub surround and floor. Silestone countertop
with undermount sink and Danze faucets. Low water use toilet
installed. Powderoom remodeled New vanity, faucet countertop
and mirror New carpet installed March 2019. Stairs, hall and
bedrooms Interior painted March 2019 Dunn Edwards paint,
Exterior house painted 2016 Dunn Edwards paint. Roof
2016 Roof underlayment replaced with double layer of Malarkey
rubberized modified underlayment. New roof jacks, birdstop
and drip edge. 30 year manufacturer warranty. New Sunscreens
Summer 2018 complete house. 2010 Built in BBQ/outdoor
kitchen 6 burner Grand Turbo grill and 2 burner side burner
with sitting /eating area. 2010 Beehive fireplace with
seating built.
The manager has listed the unit size as 2450 square feet.
The manager has listed the unit size as 2450 square feet.
Unit Size
2,450Ft²
Days on Market
-
Land Size
0.17 acres
Price per sqft
$174
Property Type
House
Property Taxes
$2,757
HOA Dues
-
Year Built
1990
Price History
| Date / Event | Date | Event | Price |
|---|---|---|---|
| May 2, 2019 | No longer available | - | |
| No longer available | |||
| Mar 15, 2019 | Listed | $425,777 | |
| Listed | |||
Property Highlights
Fireplace





