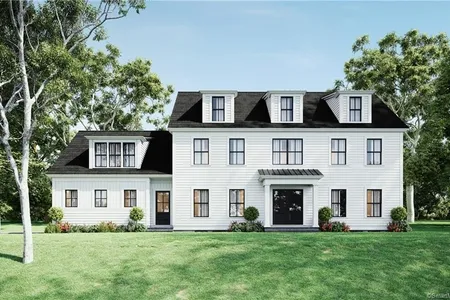$1,629,000
●
House -
For Sale
166 Godfrey Road East
Weston, Connecticut 06883
4 Beds
5 Baths,
1
Half Bath
5511 Sqft
$9,798
Estimated Monthly
$0
HOA / Fees
2.91%
Cap Rate
About This Property
This dramatic contemporary home w/ soaring ceilings, walls of glass
and amazing open floor plan yet convenient to the center of Weston
and the schools. A meticulously maintained home is set back on a
country road on 3.63 private landscaped acres and views of a
tranquil pond. The impressive sun-filled entry leads you to the
inviting living room w/ fireplace, expansive windows and adjacent
to the dining room w/ sliders leading to one of several decks for
casual dining and relaxing. There is a separate office/study w/
custom built-ins and private entrance. The kitchen is equipped with
S/S appliances, granite countertops and provides a generous
informal dining area w/ access to the oversized deck overlooking a
level lush yard. The Family Room w/ walls of windows is perfectly
situated off the kitchen w/ an inviting fireplace and an easy
transition to the outdoor living space. The primary BR is on the
main level w/deck access and generous bath w/soaking tub and
separate shower. The 2nd level has a loft area for relaxing and
leads to 3 additional bedrooms and 2 full baths. There is even a
secret little loft off one of the BRs. The lower level has a
significant storage area or expansion possibilities. There is an
area for your home gym, full bath and second family/playroom, media
room or guest area for family and friends totally separate from the
main living area. The possibilities are endless based on your
needs. The final touches are completed for the new owners to enjoy
!
Unit Size
5,511Ft²
Days on Market
77 days
Land Size
3.63 acres
Price per sqft
$296
Property Type
House
Property Taxes
$1,799
HOA Dues
-
Year Built
1986
Listed By
Last updated: 2 months ago (Smart MLS #170624538)
Price History
| Date / Event | Date | Event | Price |
|---|---|---|---|
| Feb 14, 2024 | Listed by Coldwell Banker Realty | $1,629,000 | |
| Listed by Coldwell Banker Realty | |||
Property Highlights
Garage
Air Conditioning
Fireplace
Parking Details
Has Garage
Garage Spaces: 3
Garage Features: Attached Garage, Paved
Interior Details
Bedroom Information
Bedrooms: 4
Bathroom Information
Full Bathrooms: 4
Half Bathrooms: 1
Total Bathrooms: 5
Interior Information
Interior Features: Auto Garage Door Opener, Cable - Pre-wired, Open Floor Plan
Appliances: Electric Cooktop, Wall Oven, Range Hood, Refrigerator, Icemaker, Dishwasher, Washer, Dryer
Room Information
Total Rooms: 13
Laundry Room Info: Main Level
Laundry Room Location: Separate laundry room
Additional Rooms: Exercise Room, Foyer, Laundry Room
Bedroom1
Level: Upper
Features: Full Bath, Stall Shower, Hardwood Floor
Bedroom2
Level: Upper
Features: Walk-In Closet, Hardwood Floor
Bedroom3
Level: Upper
Features: Hardwood Floor
Other
Level: Upper
Features: Hardwood Floor
Living Room
Level: Upper
Features: Hardwood Floor
Loft
Level: Upper
Features: Hardwood Floor
Family Room
Level: Upper
Features: Hardwood Floor
Rec/Play Room
Level: Upper
Features: Hardwood Floor
Dining Room
Level: Upper
Features: Hardwood Floor
Office
Level: Upper
Features: Hardwood Floor
Primary BR Suite
Level: Upper
Features: Hardwood Floor
Fireplace Information
Has Fireplace
Fireplaces: 2
Basement Information
Has Basement
Full With Walk-Out, Partially Finished, Heated, Cooled, Interior Access, Sump Pump
Exterior Details
Property Information
Total Heated Below Grade Square Feet: 1063
Total Heated Above Grade Square Feet: 4448
Year Built Source: Public Records
Year Built: 1986
Building Information
Foundation Type: Concrete
Roof: Asphalt Shingle
Architectural Style: Contemporary
Exterior: Deck, Gutters, Lighting, Stone Wall
Financial Details
Property Tax: $21,591
Tax Year: July 2023-June 2024
Assessed Value: $653,100
Utilities Details
Cooling Type: Attic Fan, Central Air, Zoned
Heating Type: Hot Air, Hot Water, Zoned
Heating Fuel: Electric, Natural Gas
Hot Water: Domestic, Natural Gas
Sewage System: Septic
Water Source: Private Well
Building Info
Overview
Building
Neighborhood
Zoning
Geography
Comparables
Unit
Status
Status
Type
Beds
Baths
ft²
Price/ft²
Price/ft²
Asking Price
Listed On
Listed On
Closing Price
Sold On
Sold On
HOA + Taxes
Sold
House
4
Beds
6
Baths
5,632 ft²
$260/ft²
$1,465,000
Mar 13, 2023
$1,465,000
May 1, 2023
$1,741/mo
Sold
House
4
Beds
3
Baths
4,033 ft²
$335/ft²
$1,350,000
Aug 11, 2023
$1,350,000
Sep 14, 2023
$1,223/mo
Sold
House
4
Beds
6
Baths
3,700 ft²
$484/ft²
$1,790,000
Jan 27, 2023
$1,790,000
Aug 31, 2023
$525/mo
Sold
House
5
Beds
4
Baths
2,946 ft²
$511/ft²
$1,505,000
May 17, 2023
$1,505,000
Oct 4, 2023
$1,661/mo
Active
House
4
Beds
6
Baths
3,650 ft²
$507/ft²
$1,849,900
Oct 6, 2023
-
$8,333/mo
About Fairfield
Similar Homes for Sale

$1,700,000
- 5 Beds
- 6 Baths
- 8,194 ft²

$1,430,000
- 5 Beds
- 4 Baths
- 4,804 ft²



















































































