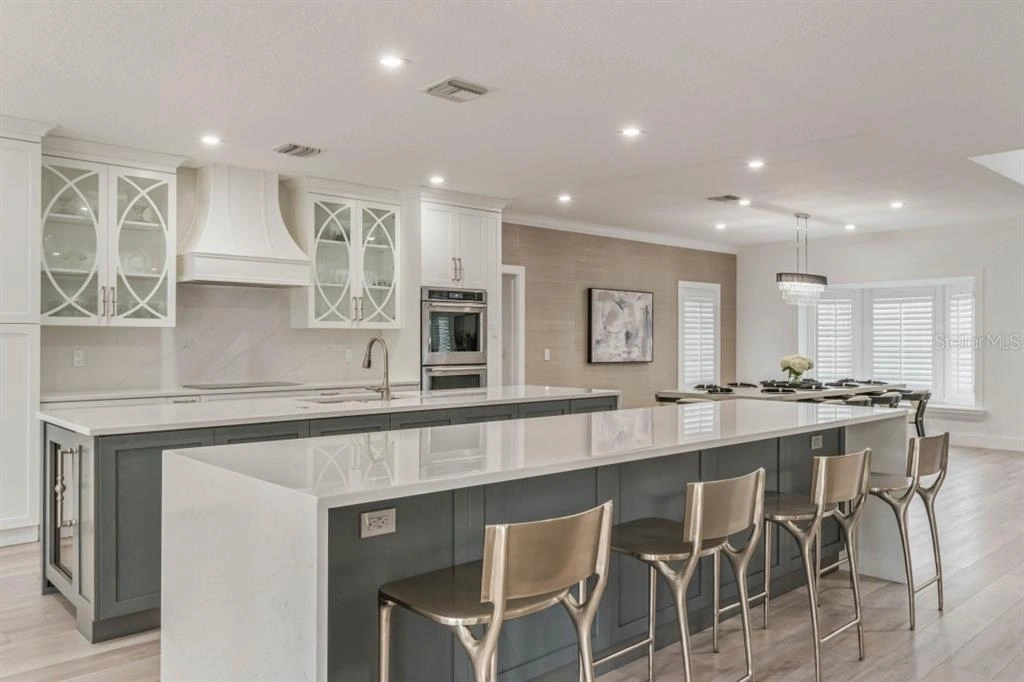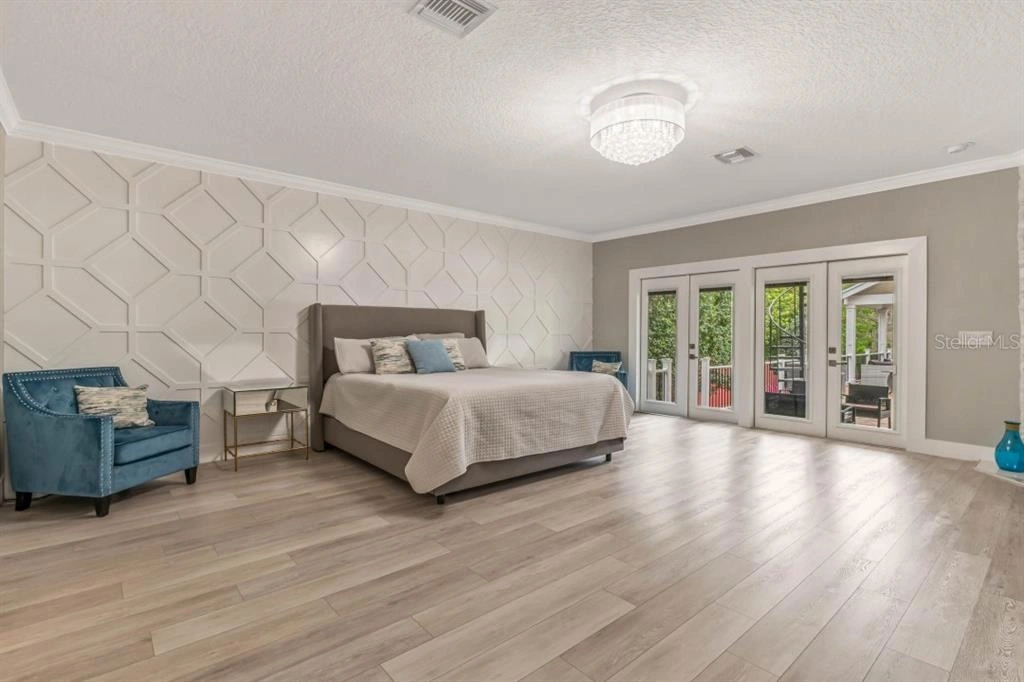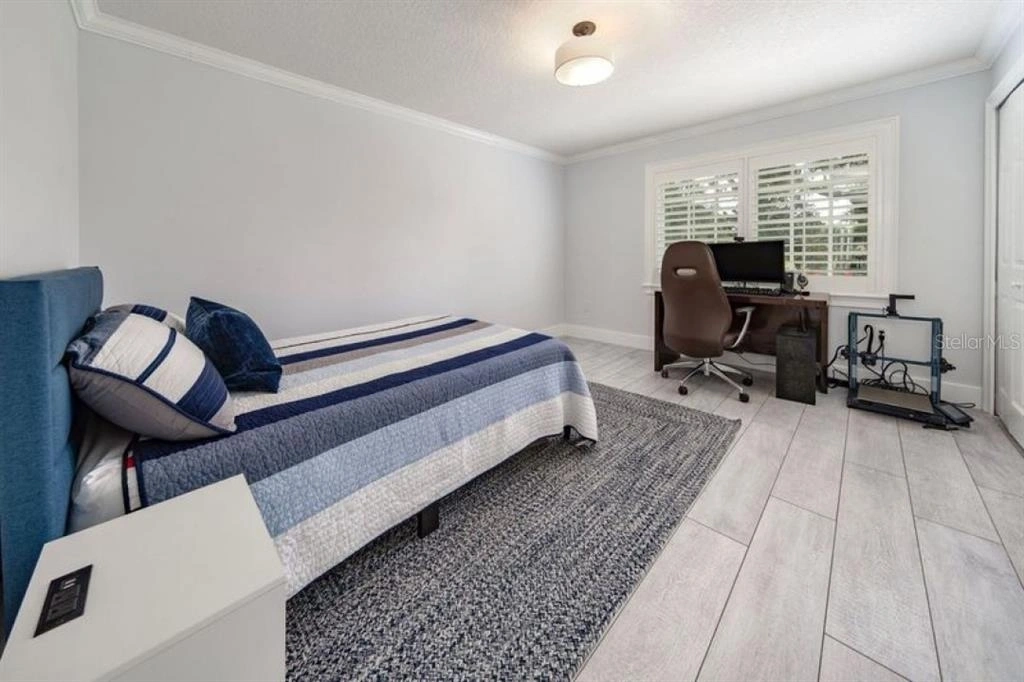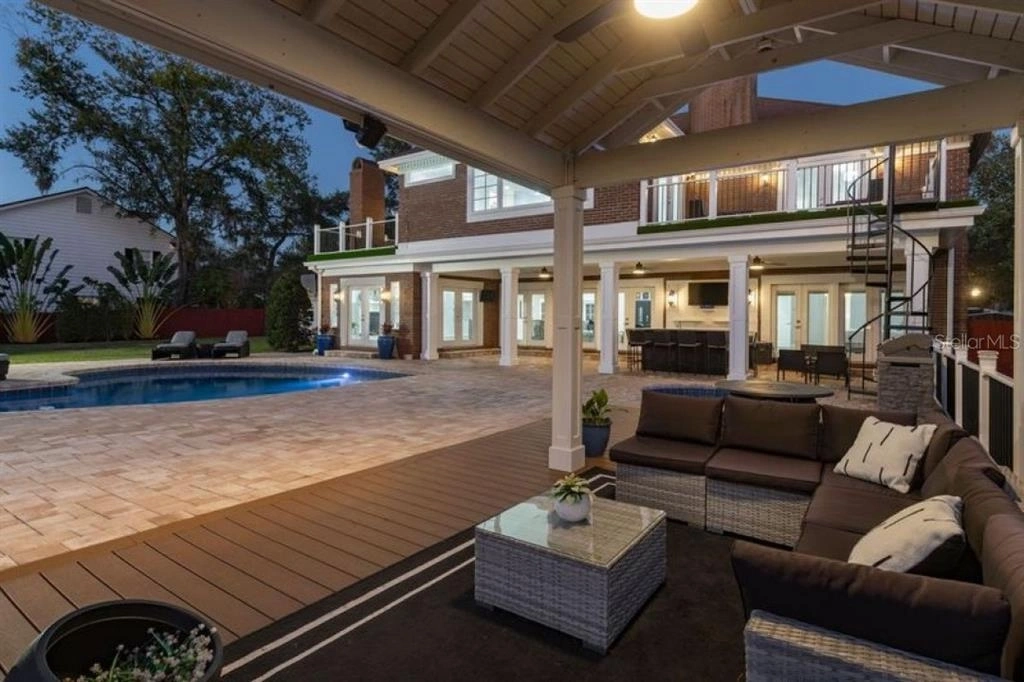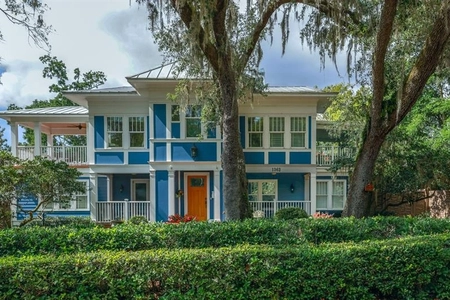






















































1 /
55
Map
$2,575,000
●
House -
In Contract
1655 Barcelona WAY
WINTER PARK, FL 32789
5 Beds
5 Baths,
1
Half Bath
5429 Sqft
$13,934
Estimated Monthly
$78
HOA / Fees
1.03%
Cap Rate
About This Property
This large, open concept home on a huge lot is a rare gem in Winter
Park. The current owners have renovated and decorated this home to
absolute perfection! From the moment you enter the dramatic
light-filled, two-story foyer be prepared to be impressed. A
massive transitional space with open kitchen/living/dining greets
you and is the perfect space for entertaining. The home is truly
outstanding and features oversized double quartz islands with
custom made cabinetry, high end appliances, custom trim carpentry
throughout, and impressive finishes. The attention to detail is
sure to wow you!
The master bedroom is conveniently located on the first floor and includes a wood burning fireplace, two walk-in closets, and an enormous spa-like bathroom with soaking tub, oversized shower, and built-in vanity and dressers. There are 4 additional bedrooms upstairs, two of which have turfed balconies overlooking the pool and beautifully landscaped backyard. Upstairs, also with access to the two large balconies, is an enormous bonus room currently used as an additional office and media/playroom with new custom built-ins and the second of three wood burning fireplaces in the home.
The three car garage was recently converted into a theater room which the current owner's family enjoys with their many neighborhood friends. Although a perfect entertainment option, the garage doors remain outside and can be easily converted back into a garage prior to closing, at no cost to buyer, if desired.
In addition to the many entertaining spaces inside, outside the home boasts a double decker backyard, outdoor kitchen with granite countertops, new custom deck and gazebo, firepit, dock, and small beach with kayak/paddleboard rack. The side yard has a special TRUGRID system underneath to allow for driving and parking! The serene yard offers a stunning view of a Mead Botanical Garden pond which leads to Lake Sue.
Every detail in this home has been carefully curated to create a residence that exemplifies comfort, style, and sophistication. This masterpiece is zoned Aubobon K-8 and Winter Park High School and just minutes from Lake Highland Preparatory School, Rollins College, and the shops and dining on Park Avenue. You will fall in love with this absolutely spectacular home!!
The master bedroom is conveniently located on the first floor and includes a wood burning fireplace, two walk-in closets, and an enormous spa-like bathroom with soaking tub, oversized shower, and built-in vanity and dressers. There are 4 additional bedrooms upstairs, two of which have turfed balconies overlooking the pool and beautifully landscaped backyard. Upstairs, also with access to the two large balconies, is an enormous bonus room currently used as an additional office and media/playroom with new custom built-ins and the second of three wood burning fireplaces in the home.
The three car garage was recently converted into a theater room which the current owner's family enjoys with their many neighborhood friends. Although a perfect entertainment option, the garage doors remain outside and can be easily converted back into a garage prior to closing, at no cost to buyer, if desired.
In addition to the many entertaining spaces inside, outside the home boasts a double decker backyard, outdoor kitchen with granite countertops, new custom deck and gazebo, firepit, dock, and small beach with kayak/paddleboard rack. The side yard has a special TRUGRID system underneath to allow for driving and parking! The serene yard offers a stunning view of a Mead Botanical Garden pond which leads to Lake Sue.
Every detail in this home has been carefully curated to create a residence that exemplifies comfort, style, and sophistication. This masterpiece is zoned Aubobon K-8 and Winter Park High School and just minutes from Lake Highland Preparatory School, Rollins College, and the shops and dining on Park Avenue. You will fall in love with this absolutely spectacular home!!
Unit Size
5,429Ft²
Days on Market
-
Land Size
0.48 acres
Price per sqft
$474
Property Type
House
Property Taxes
$1,212
HOA Dues
$78
Year Built
1983
Listed By
Last updated: 9 days ago (Stellar MLS #O6187903)
Price History
| Date / Event | Date | Event | Price |
|---|---|---|---|
| Apr 23, 2024 | In contract | - | |
| In contract | |||
| Mar 18, 2024 | Listed by BEYCOME OF FLORIDA LLC | $2,575,000 | |
| Listed by BEYCOME OF FLORIDA LLC | |||
| Mar 14, 2024 | No longer available | - | |
| No longer available | |||
| Feb 9, 2024 | Listed by PREMIER SOTHEBY'S INTL. REALTY | $2,650,000 | |
| Listed by PREMIER SOTHEBY'S INTL. REALTY | |||



|
|||
|
Welcome to this fully remodeled transitional-style brick home in
Winter Park. On almost half an acre of land, 0.49 acres, this
five-bedroom, five-bath residence underwent a complete redesign and
renovation to cater to the needs of the owners. The objective was
to craft a space ideal for comfortable modern living and
entertaining inside and outside. The interior offers over 5,400
square feet of well-proportioned living space. The two-story,
light-filled foyer conveys a sense of warmth and…
|
|||
| Jul 10, 2018 | Sold to Angela Lipscomb, Michael Li... | $958,200 | |
| Sold to Angela Lipscomb, Michael Li... | |||
Property Highlights
Garage
Air Conditioning
Fireplace
Parking Details
Has Garage
Attached Garage
Has Open Parking
Parking Features: Circular Driveway, Converted Garage
Garage Spaces: 3
Interior Details
Bathroom Information
Half Bathrooms: 1
Full Bathrooms: 4
Interior Information
Interior Features: Built in Features, Crown Molding, Eating Space In Kitchen, High Ceiling(s), Open Floorplan, Solid Surface Counters, Walk-In Closet(s)
Appliances: Built-In Oven, Cooktop, Dishwasher, Disposal, Electric Water Heater, Freezer, Microwave, Refrigerator
Flooring Type: Luxury Vinyl, Tile
Laundry Features: Other
Room Information
Rooms: 9
Fireplace Information
Has Fireplace
Fireplace Features: Electric, Family Room, Living Room, Other Room, Wood Burning
Exterior Details
Property Information
Square Footage: 5429
Square Footage Source: $0
Year Built: 1983
Waterfront Features: Creek
Waterview: Creek, Pond
Building Information
Building Area Total: 5429
Levels: Two
Construction Materials: Block, Brick
Pool Information
Pool Features: In Ground
Pool is Private
Lot Information
Lot Size Area: 21070
Lot Size Units: Square Feet
Lot Size Acres: 0.48
Lot Size Square Feet: 21070
Tax Lot: 20
Land Information
Water Source: Public
Financial Details
Tax Annual Amount: $14,542
Lease Considered: Yes
Utilities Details
Cooling Type: Central Air, Mini-Split Unit(s), Zoned
Heating Type: Central, Zoned
Sewer : Public Sewer
Location Details
HOA/Condo/Coop Fee Includes: Maintenance Grounds
HOA Fee: $940
HOA Fee Frequency: Annually
Building Info
Overview
Building
Neighborhood
Zoning
Geography
Comparables
Unit
Status
Status
Type
Beds
Baths
ft²
Price/ft²
Price/ft²
Asking Price
Listed On
Listed On
Closing Price
Sold On
Sold On
HOA + Taxes
Sold
House
5
Beds
7
Baths
4,720 ft²
$487/ft²
$2,300,000
Oct 25, 2022
$2,300,000
Dec 8, 2022
$1,980/mo
Sold
House
5
Beds
5
Baths
3,169 ft²
$678/ft²
$2,150,000
Jan 27, 2024
$2,150,000
Mar 5, 2024
$892/mo
Sold
House
4
Beds
5
Baths
4,036 ft²
$558/ft²
$2,252,500
Apr 12, 2023
$2,252,500
May 17, 2023
$1,836/mo
House
4
Beds
5
Baths
3,481 ft²
$747/ft²
$2,600,000
Jun 28, 2023
$2,600,000
Jan 31, 2024
$1,243/mo
Sold
House
4
Beds
4
Baths
3,635 ft²
$578/ft²
$2,100,000
Mar 8, 2023
$2,100,000
May 26, 2023
$977/mo
House
3
Beds
3
Baths
2,633 ft²
$855/ft²
$2,250,000
Mar 26, 2024
$2,250,000
Apr 1, 2024
$1,757/mo
Active
House
5
Beds
4
Baths
4,905 ft²
$569/ft²
$2,790,000
Apr 23, 2024
-
$1,929/mo
Active
House
5
Beds
3
Baths
4,285 ft²
$582/ft²
$2,495,000
Apr 25, 2024
-
$1,142/mo
Active
House
5
Beds
5
Baths
3,948 ft²
$760/ft²
$2,999,999
Feb 26, 2024
-
$1,867/mo
Active
House
5
Beds
4
Baths
2,925 ft²
$752/ft²
$2,199,000
Mar 1, 2024
-
$1,304/mo
Active
House
4
Beds
5
Baths
4,692 ft²
$586/ft²
$2,749,000
Mar 27, 2024
-
$2,301/mo
About Winter Park
Similar Homes for Sale
Nearby Rentals

$3,500 /mo
- 2 Beds
- 2 Baths
- 1,416 ft²

$3,595 /mo
- 3 Beds
- 2 Baths
- 1,716 ft²










