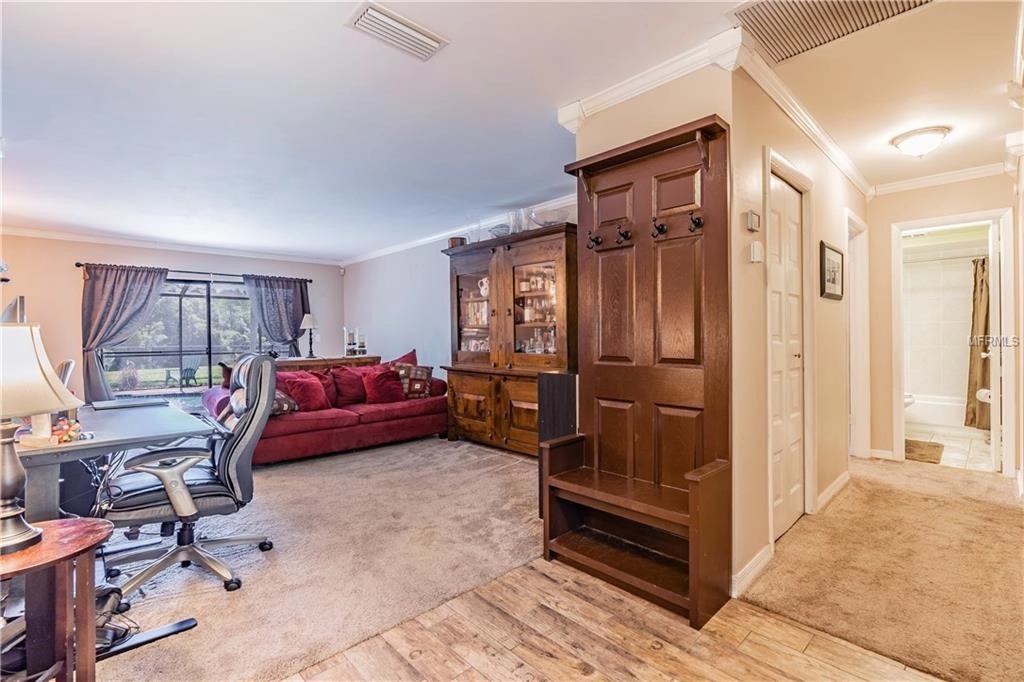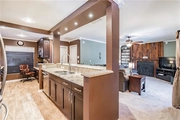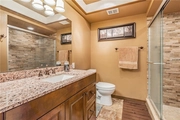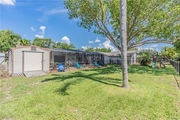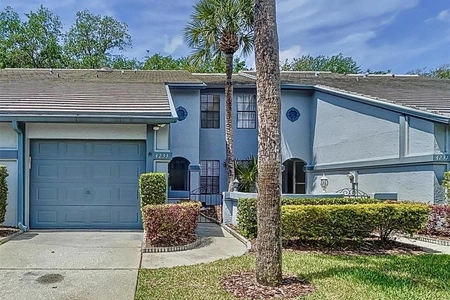$439,876*
●
House -
Off Market
16525 FOOTHILL DRIVE
TAMPA, FL 33624
3 Beds
2 Baths
1666 Sqft
$270,000 - $330,000
Reference Base Price*
46.63%
Since Sep 1, 2019
National-US
Primary Model
Sold Jul 02, 2019
$300,000
Buyer
Seller
$292,802
by Quicken Loans Llc
Mortgage Due Jul 01, 2050
Sold Dec 16, 2010
$185,000
Seller
$145,000
by Sunbelt Lending Services Inc
Mortgage Due Jan 01, 2041
About This Property
Wonderful Pool & Conservation Home in an A-Rated School District
including Steinbrenner High School! This Lovely home has been
maintained impeccably! You will love the front yard and glass doors
upon entering the home with the view of the back yard pool and
pond. The Family Room has been utilized as an office, sitting
& play area. The Family room has sliders out to the screen
enclosed pool allowing tons of natural light into the home. The
dining room is open to the Family Room and kitchen perfect for
entertaining. The Kitchen has been completely remodeled with
granite countertops, built in desk, stainless appliances, breakfast
bar & reverse osmosis. Nothing like cooking in the kitchen & being
a part of events happening in the Living Room as it is an Open
Concept. The Living Room has a wood burning fireplace & sliders out
to the enclosed pool area. The pool has a 1 1/2 ton Pentair
Pump, Salt Chlorinator & can be heated. Entertain on your
pool deck with it's lovely view of the pond where you can fish.
There is also a permanent shed with electric. The Master Bedroom
also has pool access with is own updated on-suite bath with granite
countertops & shower stall. The other bedrooms are nicely sized
with crown molding & large closets. They share the updated guest
bathroom with it's own tub & shower. Roof 12 yrs old; AC 12 yrs
old; water heater 5 yrs old. The home is perfectly located off of
Veteran's Expressway, near great shopping and restaurants!
This lovely home is just waiting for you!
The manager has listed the unit size as 1666 square feet.
The manager has listed the unit size as 1666 square feet.
Unit Size
1,666Ft²
Days on Market
-
Land Size
0.23 acres
Price per sqft
$180
Property Type
House
Property Taxes
$2,368
HOA Dues
$11
Year Built
1981
Price History
| Date / Event | Date | Event | Price |
|---|---|---|---|
| Aug 2, 2019 | No longer available | - | |
| No longer available | |||
| Jul 2, 2019 | Sold to Crystal Grimes, Robert Grimes | $300,000 | |
| Sold to Crystal Grimes, Robert Grimes | |||
| May 23, 2019 | Listed | $300,000 | |
| Listed | |||
| Dec 16, 2010 | Sold to Meredith A Green, Michael T... | $185,000 | |
| Sold to Meredith A Green, Michael T... | |||
Property Highlights
Fireplace
Air Conditioning
Garage
With View
Building Info
Overview
Building
Neighborhood
Zoning
Geography
Comparables
Unit
Status
Status
Type
Beds
Baths
ft²
Price/ft²
Price/ft²
Asking Price
Listed On
Listed On
Closing Price
Sold On
Sold On
HOA + Taxes
Sold
House
3
Beds
2
Baths
1,211 ft²
$289/ft²
$350,000
Oct 18, 2023
$350,000
Feb 2, 2024
$351/mo
Sold
Townhouse
3
Beds
3
Baths
1,556 ft²
$225/ft²
$350,000
Apr 1, 2024
$350,000
May 1, 2024
$223/mo
Sold
Townhouse
2
Beds
3
Baths
1,342 ft²
$253/ft²
$339,000
Oct 3, 2023
$339,000
Nov 27, 2023
$127/mo
In Contract
Townhouse
2
Beds
3
Baths
1,261 ft²
$229/ft²
$289,000
Feb 16, 2024
-
$379/mo
Active
Townhouse
2
Beds
3
Baths
1,273 ft²
$255/ft²
$325,000
Apr 5, 2024
-
$542/mo







