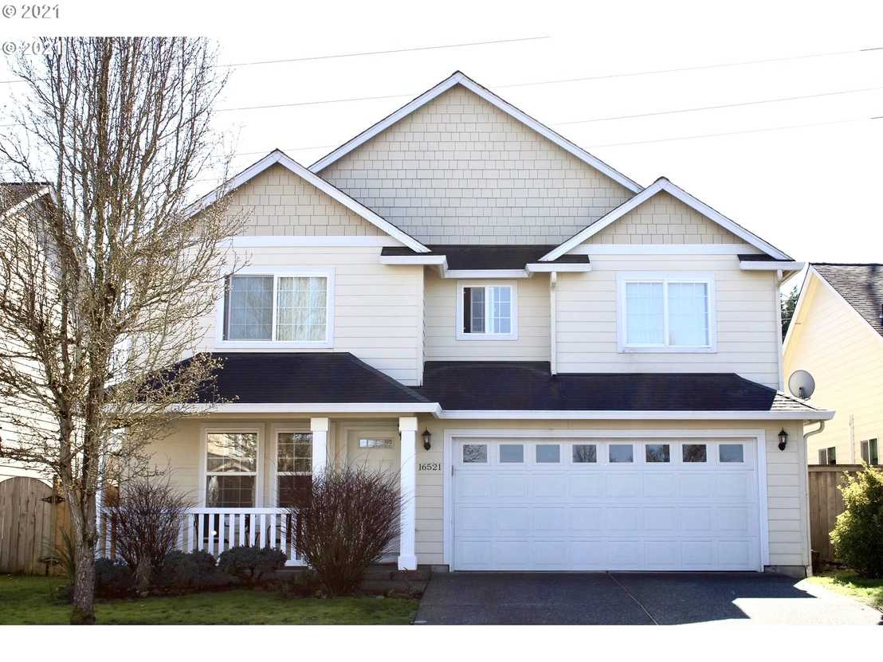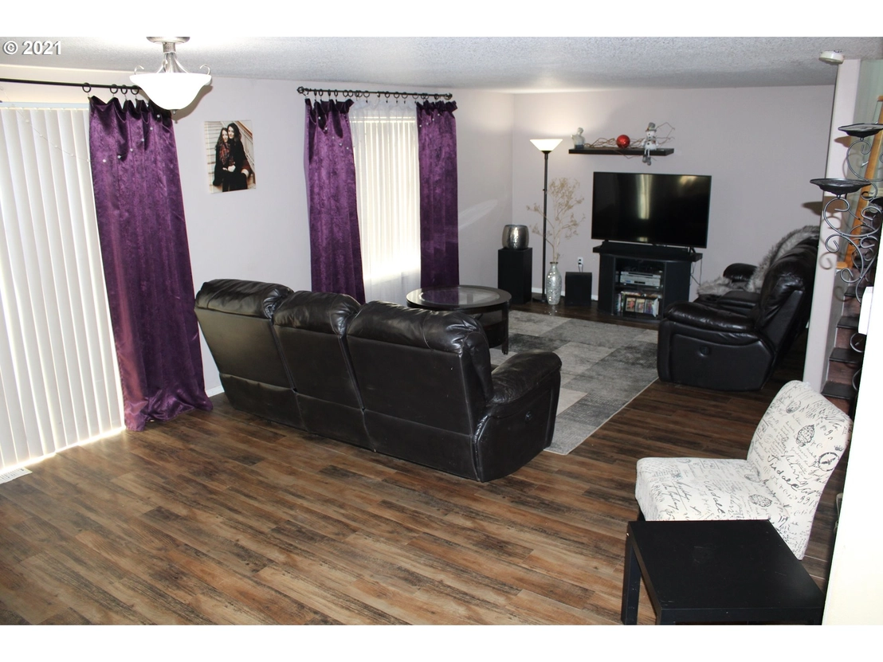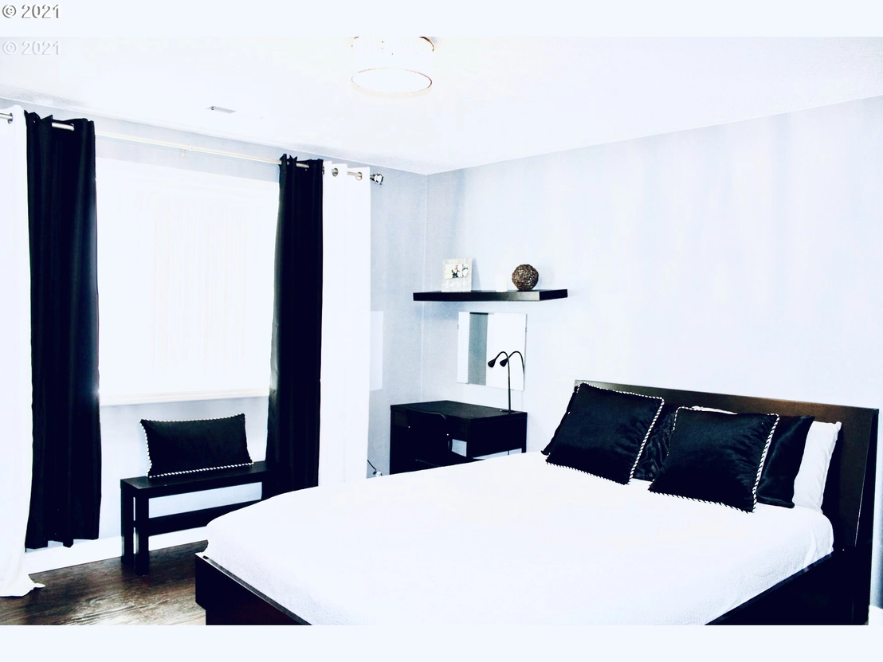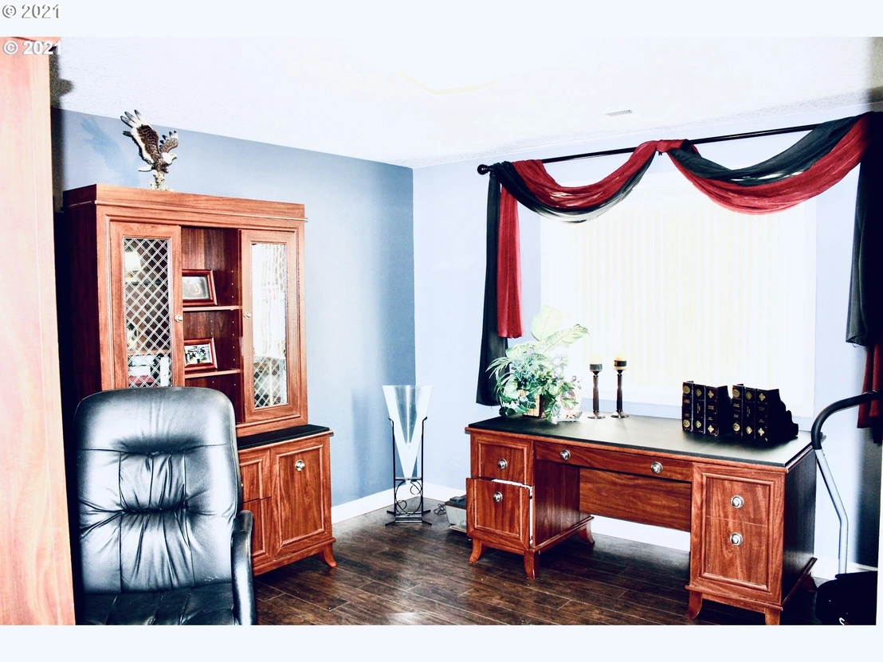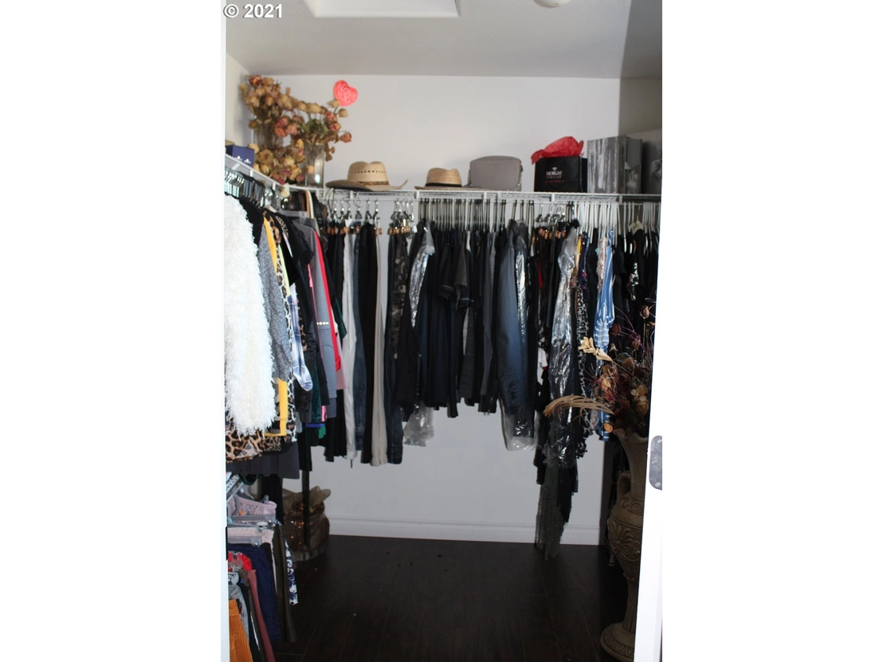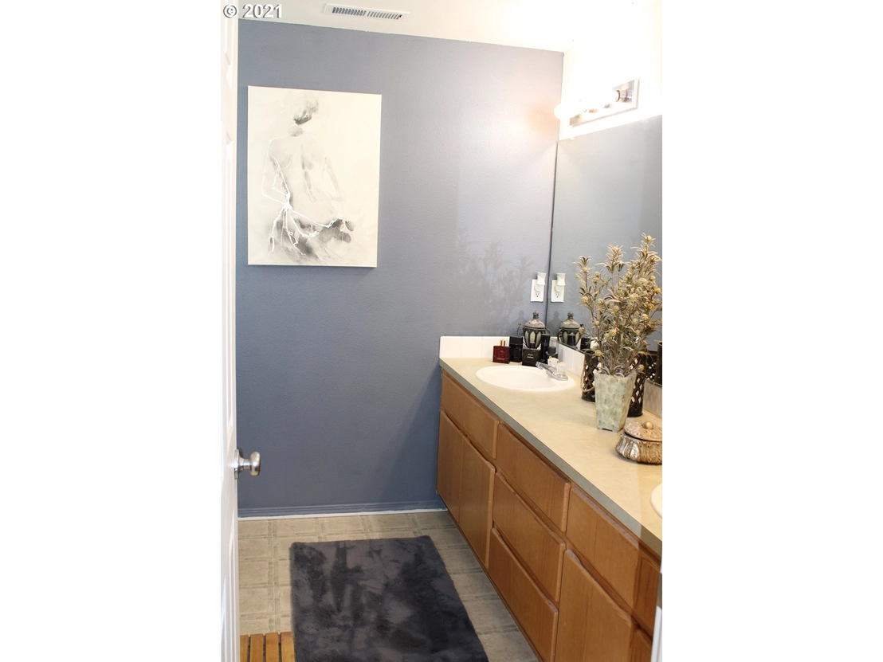
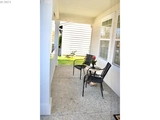
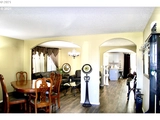





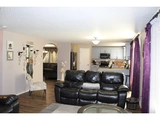

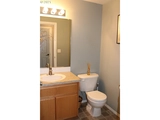
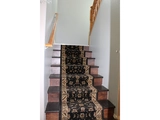

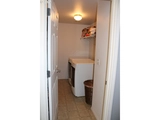





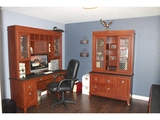


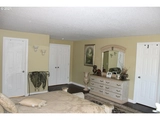
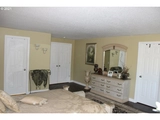





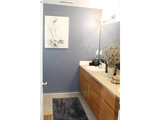
1 /
30
Map
$541,443*
●
House -
Off Market
16521 NE 40TH ST
Vancouver, WA 98682
4 Beds
3 Baths,
1
Half Bath
2441 Sqft
$450,000 - $548,000
Reference Base Price*
8.29%
Since May 1, 2021
OR-Portland
Primary Model
Sold May 28, 2021
$470,000
Seller
$275,000
by Gateway First Bank
Mortgage Due Jun 01, 2051
Sold Jun 22, 2004
$195,002
Buyer
Seller
$156,000
by Americas Wholesale Lender
Mortgage Due Jul 01, 2034
About This Property
Spacious, great large house in a great location!!! New School in a
walking distance. Great-room floor plan with gourmet kitchen, new
great laminated floor and big size of backyard make this home
desirable for you. Open floor plan, keeps the family connected.
Luxury features include remodeled kitchen, walking closet, walking
shower, laminated floor all over the home. Easy access to I-205 Hwy
14.
The manager has listed the unit size as 2441 square feet.
The manager has listed the unit size as 2441 square feet.
Unit Size
2,441Ft²
Days on Market
-
Land Size
0.12 acres
Price per sqft
$205
Property Type
House
Property Taxes
$4,135
HOA Dues
-
Year Built
2004
Price History
| Date / Event | Date | Event | Price |
|---|---|---|---|
| May 28, 2021 | Sold to Anthony D Powers, Kelly J P... | $470,000 | |
| Sold to Anthony D Powers, Kelly J P... | |||
| Apr 29, 2021 | No longer available | - | |
| No longer available | |||
| Apr 11, 2021 | Price Decreased |
$499,999
↓ $10K
(2%)
|
|
| Price Decreased | |||
| Apr 3, 2021 | Price Decreased |
$509,999
↓ $20K
(3.8%)
|
|
| Price Decreased | |||
| Mar 12, 2021 | Listed | $529,999 | |
| Listed | |||
Show More

Property Highlights
Building Info
Overview
Building
Neighborhood
Zoning
Geography
Comparables
Unit
Status
Status
Type
Beds
Baths
ft²
Price/ft²
Price/ft²
Asking Price
Listed On
Listed On
Closing Price
Sold On
Sold On
HOA + Taxes
House
4
Beds
2
Baths
-
$475,000
Oct 19, 2023
$475,000
Dec 29, 2023
$331/mo
Active
Other
Loft
4
Baths
1,937 ft²
$271/ft²
$525,000
Mar 14, 2024
-
$374/mo


