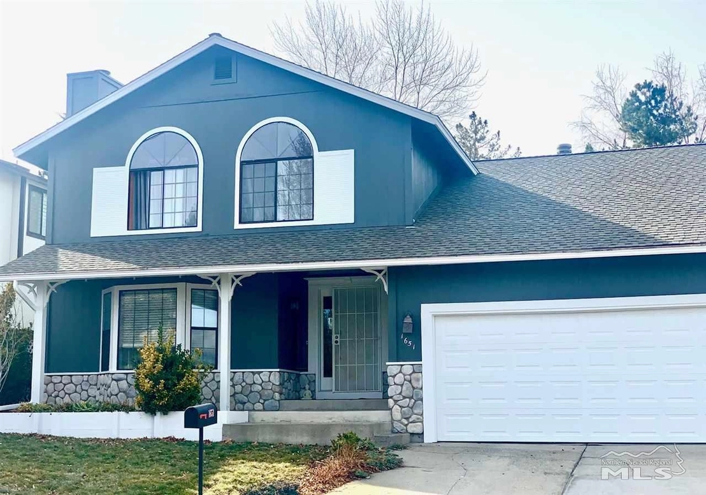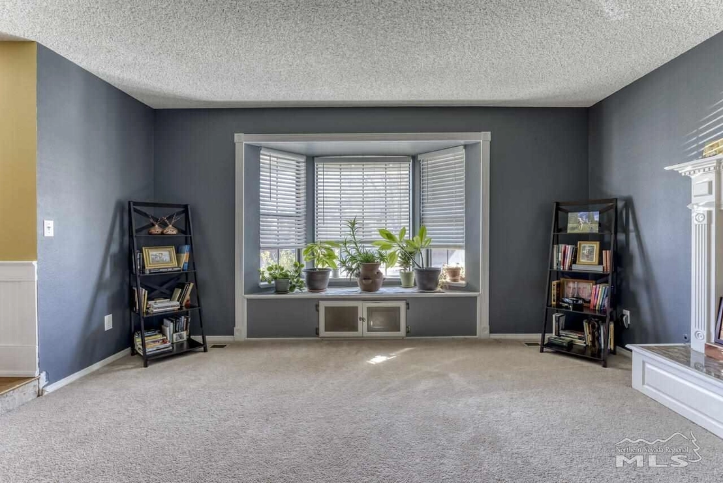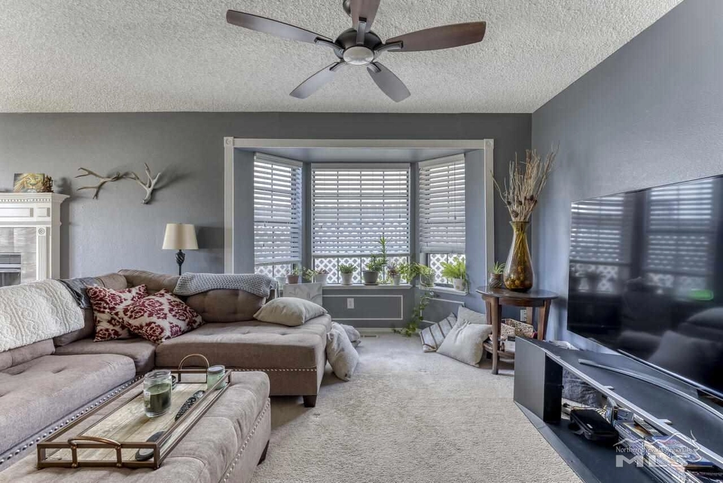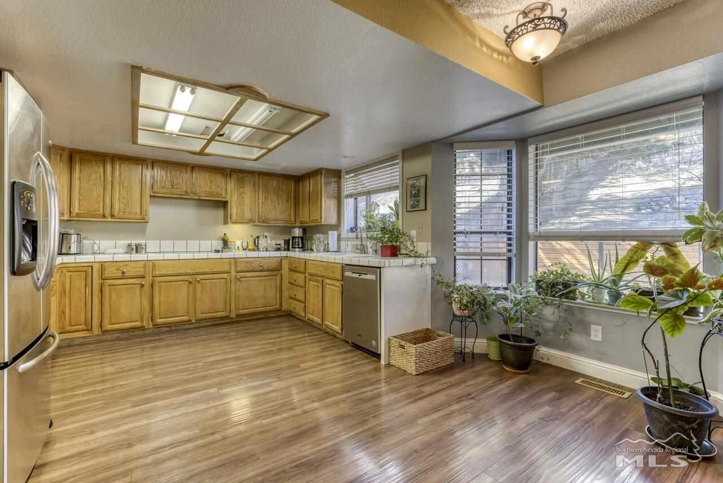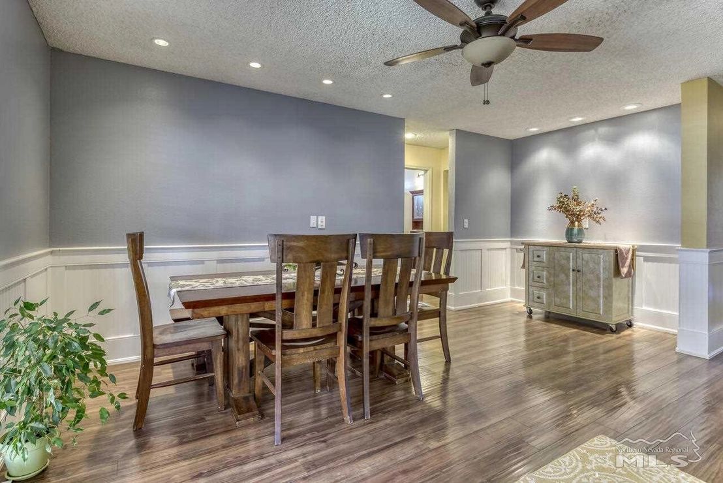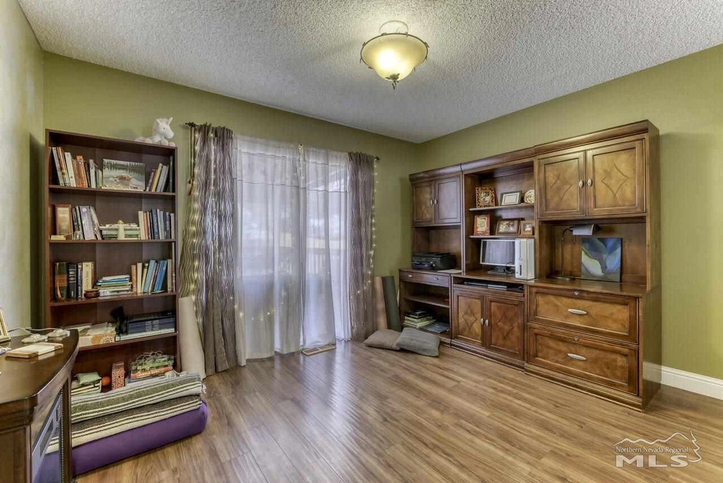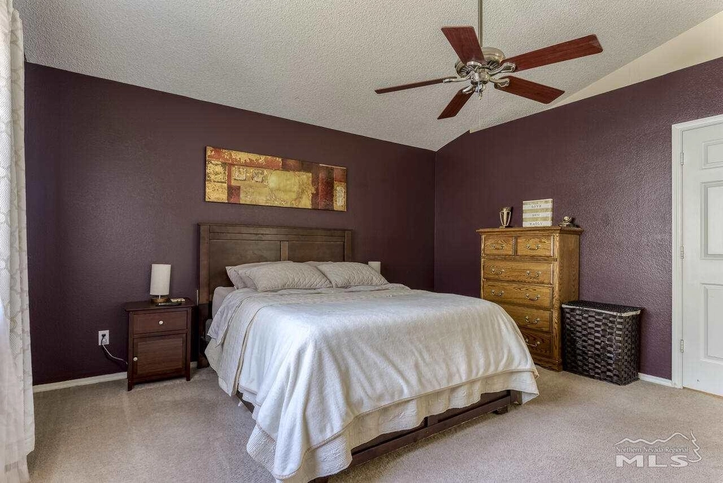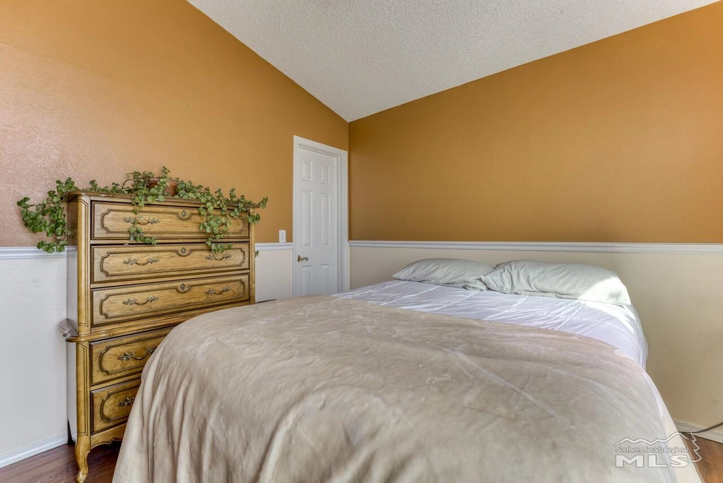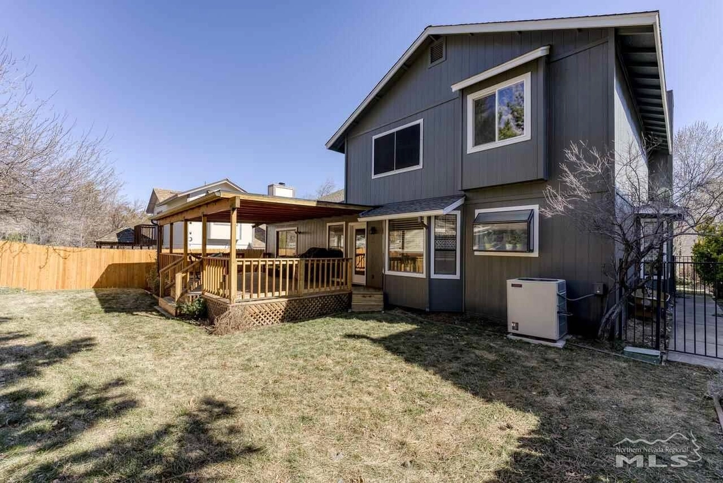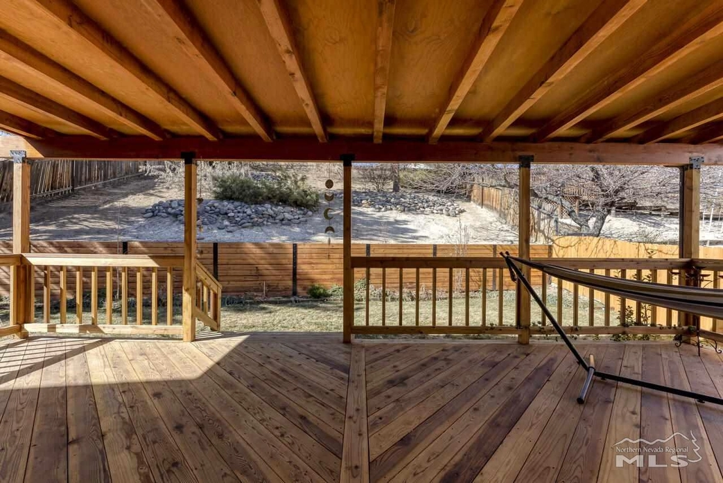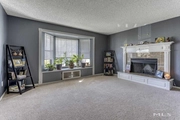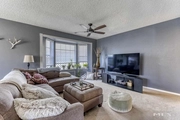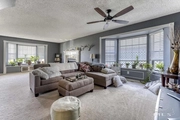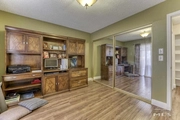$729,642*
●
House -
Off Market
1651 Ashbury Lane
Reno, NV 89523
4 Beds
3 Baths
2307 Sqft
$540,000 - $658,000
Reference Base Price*
21.61%
Since May 1, 2021
National-US
Primary Model
Sold Apr 20, 2021
$607,499
Seller
$540,000
by Guaranteed Rate Inc
Mortgage Due May 01, 2051
Sold May 08, 2013
$195,000
Buyer
Seller
$176,180
by Golden Pacific Bank Na
Mortgage Due Jun 01, 2043
About This Property
Beautiful, spacious home in the heart of desirable suburban
Northwest. This 4 bed, 3 bath, 2 car garage residence is a must-see
with tens of thousands of dollars of remodeling throughout the
house. From the open kitchen, hardwood floors, wainscoting, brand
new painted exterior, newly painted interior, remodeled master
bath, new sprinkler systems in the immaculate yard and custom
redwood deck, to the remodeled garage and epoxy floor; attention
has been paid to every detail! The yard will be the envy of your
neighbors. Very convenient location set with a backdrop of the
Sierras. The fourth bedroom is perfect for an office. This home
comes fully furnished. Beds, shelves, furniture, refrigerator,
dishwasher, built-in microwave, washer-dryer, and everything else
are included without any warranty. 100% move in ready with all the
touches of home, or a perfect investment property! The remodeled
garage provides the perfect shop, with epoxy floors, over $3,000 in
metal cabinetry, and fully insulated, textured and painted walls.
The yard will be the envy of your neighbors. Very convenient
location set with a backdrop of the Sierras. The fourth bedroom is
perfect for an office. This home comes fully furnished. Beds,
shelves, furniture, refrigerator, dishwasher, built-in microwave,
washer-dryer, and everything else are included without any
warranty. 100% move in ready with all the touches of home, or a
perfect investment property! The remodeled garage provides the
perfect shop, with epoxy floors, over $3,000 in metal cabinetry,
and fully insulated, textured and painted walls.
The manager has listed the unit size as 2307 square feet.
The manager has listed the unit size as 2307 square feet.
Unit Size
2,307Ft²
Days on Market
-
Land Size
0.22 acres
Price per sqft
$260
Property Type
House
Property Taxes
$2,235
HOA Dues
-
Year Built
1987
Price History
| Date / Event | Date | Event | Price |
|---|---|---|---|
| Apr 23, 2021 | No longer available | - | |
| No longer available | |||
| Apr 20, 2021 | Sold to Kylie M Clark, Roderick Bic... | $607,499 | |
| Sold to Kylie M Clark, Roderick Bic... | |||
| Feb 11, 2021 | Listed | $599,999 | |
| Listed | |||
Property Highlights
Fireplace
Garage
With View
Building Info
Overview
Building
Neighborhood
Zoning
Geography
Comparables
Unit
Status
Status
Type
Beds
Baths
ft²
Price/ft²
Price/ft²
Asking Price
Listed On
Listed On
Closing Price
Sold On
Sold On
HOA + Taxes
House
3
Beds
2
Baths
1,670 ft²
$305/ft²
$510,000
Jan 19, 2024
-
$222/mo
Active
House
3
Beds
2
Baths
1,270 ft²
$406/ft²
$515,000
Feb 2, 2024
-
$160/mo


