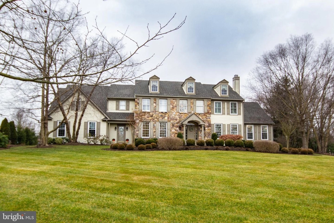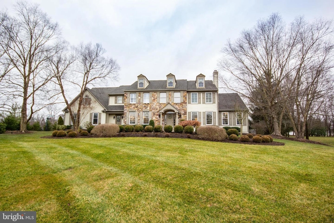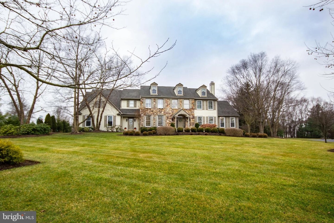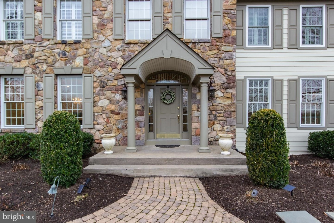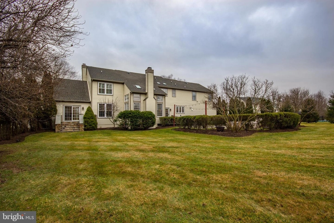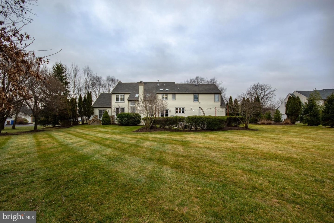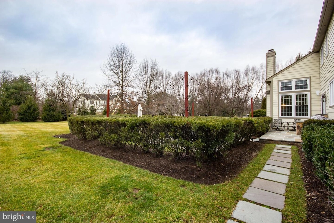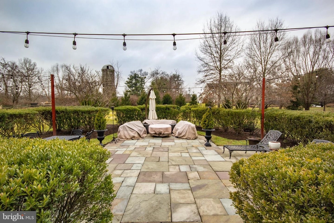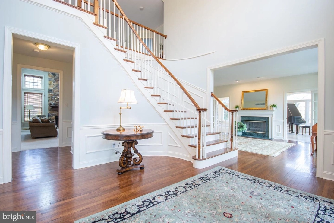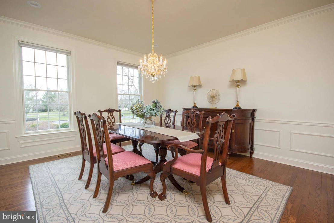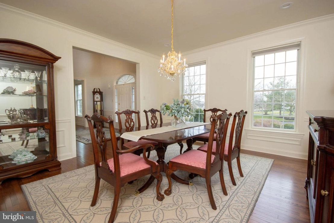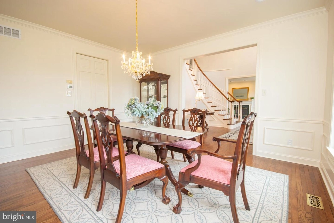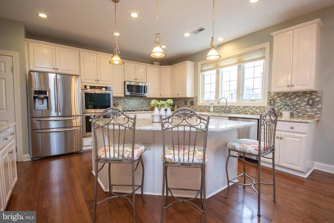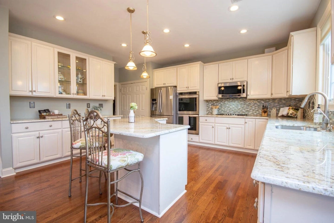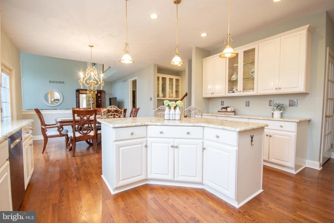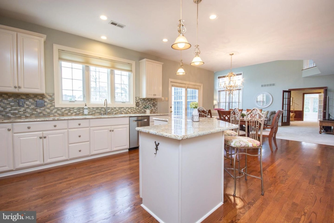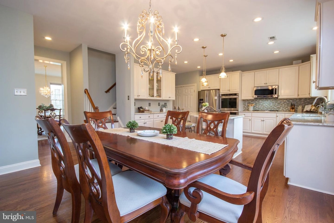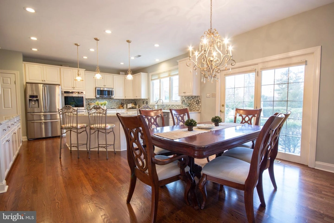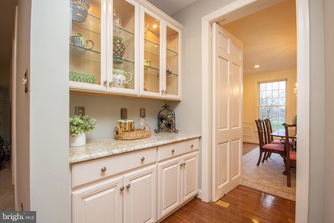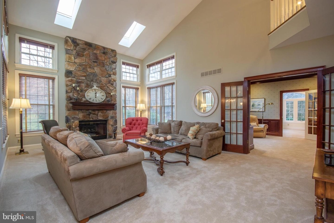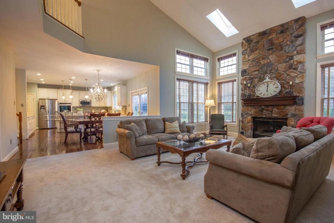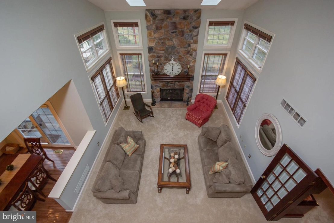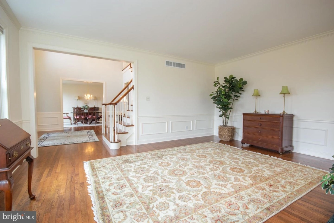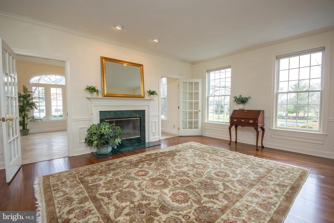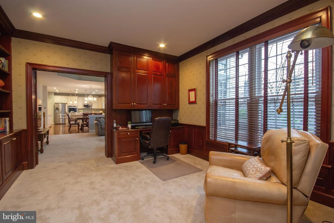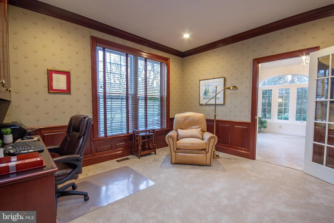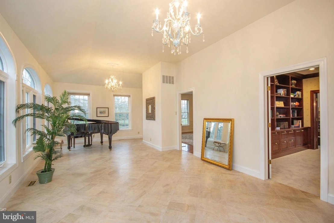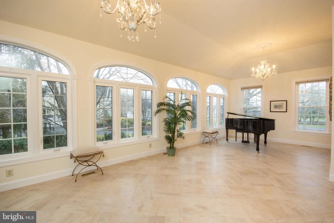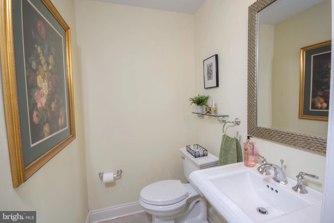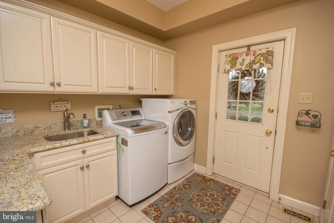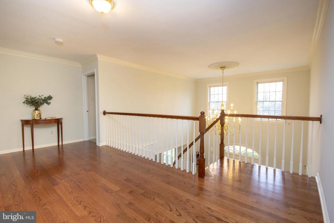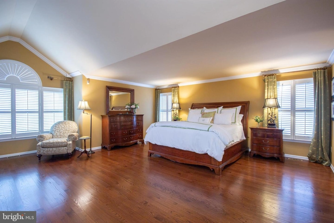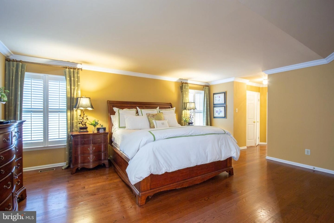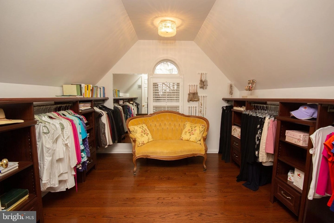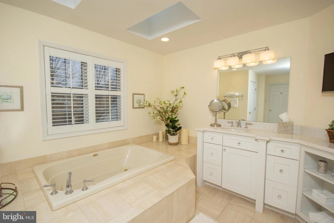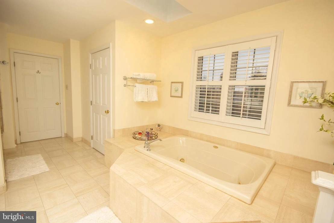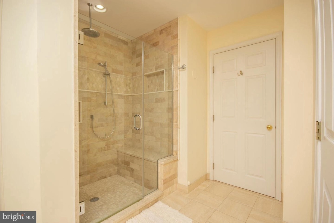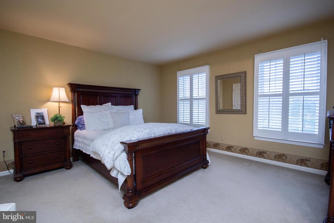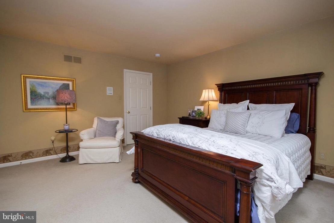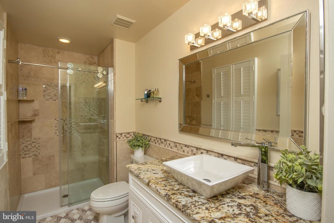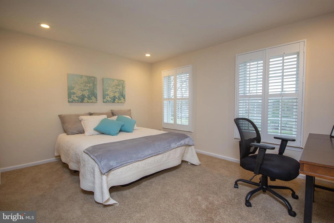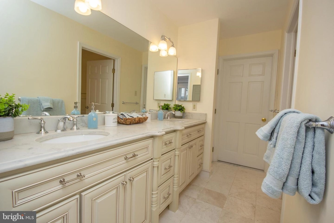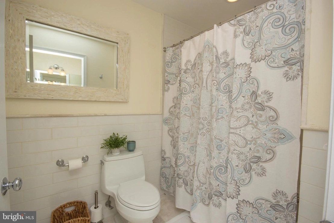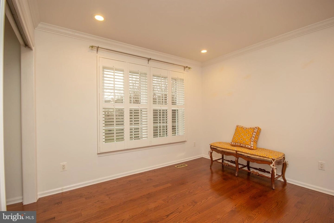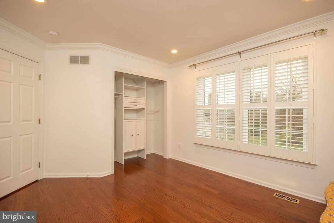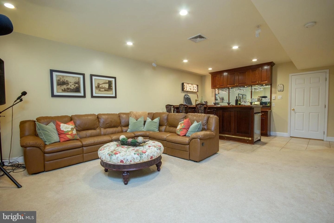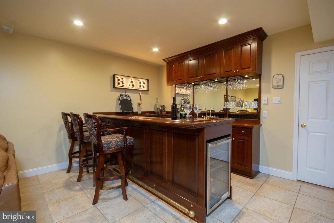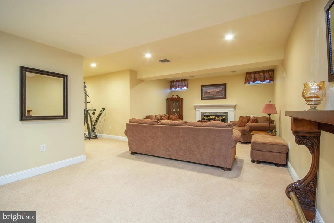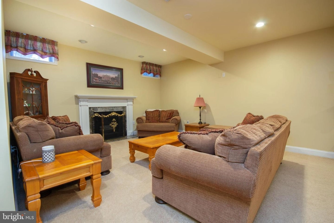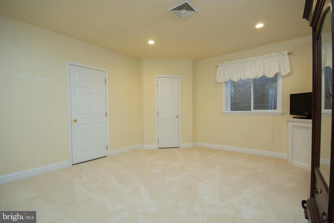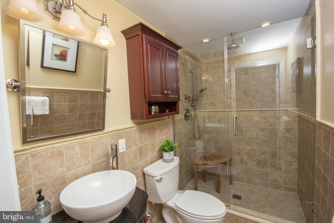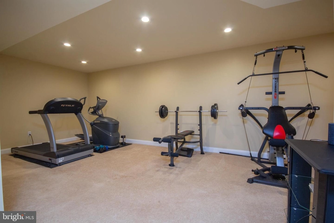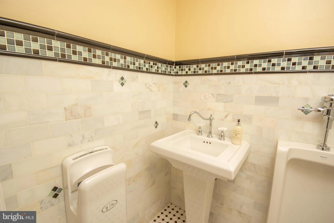$1,472,467*
●
House -
Off Market
1644 THISTLEWOOD DR
WASHINGTON CROSSING, PA 18977
5 Beds
6 Baths,
2
Half Baths
4895 Sqft
$968,000 - $1,182,000
Reference Base Price*
36.97%
Since Sep 1, 2020
National-US
Primary Model
Sold May 28, 2020
$948,000
$758,400
by Jpmorgan Chase Bank Na
Mortgage Due Jun 01, 2050
Sold Jun 08, 2011
$880,000
$600,000
by First Fsla Of Bucks County
Mortgage Due Oct 03, 2036
About This Property
This is the one you have been looking for...a gorgeous fully
updated/upgraded Barrington model on a premium 1+ acre cul-de-sac
property in Gatefield at Farmview in Lower Makefield Township.
Lovely curb appeal begins with Bucks County stone and Hardie Board,
a lush sweeping green lawn with professional landscaping and a
meandering walkway to the main front door. A sophisticated
two-story foyer welcomes you with a dramatic curved staircase and
newly refinished rich dark hardwood floors. To the left, enjoy
intimate or large gatherings in the simply elegant formal dining
room with dark hardwood, neutral walls, crown molding, shadow
boxing and a crystal chandelier. Ideal for entertaining, a butler's
pantry with painted cream and illuminated glass front cabinets and
granite counter connects the dining room with the stylish gourmet
center island kitchen. Any chef will relish spending time in this
bright, sunny space replete with cream cabinets, granite counters,
lighted glass tile backsplash, custom recessed, pendant and
chandelier lighting, stainless steel refrigerator, double oven,
microwave, dishwasher and nearby pantry. Savor coffee at the
breakfast bar, kitchen table or saunter through a French door onto
a stunning bluestone multi-level patio to enjoy a breath of fresh
air. The lighted lower level patio with fire pit is surrounded by
privacy hedges for memorable outdoor parties. The kitchen opens to
a carpeted two-story great room centered around a striking floor to
ceiling stone fireplace flanked by sun-drenched double hung,
transom and skylight windows. Deep wood French doors lead to a
handsome library featuring views of the backyard and a wall of
custom built bookcases. Enjoy holding large parties? The grand
conservatory offers the perfect backdrop with a travertine floor,
crystal chandeliers and full length Palladian-topped windows.
Finally, the open floor plan designed for entertaining wraps back
to the cozy elegance of a formal living room with dual beveled
glass doors, refinished dark wood floor, marble fireplace, crown
molding and shadow boxing. A lovely powder room and large laundry
room with granite counters for folding complete the first floor.
The second floor (accessed by dual staircases) boasts a warm and
welcoming master bedroom with deep hardwood flooring, vaulted
ceiling and adjacent sitting area. Appreciate an oversized master
closet with California-style built-ins and two additional walk-in
closets. The ensuite master bath has been tastefully updated with
white double vanity, s
The manager has listed the unit size as 4895 square feet.
The manager has listed the unit size as 4895 square feet.
Unit Size
4,895Ft²
Days on Market
-
Land Size
1.06 acres
Price per sqft
$220
Property Type
House
Property Taxes
-
HOA Dues
-
Year Built
1996
Price History
| Date / Event | Date | Event | Price |
|---|---|---|---|
| Aug 27, 2020 | No longer available | - | |
| No longer available | |||
| May 28, 2020 | Sold to Elango Chidambaram, Valliam... | $948,000 | |
| Sold to Elango Chidambaram, Valliam... | |||
| Mar 8, 2020 | Listed | $1,075,000 | |
| Listed | |||
| Jun 8, 2011 | Sold to Conlon Joyce Atkinson, Kevi... | $880,000 | |
| Sold to Conlon Joyce Atkinson, Kevi... | |||


