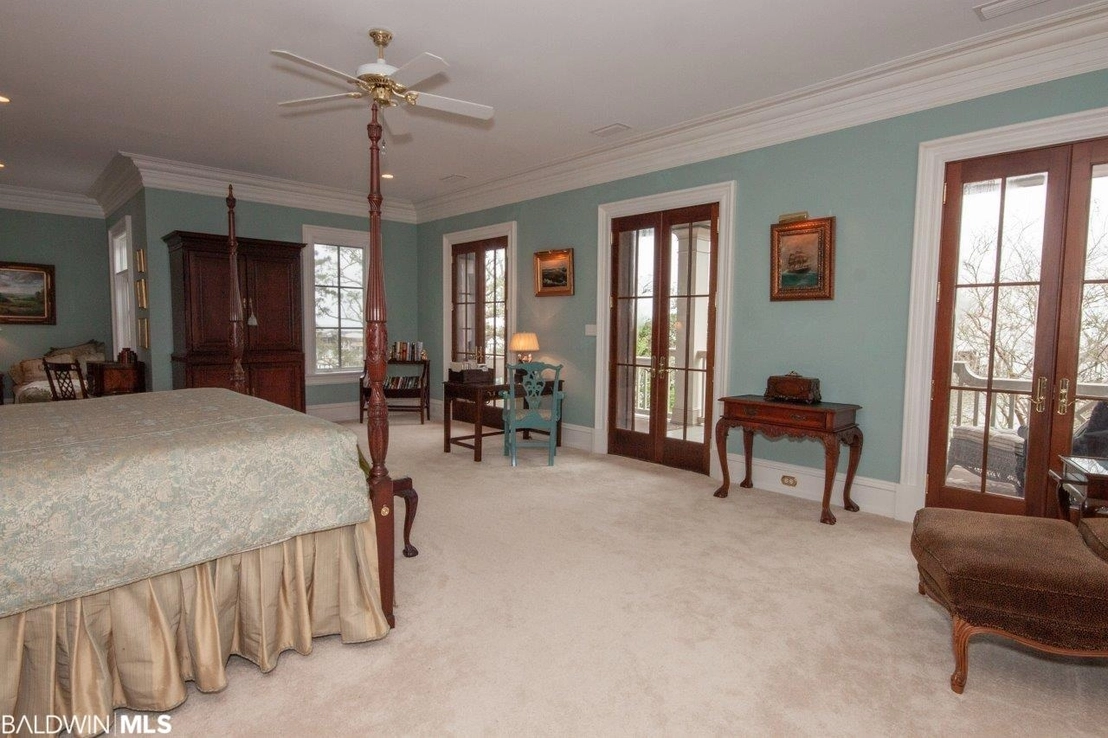

















































1 /
50
Map
$4,070,010*
●
House -
Off Market
16433 Scenic Highway 98
Fairhope, AL 36532
5 Beds
5 Baths,
1
Half Bath
7999 Sqft
$3,285,000 - $4,015,000
Reference Base Price*
11.51%
Since Dec 1, 2021
National-US
Primary Model
Sold Feb 22, 2022
$3,550,000
Buyer
Seller
$2,000,000
by Wells Fargo Bank Na
Mortgage Due Mar 01, 2037
Sold May 01, 2014
$1,882,000
Seller
$362,000
by Regions Mortgage
Mortgage Due May 01, 2044
About This Property
This custom estate bay home, built by John F. Pate & Assoc. &
designed by architect Lea Verneuille of Walcott Adams Verneuille,
is a must see! 5 BR, 4-1/2 BA, 7999 sqft in the main house &
another bedroom, bath, den & kitchen w/651 sqft in carriage house.
Majestic tree lined .61-acre lot w/a brick based wrought iron
fence, gated driveway, gas lanterns & a 10x10 guard shack, 2-car
garage, dbl carport & extra parking pads. The fabulous courtyard
has a fountain & a tiered covered porch. Foyer opens to den
offering 12' ceilings, Old Mobile split brick flooring, a wood
burning fireplace w/gas starter, wet bar w/granite, wine cooler &
ice maker. Dream kitchen has a Thermador 6 burner gas cook top &
griddle, warming drawer, dbl ovens, Bosch dishwasher, Sub-zero
cabinet built in refrigerator, ice machine & cherry wood kitchen
cabinets w/Alabama white marble counter tops & Old Mobile split
brick floors, desk area, large island w/breakfast bar. Butler's
pantry w/granite counter tops lead to formal dining room w/built in
china cabinets. Arched doorway entry to living room w/coffered
ceiling opens to a 30' cupola ceiling, poplar, random width plank
pine floors by Carlisle, gas log fireplace, built ins, & gorgeous
railed staircase & balconies. The light & airy sun room has
Saltillo tile. BR 5 on main level has full BA & view of Mobile Bay.
The soundproof master suite offers a 7x10 sitting area, private
study, 3 sets of French doors that open to the porch overlooking
the pool, backyard & bay. Master BA features arched casing
w/oversized jetted tub, sep shower, sep dbl vanities w/real white
marble countertops & divided w/in closet. BR's 2 & 3 share a Jack N
Jill BA. BR 4 has a gas log fireplace & access to the street side
porch overlooking the courtyard. Exit to bayside lower porch to
enjoy sounds of a waterfall feature in the saltwater gunite pool
w/blue stone courtyard area. All info provided is deemed reliable
but not guaranteed. Buyer or buyer's agent to verify all
information
The manager has listed the unit size as 7999 square feet.
The manager has listed the unit size as 7999 square feet.
Unit Size
7,999Ft²
Days on Market
-
Land Size
0.61 acres
Price per sqft
$456
Property Type
House
Property Taxes
-
HOA Dues
-
Year Built
1990
Price History
| Date / Event | Date | Event | Price |
|---|---|---|---|
| Feb 22, 2022 | Sold to Geoffrey Barkin, Lauren Barkin | $3,550,000 | |
| Sold to Geoffrey Barkin, Lauren Barkin | |||
| Nov 4, 2021 | No longer available | - | |
| No longer available | |||
| Sep 14, 2021 | Price Decreased |
$3,650,000
↓ $340K
(8.5%)
|
|
| Price Decreased | |||
| Jul 3, 2021 | Price Decreased |
$3,990,000
↓ $210K
(5%)
|
|
| Price Decreased | |||
| Mar 1, 2021 | Listed | $4,200,000 | |
| Listed | |||
Show More

Property Highlights
Air Conditioning






















































