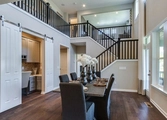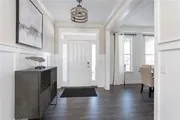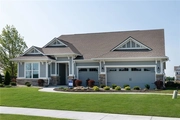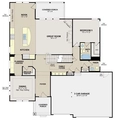$495,000 - $605,000
●
House -
In Contract
15096 Sullivan Lane
Westfield, IN 46074
3 Beds
3 Baths
3474 Sqft
Sold Feb 28, 2007
$584,400
Seller
$850,000
by Indiana Members Cu
Mortgage Due Oct 10, 2029
About This Property
Welcome to this stunning property in the Liberty Ridge subdivision!
Over 3,400 square feet, this spacious corner lot home offers an
open concept design with a split floorplan, 12' ceilings on main
floor and 9' in finished basement ensures ample space for everyone.
3 bed 3 bath home, with easy option for an added 4th bedroom in
basement (just add a door, instant equity)! Primary bedroom
includes vaulted ceiling, tile shower with bench, double sinks, and
walk-in closet. Large kitchen with gas cooktop, soft close
cabinets, large island, wall oven/microwave combo, quartz
countertops, custom tile backsplash, and HUGE pantry. A three-car
garage provides convenient parking options that connects straight
into a mudroom/drop zone that is thoughtfully designed with custom
built-in cabinets and storage. The covered outdoor kitchen,
complete with a built-in, gas hard-lined grill, ceiling fan, and
even includes a TV mount, offers the perfect space for
entertaining. Residents can also enjoy access to the community pool
and playground, and various walking trails providing endless
opportunities for leisure and fun. Host memorable gatherings or
simply kick back and relax in this inviting space. Make this
incredible property your new home and start enjoying the best of
Westfield living! 10-year structural builder warranty conveys to
new owner.
The manager has listed the unit size as 3474 square feet.
The manager has listed the unit size as 3474 square feet.
Unit Size
3,474Ft²
Days on Market
-
Land Size
0.25 acres
Price per sqft
$158
Property Type
House
Property Taxes
-
HOA Dues
$750
Year Built
2006
Listed By
Price History
| Date / Event | Date | Event | Price |
|---|---|---|---|
| Apr 17, 2024 | In contract | - | |
| In contract | |||
| Jan 12, 2024 | Listed | $550,000 | |
| Listed | |||
| Jul 7, 2019 | No longer available | - | |
| No longer available | |||
| May 2, 2019 | No longer available | - | |
| No longer available | |||
| Apr 21, 2019 | No longer available | - | |
| No longer available | |||
Show More

Property Highlights
Air Conditioning
Interior Details
Basement Information
Basement
Exterior Details
Exterior Information
Brick
Vinyl Siding
Building Details
New Construction
Building Info
Overview
Building
Neighborhood
Geography
Comparables
Unit
Status
Status
Type
Beds
Baths
ft²
Price/ft²
Price/ft²
Asking Price
Listed On
Listed On
Closing Price
Sold On
Sold On
HOA + Taxes
Active
House
3
Beds
3.5
Baths
3,424 ft²
$131/ft²
$450,000
Apr 19, 2024
-
$550/mo
In Contract
House
3
Beds
4
Baths
4,492 ft²
$127/ft²
$570,000
Feb 14, 2024
-
$325/mo
In Contract
House
4
Beds
2.5
Baths
2,942 ft²
$161/ft²
$475,000
Dec 5, 2023
-
$500/mo
In Contract
House
5
Beds
3
Baths
2,465 ft²
$183/ft²
$449,995
Mar 8, 2024
-
$850/mo























































































