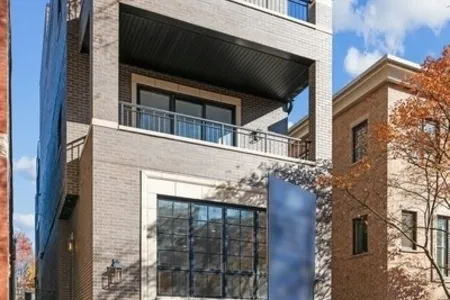$2,367,463*
●
House -
Off Market
1641 North Hermitage Avenue
CHICAGO, IL 60622
5 Beds
4 Baths,
1
Half Bath
$1,530,000 - $1,868,000
Reference Base Price*
39.34%
Since Jan 1, 2019
IL-Chicago
Primary Model
Sold Mar 18, 2021
$1,655,000
Buyer
$1,406,750
by Proper Rate Llc
Mortgage Due Mar 01, 2051
Sold Oct 04, 2013
$1,175,000
Seller
$881,250
by Guaranteed Rate Inc
Mortgage Due Oct 01, 2043
About This Property
RARE OPPORTUNITY, EXTRA WIDE 36' LOT ON PRIME BUCKTOWN BLOCK. THIS
TASTEFULLY REHABBED HOME FEATURES GORGEOUS NEW HERRINGBONE HRDWD
FLRS & REFRESHING OPEN FLOORPLAN W/WELCOMING ENTRY, SUNKEN
LIVING/DINING RM W/CUSTOM BUILT-INS, SOARING CEILINGS, SUNNY GREAT
RM W/WOOD BURNING FIREPLACE, & WELL-APPOINTED KITCHEN OPENING TO
FABULOUS OUTDOOR SPACE INCLUDING, REAR RAISED IPE DECK W/PERGOLA &
SLEEK GLASS RAILINGS OVERLOOKING LARGE PATIO & COVETED WIDE YARD.
DESIGNER KITCHEN BOASTS STUNNING QUARTZITE COUNTER TOPS, BESPOKE
CABINETRY, & COMMERCIAL GRADE APPLS. DRAMATIC MASTER SUITE
W/VAULTED CEILINGS, CUSTOM BUILT-INS & PANELING, IMPRESSIVE WALK-IN
CLOSET, BALCONY, & MASTER BATH W/OVERSIZED SHOWER, CLAW FOOT TUB,
DUAL MARBLE VANITIES, & SKYLIGHT. SIDE-BY-SIDE W/D ON BR LEVEL.
LOWER LEVEL W/NEWLY RAISED CEILING HEIGHTS, HEATED FLRS, WET BAR, 2
ADDITIONAL BRS, & ABUNDANT STORAGE. 2 CAR GARAGE & SEMI-PRIVATE
GATED ALLEY. EASY ACCESS TO 90/94, BLUE LINE, RESTAURANTS,
BOUTIQUES, PARKS, & 606 TRAIL.
Unit Size
-
Days on Market
-
Land Size
0.10 acres
Price per sqft
-
Property Type
House
Property Taxes
$1,675
HOA Dues
-
Year Built
1990
Price History
| Date / Event | Date | Event | Price |
|---|---|---|---|
| Mar 18, 2021 | Sold to Chantell Walsh, Ryan Walsh | $1,655,000 | |
| Sold to Chantell Walsh, Ryan Walsh | |||
| Dec 22, 2018 | No longer available | - | |
| No longer available | |||
| Oct 7, 2018 | No longer available | - | |
| No longer available | |||
| Oct 5, 2018 | Listed | $1,699,000 | |
| Listed | |||
| Aug 23, 2018 | Listed | $1,749,000 | |
| Listed | |||



|
|||
|
RARE OPPORTUNITY, EXTRA WIDE 36'LOT ON PRIME BUCKTOWN BLOCK. THIS
TASTEFULLY REHABBED HOME FEATURES GORGEOUS NEW HERRINGBONE HRDWD
FLRS & REFRESHING OPEN FLOORPLAN W/WELCOMING ENTRY, SUNKEN
LIVING/DINING RM W/CUSTOM BUILT-INS, SOARING CEILINGS, SUNNY GREAT
RM W/WOOD BURNING FIREPLACE, & WELL-APPOINTED KITCHEN OPENING TO
FABULOUS OUTDOOR SPACE INCLUDING, REAR RAISED IPE DECK W/PERGOLA &
SLEEK GLASS RAILINGS OVERLOOKING LARGE PATIO & COVETED WIDE YARD.
DESIGNER KITCHEN BOASTS…
|
|||
Property Highlights
Air Conditioning
Fireplace
Building Info
Overview
Building
Neighborhood
Zoning
Geography
Comparables
Unit
Status
Status
Type
Beds
Baths
ft²
Price/ft²
Price/ft²
Asking Price
Listed On
Listed On
Closing Price
Sold On
Sold On
HOA + Taxes
In Contract
House
5
Beds
3.5
Baths
4,200 ft²
$427/ft²
$1,795,000
Jan 30, 2023
-
$2,130/mo
Active
House
5
Beds
3.5
Baths
4,100 ft²
$439/ft²
$1,799,000
Feb 28, 2023
-
-
In Contract
House
5
Beds
3.5
Baths
4,100 ft²
$445/ft²
$1,825,000
Jan 31, 2023
-
-
In Contract
House
5
Beds
4.5
Baths
4,200 ft²
$369/ft²
$1,550,000
Feb 1, 2023
-
$2,391/mo
In Contract
House
5
Beds
5
Baths
4,200 ft²
$417/ft²
$1,750,000
Jan 9, 2023
-
$2,477/mo
Active
House
5
Beds
3.5
Baths
4,100 ft²
$451/ft²
$1,850,000
Feb 21, 2023
-
-
Active
House
5
Beds
3.5
Baths
3,950 ft²
$367/ft²
$1,450,000
Feb 13, 2023
-
-
In Contract
House
4
Beds
3.5
Baths
3,400 ft²
$412/ft²
$1,399,900
Feb 18, 2023
-
$1,972/mo
Active
Multifamily
4
Beds
3.5
Baths
3,800 ft²
$421/ft²
$1,600,000
Dec 13, 2022
-
$450/mo
Active
Multifamily
4
Beds
3.5
Baths
3,200 ft²
$484/ft²
$1,550,000
Jan 10, 2023
-
$352/mo




























































