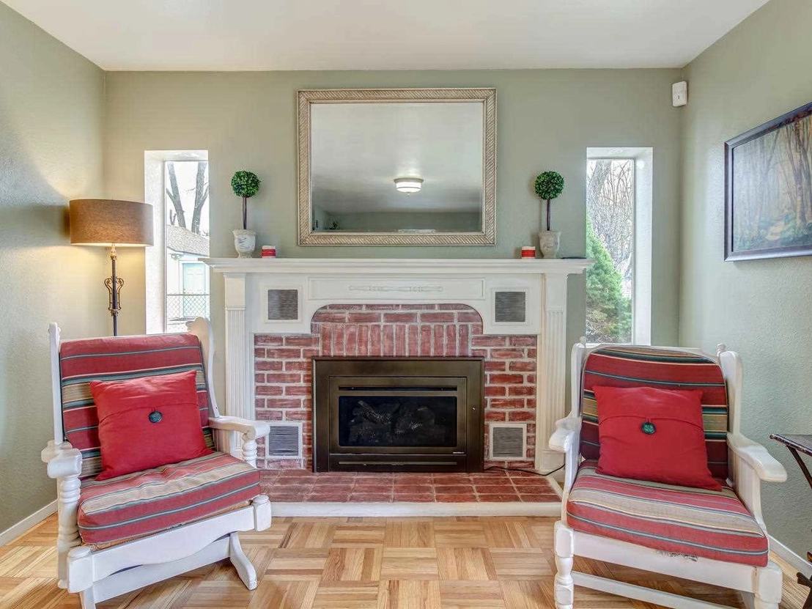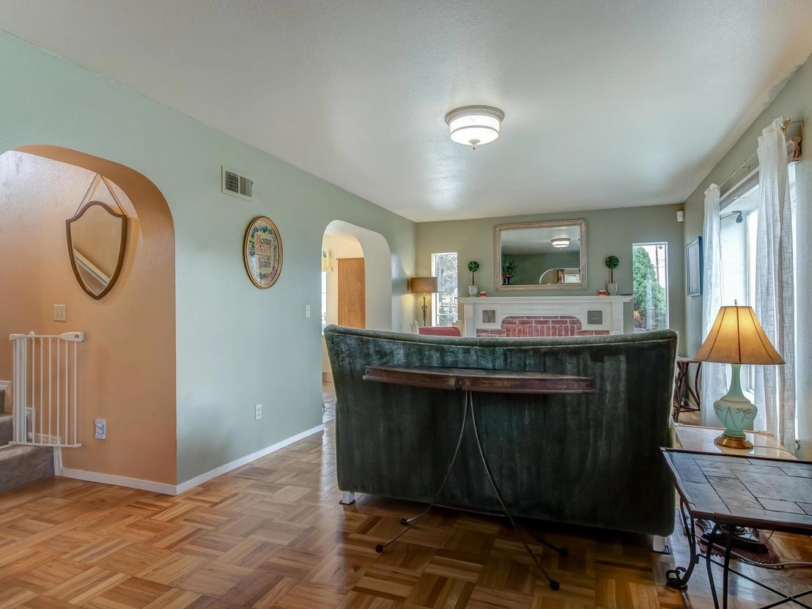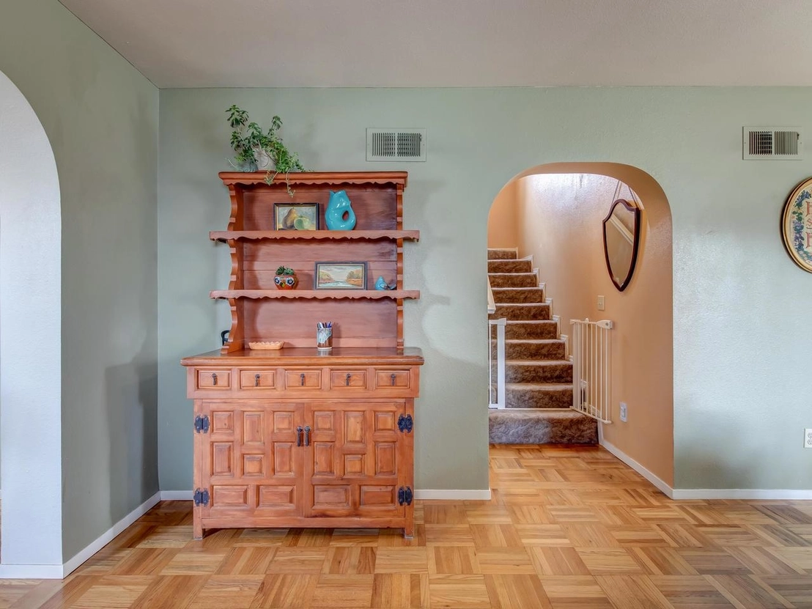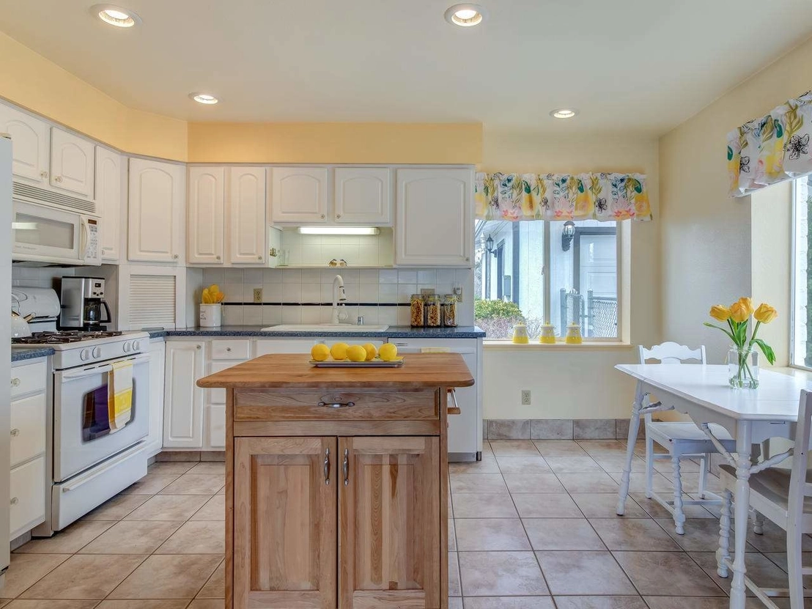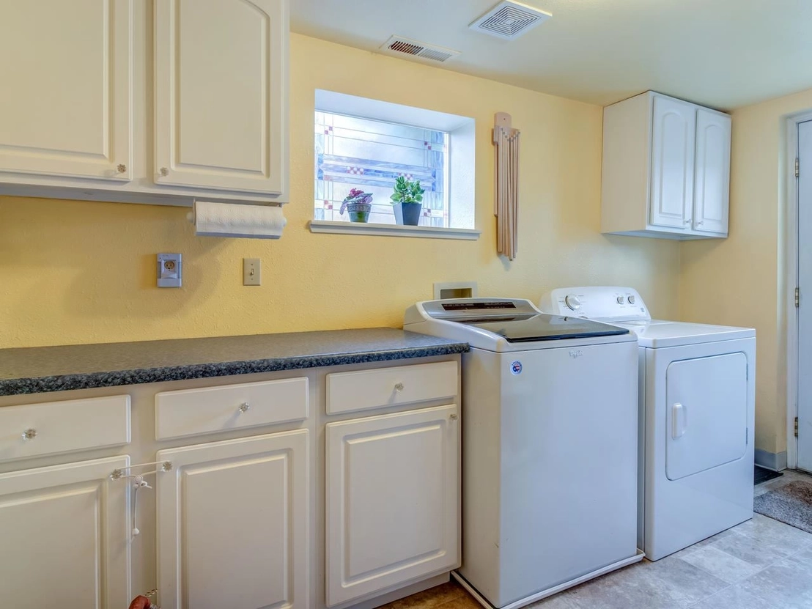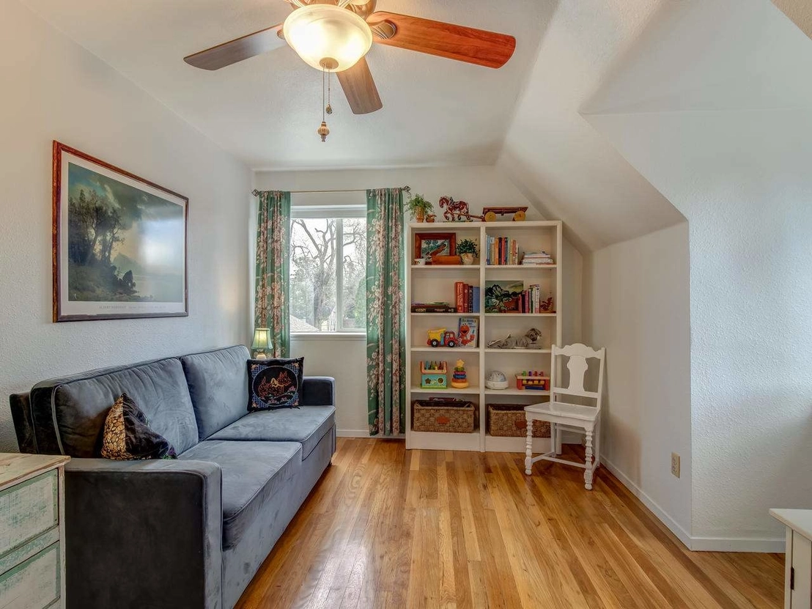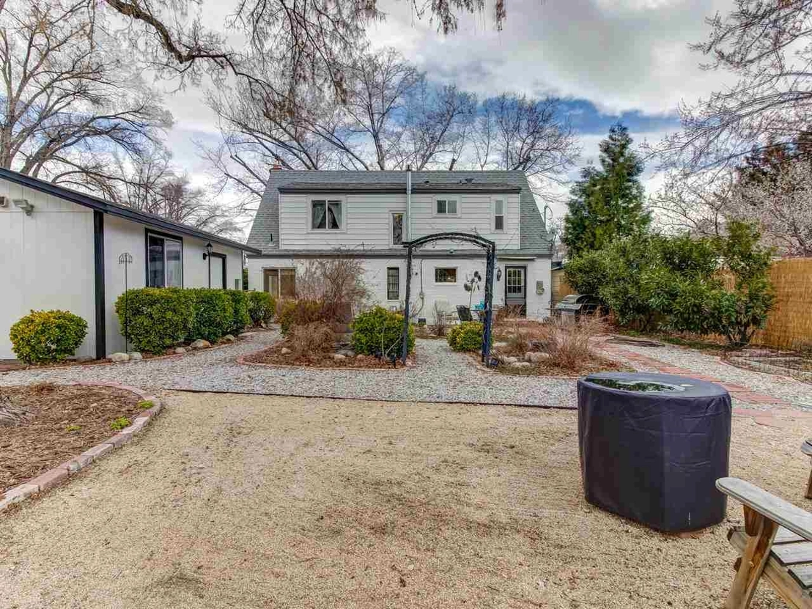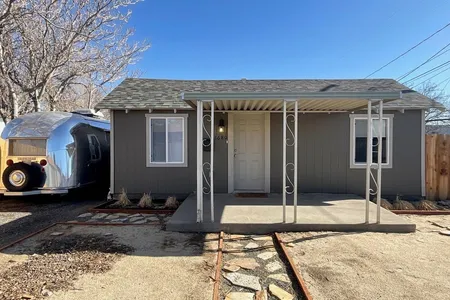






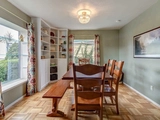


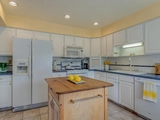


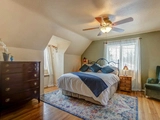

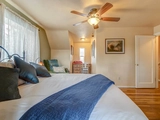





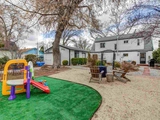

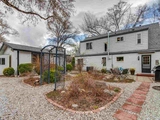
1 /
24
Map
$534,205*
●
House -
Off Market
1640 Liston
Reno, NV 89502
3 Beds
2 Baths
1552 Sqft
$324,000 - $396,000
Reference Base Price*
48.39%
Since May 1, 2019
National-US
Primary Model
Sold May 10, 2019
$365,000
Buyer
Seller
$314,500
by Guild Mortgage Co
Mortgage Due Jun 01, 2050
Sold Feb 25, 2015
$195,000
Buyer
Seller
$185,250
by Usaa Fsb
Mortgage Due Mar 01, 2045
About This Property
ceiling fans in the bedrooms. Spacious country kitchen features a
gas range, built- in microwave, quiet Energy Star dishwasher,
garbage disposal and refrigerator. There are 3 bedrooms and a
bathroom upstairs and full bath downstairs. Living room, dining
room (with built in cabinet) kitchen and large laundry room/mud
room are on the main level. Spacious and serene back yard (accessed
via the mud room) features lovely perennial flower beds and
established shade trees. There are automatic sprinklers front and
back, fully fenced yard front and back, a detached 320 sq. foot
garage with extra storage shed and off street parking for 3 cars or
RV. Home is walking and bicycling distance to great Midtown Reno
dining, shopping, schools and parks. Washer, dryer, refrigerator
and children's play set in back yard stay with home. Home is
immaculate and move-in ready. Seller may require a short rent back
period which is negotiable.
The manager has listed the unit size as 1552 square feet.
The manager has listed the unit size as 1552 square feet.
Unit Size
1,552Ft²
Days on Market
-
Land Size
0.18 acres
Price per sqft
$232
Property Type
House
Property Taxes
$741
HOA Dues
-
Year Built
1948
Price History
| Date / Event | Date | Event | Price |
|---|---|---|---|
| Apr 10, 2019 | No longer available | - | |
| No longer available | |||
| Apr 9, 2019 | Price Increased |
$360,000
↑ $20K
(5.9%)
|
|
| Price Increased | |||
| Apr 5, 2019 | Listed | $340,000 | |
| Listed | |||
Property Highlights
Fireplace
Garage
With View




