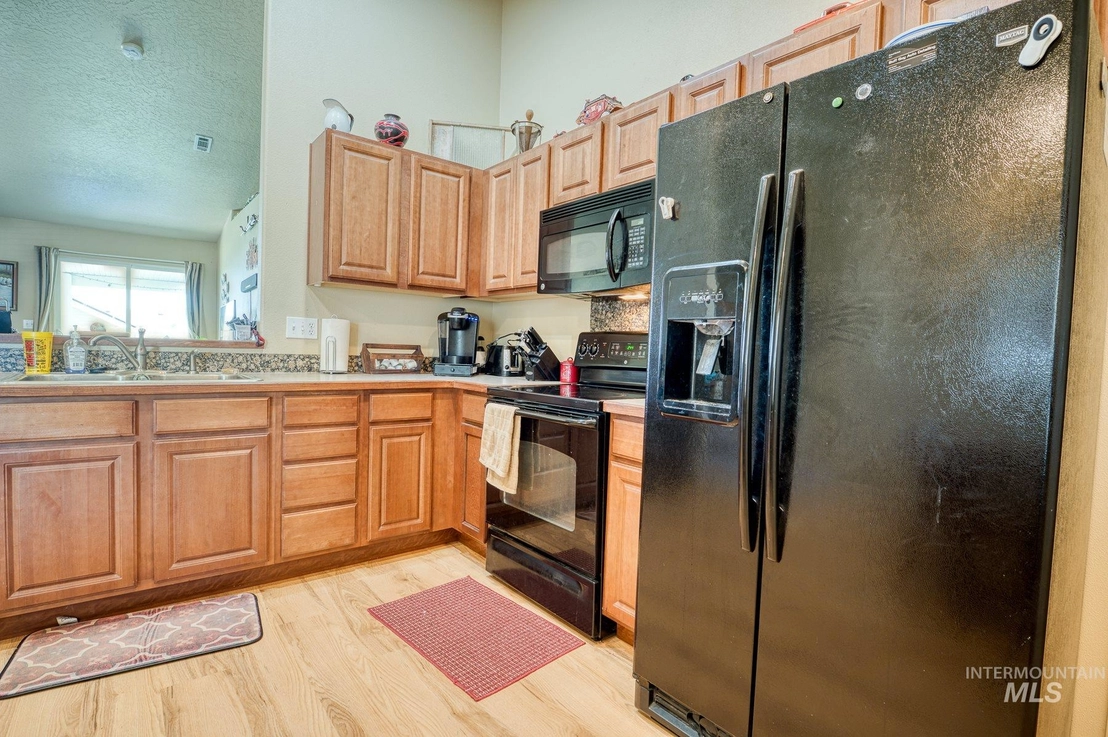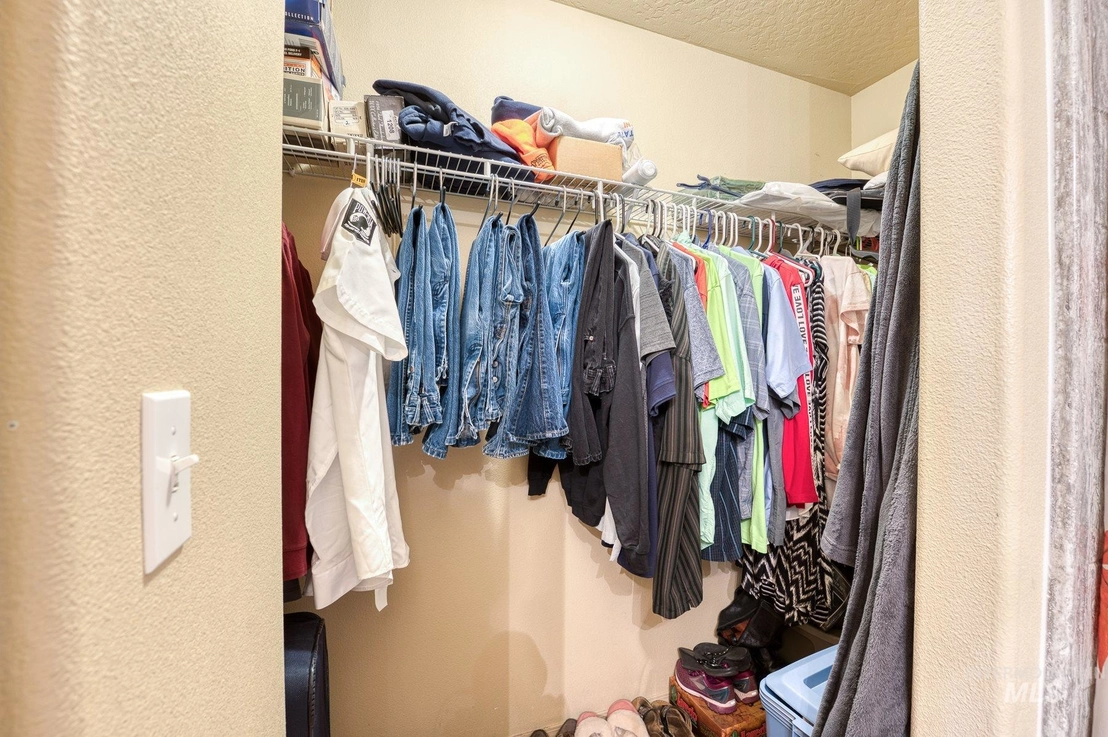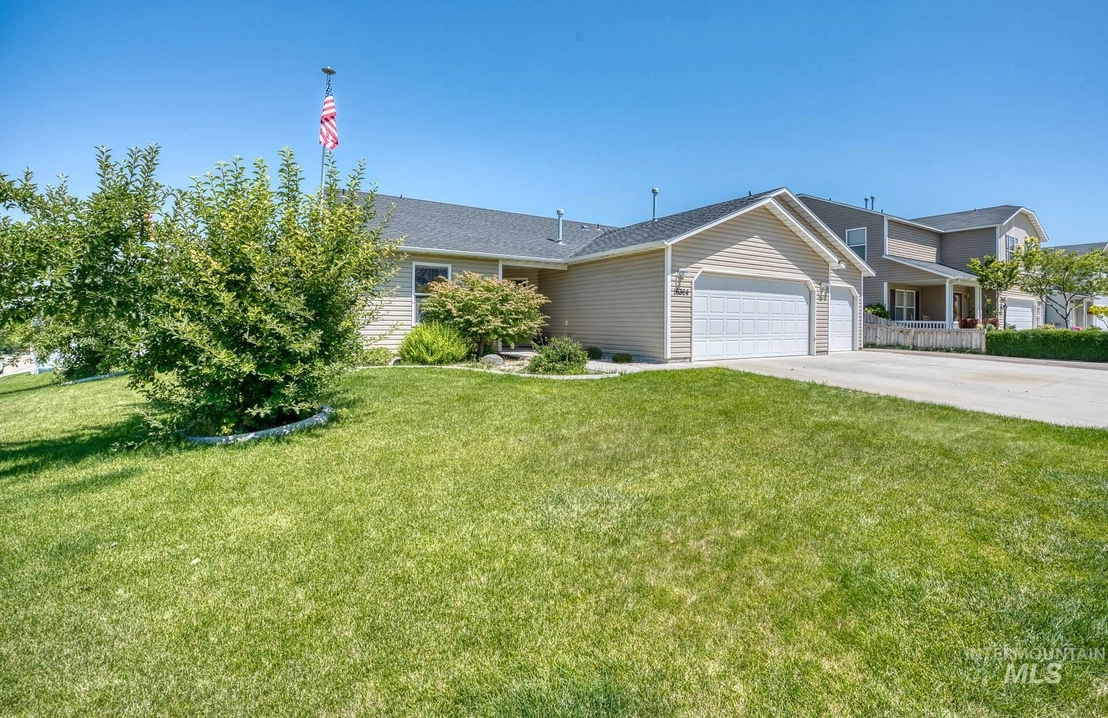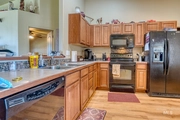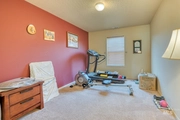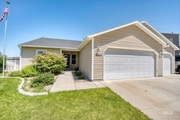$369,692*
●
House -
Off Market
16364 Copperridge Way
Caldwell, ID 83607
3 Beds
2 Baths
1409 Sqft
$243,000 - $295,000
Reference Base Price*
36.97%
Since Sep 1, 2020
National-US
Primary Model
Sold Sep 12, 2022
$473,812
Buyer
Seller
$356,250
by Rocket Mortgage Llc
Mortgage Due Oct 01, 2052
Sold Aug 14, 2020
$225,500
Seller
$180,375
by Summit Mortgage Corp
Mortgage Due Sep 01, 2050
About This Property
Home sweet dry sauna! Step from your personal dry sauna to your
custom en' suite, walk in shower or enjoy the spacious family room
with vaulted ceilings that leads to the 20x10 covered back patio
and roomie yard. Eat in kitchen includes spacious cabinets and all
appliances. Large pantry is off the laundry room that leads to the
3 car garage where there is plenty of room for all. 10x16 shed with
electrical and 40' concrete RV Parking too! This spacious split
floor plan won't disappoint.
The manager has listed the unit size as 1409 square feet.
The manager has listed the unit size as 1409 square feet.
Unit Size
1,409Ft²
Days on Market
-
Land Size
0.22 acres
Price per sqft
$192
Property Type
House
Property Taxes
$1,757
HOA Dues
$29
Year Built
2007
Price History
| Date / Event | Date | Event | Price |
|---|---|---|---|
| Sep 12, 2022 | Sold to John G Covell | $473,812 | |
| Sold to John G Covell | |||
| Aug 15, 2020 | No longer available | - | |
| No longer available | |||
| Aug 14, 2020 | Sold to Kenneth W Overton, Sharon K... | $225,500 | |
| Sold to Kenneth W Overton, Sharon K... | |||
| Jul 9, 2020 | Listed | $269,900 | |
| Listed | |||
Property Highlights
Air Conditioning
Building Info
Overview
Building
Neighborhood
Geography
Comparables
Unit
Status
Status
Type
Beds
Baths
ft²
Price/ft²
Price/ft²
Asking Price
Listed On
Listed On
Closing Price
Sold On
Sold On
HOA + Taxes
In Contract
House
3
Beds
2
Baths
1,148 ft²
$268/ft²
$307,537
May 7, 2023
-
$265/mo
In Contract
House
3
Beds
2
Baths
1,148 ft²
$266/ft²
$305,292
Feb 21, 2023
-
$265/mo
In Contract
House
3
Beds
2
Baths
1,148 ft²
$267/ft²
$306,988
Feb 26, 2023
-
$265/mo
In Contract
House
3
Beds
2
Baths
1,148 ft²
$268/ft²
$307,990
Mar 29, 2023
-
$265/mo
In Contract
House
3
Beds
2
Baths
1,126 ft²
$271/ft²
$305,000
May 3, 2023
-
$307/mo
About Caldwell
Similar Homes for Sale
Nearby Rentals

$1,600 /mo
- 3 Beds
- 2 Baths
- 940 ft²

$2,700 /mo
- 4 Beds
- 2.5 Baths
- 2,690 ft²




