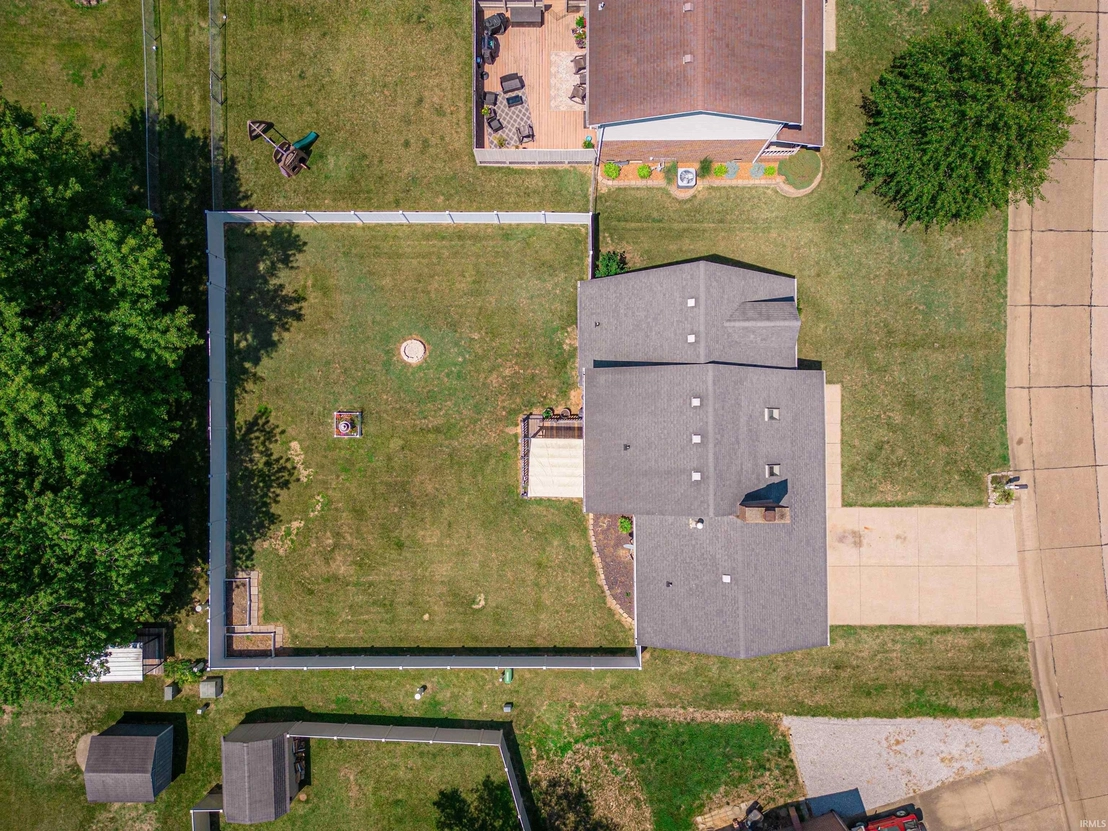

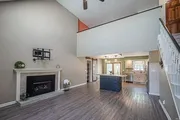

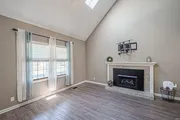








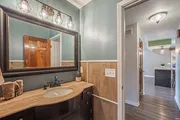


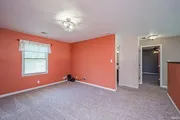


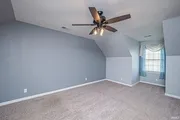
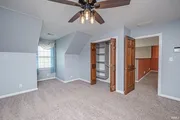




1 /
25
Map
$278,432*
●
House -
Off Market
1631 Pine Brook Drive
Evansville, IN 47712
3 Beds
2 Baths
1755 Sqft
$252,000 - $308,000
Reference Base Price*
-0.56%
Since Sep 1, 2023
National-US
Primary Model
Sold Aug 22, 2023
$280,000
Buyer
Seller
$266,000
by Indiana Members Credit Union
Mortgage Due Sep 01, 2053
Sold May 31, 2016
$177,500
Buyer
Seller
$142,010
by Heritage Fcu
Mortgage Due Jun 01, 2046
About This Property
Located on the West side in this impeccable neighborhood, sits this
squeaky clean, move in ready home - ready to call HOME. This full
brick home has a nice front porch that leads you into the large,
open concept living room with high ceilings. New wood look LVT
plank floors grace the entire first floor and accent the gas log
fireplace. A moveable wall mount is ready for your flat screen TV!
The open kitchen and dining area has a center island to provide
additional prep space, eating space and common area with new drop
pendant lighting and electric! The dining area has a glass
chandelier ready for your dining table! The kitchen has been
updated with distressed painted cabinets, stainless appliances -
including a gas stove, a large sink, pull down faucet, new
fixtures. Two guest bedroom are at the other end of the home - both
have nice closets and ceiling fans/light fixtures. A full bath with
lovely faucet/shower fixtures, sink, vanity, mirror, lighting,
toilet, fixtures - all updated!! Hate doing laundry? This laundry
room with huge pantry will help make laundry time a little
enjoyable! Both the front load washer and dryer will stay with the
home. The custom folding table, industrial pipe shelving, hanging
bar, cute light fixture and large pantry are Pinterest worthy.
Upstairs, a large bedroom with Cape Cod window, has a ceiling
fan/light and has a nice closet with organizer and attic access for
additional storage. Another full bath is located upstairs - which
could make this entire floor the owner's personal suite! The bath
has updated tile, vanity, mirror, light fixture, sink, faucet,
shower door, shower faucet, toilet and medicine cabinet. If
additional space is needed, a large bonus area (could be finished
for a 4th bedroom) could be used as a TV room, owner's personal
lounge area, home office, etc. If you enjoy outdoor entertaining,
this back yard is for you! A large deck with covered pergola is
right off the kitchen. The large back yard has a full vinyl privacy
fence with solar lighting caps for a backyard oasis! There are so
many updates in this home! All this and the seller will even
provide a Limited Home Warranty!
The manager has listed the unit size as 1755 square feet.
The manager has listed the unit size as 1755 square feet.
Unit Size
1,755Ft²
Days on Market
-
Land Size
0.24 acres
Price per sqft
$160
Property Type
House
Property Taxes
$137
HOA Dues
-
Year Built
1991
Price History
| Date / Event | Date | Event | Price |
|---|---|---|---|
| Aug 15, 2023 | No longer available | - | |
| No longer available | |||
| Jul 14, 2023 | In contract | - | |
| In contract | |||
| Jul 12, 2023 | Listed | $280,000 | |
| Listed | |||
Property Highlights
Fireplace
Air Conditioning


























