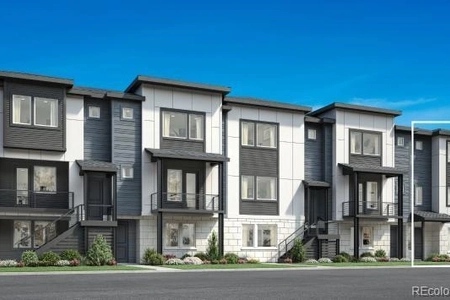$587,000
●
House -
In Contract
1627 Leyner Drive
Erie, CO 80516
3 Beds
3 Baths,
1
Half Bath
1442 Sqft
$3,252
Estimated Monthly
$100
HOA / Fees
4.77%
Cap Rate
About This Property
Enjoy the stunning mountain views and indoor/outdoor living
experience from this beautiful home. Bordering a recreation area to
the west, the house beacons you from the front porch. Inside, the
floorplan is light, bright and open, with bamboo floors and vaulted
ceilings. Enjoy cooking meals in the updated kitchen and
entertaining with a lower level that walks out onto a large trex
deck. You can enjoy the sunset views, play in the fenced yard, and
grow fresh veggies in the irrigated garden boxes. The primary suite
upstairs features a walk-in closet, a private bathroom and big
mountain views of Longs Peak and the Continental Divide from the
large bay window. Two additional upstairs bedrooms share another
full bathroom. The basement room is large with two conforming
windows ready for your finishing. Fantastic location within walking
distance to the trails around Thomas Reservoir, two highly-rated
elementary schools, Erie Recreation Center & Community Park, High
Plains Library, and new shopping/retail amenities coming soon at
the Erie Town Center Four Corners Area. The house has a rooftop
solar photovoltaic system for energy efficiency savings (paid off
before Closing by Seller), a newer H2O tank, and southern exposure
with lots of love and light shining into a beautiful space that you
will be happy to call home. Open House Sat 3/9 at 10am.
Unit Size
1,442Ft²
Days on Market
-
Land Size
0.13 acres
Price per sqft
$407
Property Type
House
Property Taxes
$269
HOA Dues
$100
Year Built
2000
Listed By
Last updated: 9 days ago (REcolorado MLS #RECIR1004371)
Price History
| Date / Event | Date | Event | Price |
|---|---|---|---|
| Mar 4, 2024 | Listed by Boulder Area Realty, LLC | $587,000 | |
| Listed by Boulder Area Realty, LLC | |||
Property Highlights
Garage
Air Conditioning
Fireplace
Parking Details
Total Number of Parking: 2
Attached Garage
Garage Spaces: 2
Interior Details
Bathroom Information
Half Bathrooms: 1
Full Bathrooms: 2
Interior Information
Interior Features: Eat-in Kitchen, Open Floorplan, Vaulted Ceiling(s)
Appliances: Dishwasher, Oven, Refrigerator, Trash Compactor
Fireplace Information
Fireplace Features: Family Room
Basement Information
Basement: Partial, Unfinished
Exterior Details
Property Information
Architectual Style: Contemporary
Property Type: Residential
Property Sub Type: Single Family Residence
Year Built: 2000
Building Information
Levels: Tri-Level
Structure Type: House
Building Area Total: 1866
Construction Methods: Wood Frame
Roof: Composition
Lot Information
Lot Features: Level, Sprinklers In Front
Lot Size Acres: 0.13
Lot Size Square Feet: 5466
Land Information
Water Source: Public
Financial Details
Tax Year: 2022
Tax Annual Amount: $3,226
Utilities Details
Cooling: Central Air
Heating: Forced Air
Sewer : Public Sewer
Location Details
County or Parish: Boulder
Other Details
Association Fee Includes: Reserves, Trash
Association Fee: $100
Association Fee Freq: Monthly
Selling Agency Compensation: 2.80
Building Info
Overview
Building
Neighborhood
Geography
Comparables
Unit
Status
Status
Type
Beds
Baths
ft²
Price/ft²
Price/ft²
Asking Price
Listed On
Listed On
Closing Price
Sold On
Sold On
HOA + Taxes
Active
Townhouse
3
Beds
3
Baths
1,801 ft²
$340/ft²
$612,000
Mar 6, 2024
-
$789/mo
In Contract
House
4
Beds
3
Baths
2,245 ft²
$290/ft²
$650,000
Mar 29, 2024
-
$453/mo
About Erie
Similar Homes for Sale
Nearby Rentals

$2,650 /mo
- 5 Beds
- 2 Baths
- 1,682 ft²

$2,995 /mo
- 3 Beds
- 2.5 Baths
- 1,701 ft²












































































