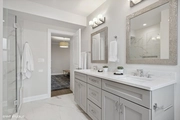







































1 /
40
Map
$1,170,000 - $1,428,000
●
House -
In Contract
1625 W Winona Street
Chicago, IL 60640
4 Beds
3.5 Baths,
1
Half Bath
4065 Sqft
Sold Dec 06, 2013
$459,000
Buyer
$720,000
by Blueleaf Lending Llc
Mortgage Due Jul 01, 2052
About This Property
**CLICK THE LINK TO SEE THE 3D TOUR** Vintage Chicago charm meets
modern-day living in this gorgeous, recently gut-renovated
6-bedroom, 3.5 bathroom Andersonville home. Formerly a 2-flat, the
owner completely reimagined the space, renovating it down to the
studs and adding a 3 story addition off the back, to create a
thoughtfully designed, non-cookie-cutter home. The main floor is
completely open, with sightlines from front to back, and features a
living room (with a cozy gas fireplace); a dedicated dining space
(that can accommodate an oversized dining table); a massive kitchen
with breakfast bar and island seating for 10, Bosch appliances,
coffee bar and full pantry built out with cabinetry, quartz
countertops, shelving, and an outlet for small appliances; a family
room; and a powder room. It's the perfect space for a quiet evening
at home with the family, or a holiday party for 30 or more!
Upstairs, you'll find the primary suite with a gorgeous en suite
bath and large (12X9!) walk-in closet, plus 3 more bedrooms, a full
bathroom and laundry room. The basement has a recreation space, wet
bar, two more bedrooms and a full guest bathroom. Additional
updates include spray foam insulation, electrical and plumbing,
drain tile/sump pump, Hardie Board siding on the addition + 2.5-car
garage with "party door," new water service and sewer line, and
more. Over 4,000+ sq ft of turn-key living - all you need to do is
move in and start taking advantage of everything the neighborhood
has to offer. You're steps to Chicago Waldorf school and both
Andersonville AND Ravenswood's best restaurants, shops and
attractions: The Chicago Magic Lounge, Big Jones, Half Acre, Spaca
Napoli, and the amazing eateries along Argyle. Seller is open to
adding a garage roof deck as an upgrade; inquire with the listing
agents for more info.
The manager has listed the unit size as 4065 square feet.
The manager has listed the unit size as 4065 square feet.
Unit Size
4,065Ft²
Days on Market
-
Land Size
-
Price per sqft
$320
Property Type
House
Property Taxes
$795
HOA Dues
-
Year Built
1925
Listed By

Price History
| Date / Event | Date | Event | Price |
|---|---|---|---|
| Apr 17, 2024 | In contract | - | |
| In contract | |||
| Apr 13, 2024 | No longer available | - | |
| No longer available | |||
| Apr 10, 2024 | Listed | $1,299,999 | |
| Listed | |||
| Mar 28, 2024 | Listed | $1,399,000 | |
| Listed | |||



|
|||
|
**CLICK THE LINK TO SEE THE 3D TOUR** Vintage Chicago charm meets
modern-day living in this gorgeous, recently gut-renovated
6-bedroom, 3.5 bathroom Andersonville home. Formerly a 2-flat, the
owner completely reimagined the space, renovating it down to the
studs and adding a 3 story addition off the back, to create a
thoughtfully designed, non-cookie-cutter home. The main floor is
completely open, with sightlines from front to back, and features a
living room (with a cozy gas fireplace), a…
|
|||
| Mar 21, 2024 | No longer available | - | |
| No longer available | |||
Show More

Property Highlights
Fireplace
Air Conditioning
Interior Details
Fireplace Information
Fireplace
Exterior Details
Exterior Information
Brick
Building Info
Overview
Building
Neighborhood
Zoning
Geography
Comparables
Unit
Status
Status
Type
Beds
Baths
ft²
Price/ft²
Price/ft²
Asking Price
Listed On
Listed On
Closing Price
Sold On
Sold On
HOA + Taxes
Active
House
3
Beds
3.5
Baths
3,800 ft²
$342/ft²
$1,300,000
Apr 1, 2024
-
$734/mo
Active
House
4
Beds
2
Baths
6,060 ft²
$173/ft²
$1,050,000
Apr 17, 2024
-
$1,369/mo
Active
Multifamily
3
Beds
3
Baths
2,771 ft²
$433/ft²
$1,199,555
Apr 17, 2024
-
$329/mo
Active
Multifamily
3
Beds
3.5
Baths
2,300 ft²
$467/ft²
$1,075,000
Apr 18, 2024
-
$1,716/mo
In Contract
Commercial
Loft
-
12,193 ft²
$115/ft²
$1,399,000
Jan 17, 2023
-
-
About North Side
Similar Homes for Sale
Nearby Rentals

$4,277 /mo
- 2 Beds
- 2 Baths
- 1,409 ft²

$3,995 /mo
- 4 Beds
- 2 Baths
- 2,200 ft²
















































