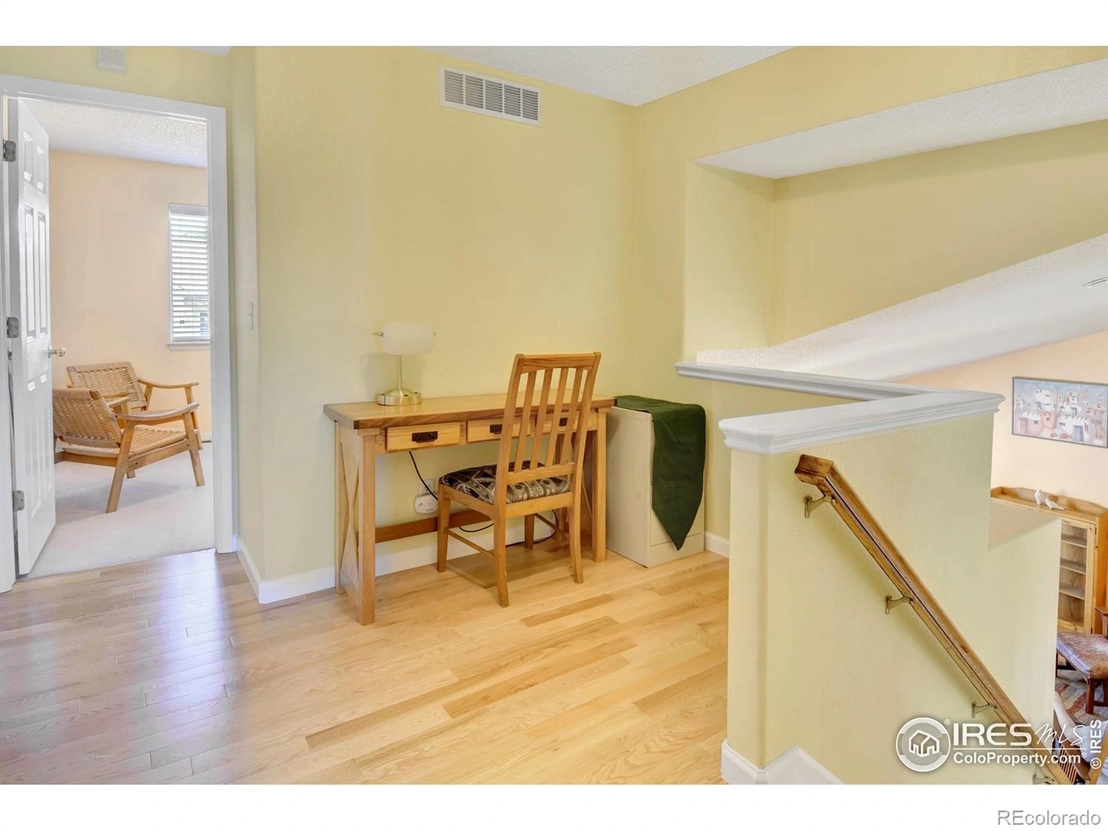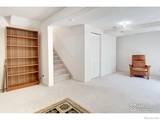$545,000
●
House -
Off Market
1625 Deerwood Drive
Longmont, CO 80504
3 Beds
3 Baths,
1
Half Bath
1993 Sqft
$549,359
RealtyHop Estimate
-1.00%
Since Sep 1, 2022
CO-Denver
Primary Model
About This Property
Great opportunity for buyers looking for a move-in ready home that
has all the important upgrades done! Open floorplan with
vaulted ceilings and lots of light throughout all levels. Large
updated kitchen with new backsplash, laminate countertops, and
Stainless steel appliances including a five burner gas stove and
warming drawer! Newer hardwood flooring throughout main floor,
lower family room, upstairs loft and stairs. Upstairs there
are three bedrooms, two baths, and a loft that works well for an
office area. Primary bedroom and second bedroom have ceiling fans.
The lower level opens to a fully-fenced backyard with large shade
tree, patio, and a newer pergola. The partial basement is finished
and makes a perfect flex room for office/rec room/crafts. The roof
was replaced in 2016; new HVAC in 2019. Wired for Nextlight.
Great location near shopping, bike trails, and easy access to
I-25.
Unit Size
1,993Ft²
Days on Market
33 days
Land Size
0.15 acres
Price per sqft
$278
Property Type
House
Property Taxes
$210
HOA Dues
$10
Year Built
1998
Last updated: 12 days ago (REcolorado MLS #RECIR969918)
Price History
| Date / Event | Date | Event | Price |
|---|---|---|---|
| Mar 20, 2023 | Sold to David Avdoian, Kerrie Tills... | $550,000 | |
| Sold to David Avdoian, Kerrie Tills... | |||
| Jan 27, 2023 | Listed by Pine View Properties | $559,000 | |
| Listed by Pine View Properties | |||
| Aug 4, 2022 | Sold to Jessica L Sneeden | $545,000 | |
| Sold to Jessica L Sneeden | |||
| Jul 1, 2022 | Listed by Pine View Properties | $554,900 | |
| Listed by Pine View Properties | |||
Property Highlights
Garage
Air Conditioning
Building Info
Overview
Building
Neighborhood
Geography
Comparables
Unit
Status
Status
Type
Beds
Baths
ft²
Price/ft²
Price/ft²
Asking Price
Listed On
Listed On
Closing Price
Sold On
Sold On
HOA + Taxes
Sold
House
3
Beds
3
Baths
2,077 ft²
$284/ft²
$590,000
Jun 10, 2022
$590,000
Jul 27, 2022
$245/mo
Sold
House
3
Beds
2
Baths
1,838 ft²
$278/ft²
$510,300
Nov 27, 2023
$510,300
Dec 29, 2023
$176/mo
Sold
House
3
Beds
3
Baths
1,683 ft²
$327/ft²
$550,000
Jan 26, 2024
$550,000
Mar 28, 2024
$231/mo
House
3
Beds
3
Baths
2,212 ft²
$276/ft²
$610,000
Feb 8, 2024
$610,000
Mar 8, 2024
$447/mo
House
3
Beds
3
Baths
2,140 ft²
$271/ft²
$580,000
Jun 22, 2023
$580,000
Jul 24, 2023
$443/mo
Sold
House
3
Beds
3
Baths
1,564 ft²
$354/ft²
$554,000
Aug 31, 2023
$554,000
Oct 4, 2023
$10/mo
In Contract
House
3
Beds
2
Baths
1,477 ft²
$369/ft²
$545,000
Apr 3, 2024
-
$337/mo
Active
House
3
Beds
3
Baths
1,418 ft²
$373/ft²
$529,500
Apr 22, 2024
-
$256/mo
In Contract
House
3
Beds
2
Baths
1,368 ft²
$373/ft²
$510,000
Apr 4, 2024
-
$169/mo
In Contract
House
3
Beds
2
Baths
1,680 ft²
$277/ft²
$464,900
Mar 12, 2024
-
$163/mo





































































