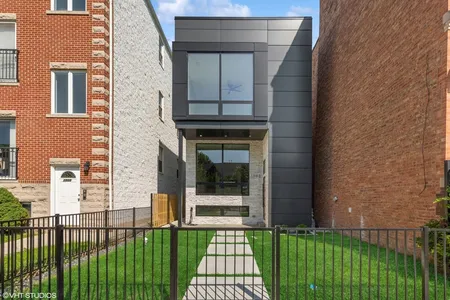
































1 /
33
Map
$887,000 - $1,083,000
●
House -
Off Market
1620 N Artesian Avenue
Chicago, IL 60647
5 Beds
3.5 Baths,
1
Half Bath
Sold Sep 19, 2022
$980,000
$980,000
by Bmo Harris Bank Na
Mortgage Due Oct 01, 2052
Sold Oct 03, 2008
$175,000
Seller
$131,250
by Harris Na
Mortgage
About This Property
Welcome to West Wicker Park, where timeless charm meets modern
elegance. This stunning 5 bedroom, 3.1 bathroom single family home
is nestled on a picturesque tree-lined street, offering the perfect
blend of tranquility and convenience. The elegant Mahogany
front doors make a striking first impression leading you to a
thoughtfully designed layout that includes a separate foyer/mud
room, step inside and be greeted by cherry hardwood floors, vaulted
ceilings that add a touch of grandeur, 3 gas fireplaces, and custom
built-ins. The main level is ideal for entertaining guests in the
formal living or dining room, or gather with loved ones in the
spacious eat-in kitchen, where culinary delights are brought to
life. This level also features a breakfast nook, powder room, and
office/work from home/playroom space. The upper floor is drenched
in sunlight coming from skylights and soaring ceilings. The 3
bedrooms on this level are generous in size and storage space with
the main bedroom having a sitting room, 2 closets, and a spa-like
en-suite with long double vanity, separate shower, and soaking tub.
The second bedroom is lined with custom shelving and has a
particularly enjoyable East facing balcony. You'll also find
laundry, a second bathroom, and more storage on this floor. The
lower level boasts 2 bedrooms, its own fully equipped kitchen, a
private entrance, storage, 2nd washer/dryer, and 2nd HVAC system
perfect for an AirBnb, live-in investor/house hacker, or in-law
suite. Step outside and discover the enchanting exterior that make
this home truly special including two decks and a lush green space,
perfect for hosting summer gatherings or simply enjoying a quiet
moment of serenity. The front of the property boasts lush
landscaping, adding to the charm and curb appeal and with a two-car
garage, parking will never be a concern. With it's true English
basement/in-law suite with a private entrance, this property is
also perfect for multi-generation living or an income producing
opportunity. Explore the vibrant neighborhood located near the
popular 606 trail, Small Cheval, multiple grocery stores, and more,
with an array of dining, shopping, easy access to many outstanding
parks, playgrounds and entertainment options this home offers the
ultimate convenience. Don't miss the opportunity to be to make this
gem your own.
Unit Size
-
Days on Market
-
Land Size
0.07 acres
Price per sqft
-
Property Type
House
Property Taxes
$1,217
HOA Dues
-
Year Built
2010
Price History
| Date / Event | Date | Event | Price |
|---|---|---|---|
| Feb 24, 2024 | No longer available | - | |
| No longer available | |||
| Jan 25, 2024 | Listed | $985,000 | |
| Listed | |||
| Dec 14, 2023 | No longer available | - | |
| No longer available | |||
| Nov 12, 2023 | No longer available | - | |
| No longer available | |||
| Nov 10, 2023 | Listed | $985,000 | |
| Listed | |||



|
|||
|
Welcome to West Wicker Park, where timeless charm meets modern
elegance. This stunning 5 bedroom, 3.1 bathroom single family home
is nestled on a picturesque tree-lined street, offering the perfect
blend of tranquility and convenience. The elegant Mahogany front
doors make a striking first impression leading you to a
thoughtfully designed layout that includes a separate foyer/mud
room, step inside and be greeted by cherry hardwood floors, vaulted
ceilings that add a touch of grandeur, 3…
|
|||
Show More

Property Highlights
Fireplace
Air Conditioning
Building Info
Overview
Building
Neighborhood
Zoning
Geography
Comparables
Unit
Status
Status
Type
Beds
Baths
ft²
Price/ft²
Price/ft²
Asking Price
Listed On
Listed On
Closing Price
Sold On
Sold On
HOA + Taxes
Active
House
4
Beds
3.5
Baths
2,400 ft²
$404/ft²
$969,000
Jan 15, 2024
-
$1,004/mo
Active
House
3
Beds
3.5
Baths
3,150 ft²
$341/ft²
$1,075,000
Aug 18, 2023
-
$134/mo
Active
Townhouse
3
Beds
2.5
Baths
2,300 ft²
$359/ft²
$825,000
Jan 9, 2024
-
$1,560/mo
In Contract
Multifamily
3
Beds
2.5
Baths
-
$799,000
Nov 16, 2023
-
$968/mo
Active
Commercial
Loft
-
5,052 ft²
$233/ft²
$1,175,000
Jan 4, 2024
-
$1,292/mo
In Contract
Commercial
Loft
-
2,900 ft²
$276/ft²
$799,000
Feb 13, 2023
-
$1,413/mo
About Northwest Side
Similar Homes for Sale

$1,175,000
- Commercial
- 5,052 ft²

$825,000
- 3 Beds
- 2.5 Baths
- 2,300 ft²
Nearby Rentals

$3,250 /mo
- 2 Beds
- 2 Baths
- 1,500 ft²

$3,500 /mo
- 3 Beds
- 2.5 Baths
- 2,500 ft²







































