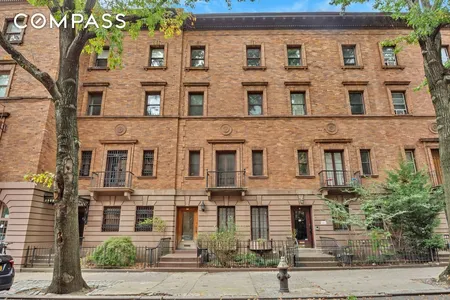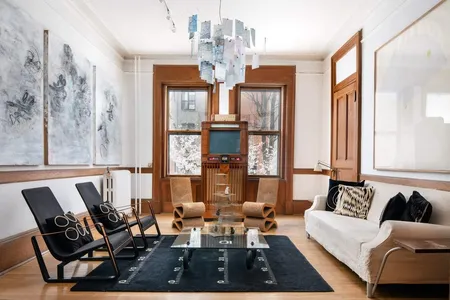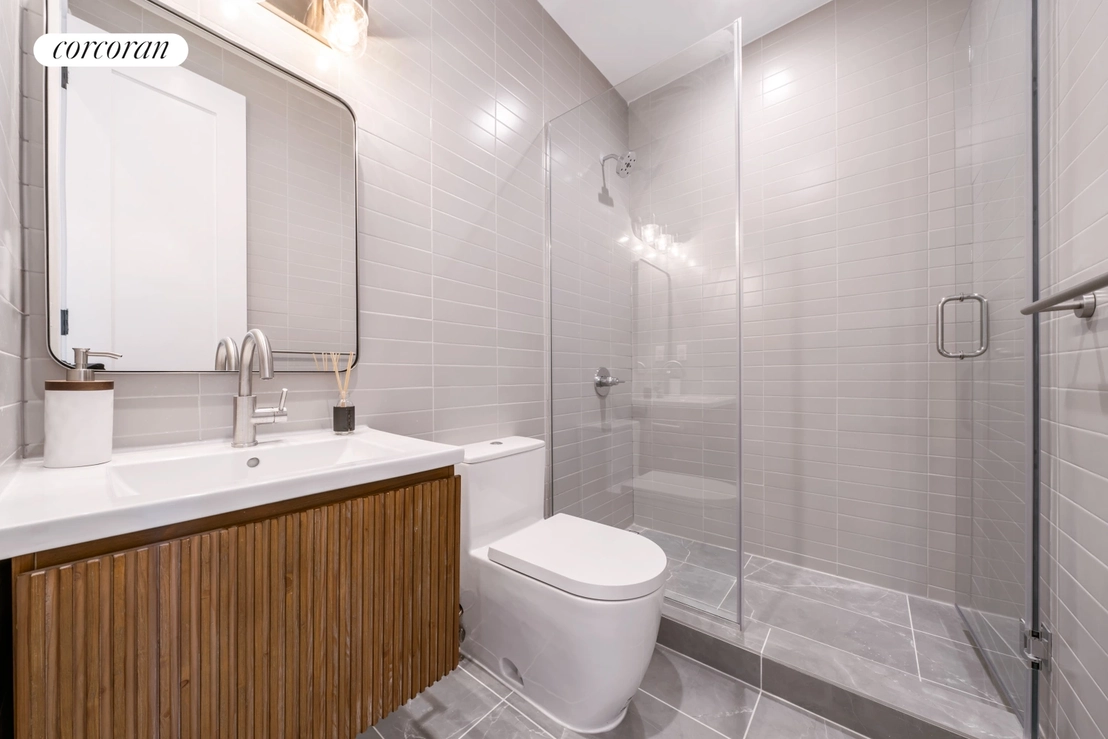$3,200,000
●
Townhouse -
For Sale
162 W 136TH Street
Manhattan, NY 10030
5 Beds
4 Baths
4000 Sqft
$16,922
Estimated Monthly
$0
HOA / Fees
1.42%
Cap Rate
About This Property
The spectacular Two-Family Brownstone you have been waiting
for!
Welcome to the epitome of luxury living!
Be the first to live in this extraordinary brownstone, just-completed. This remarkably re-imagined four stories stunning mansion has undergone an epic renovation offering a lifestyle of opulence and convenience with an outstanding level of care and exceptional attention to detail.
The Fa ade:
The beauty & uniqueness of this historic fa ade was restored & refinished with museum-quality sandstone.
The Parlor:
From the moment you enter into this stunning residence, you are greeted with an elegant and welcoming vestibule designed with Italian marble flooring leading you to the owner's triplex.
Masterfully renovated to perfection, the parlor floor boasts an impressive 11'4" ceiling heights, a beautiful white oak herringbone wood flooring as well as a powder room appointed with a marble vanity, black marble wall & flooring with faucet in brass finish. Entertain with style in this meticulously designed living and dining spaces, this home presents a seamless blend of sophistication and warmth.
The kitchen:
A culinary paradise awaits in the state-of-the-art chef's kitchen, boasting top-of-the-line appliances including MIELE stainless steel six burners stove/oven with vented hood, a MIELE refrigerator, a high efficiency dishwasher, a built-in Miele Microwave as well as a built-in Wine fridge that holds 56 bottles. This masterpiece is expertly designed with a marble back splash & countertops, marble flooring, an expansive custom wooden cabinetry to suit the need of even the most discerning chef.
Feel the sun cascading through the dramatic floor-to ceiling wall of windows overlooking the garden.
The striking imported Arabescato marble waterfall island and breakfast bar set the stage for the bold elements that surround it. Additional features include recessed lighting throughout, stunning imported chandeliers and light fixtures, designer dimmer light switches with a diamond cut knurled knob in brass finish, in-ceiling speakers, central Air conditioning and heating system as well as a camera system, all can be controlled via an app for your convenience.
Step out to a generous size outdoor patio or take the staircase down to your private oasis, a tranquil dreamed backyard fully finished. This outdoor sanctuary is a true urban retreat.
Third Floor:
Ascend to the third floor to discover the sumptuous and lavish primary suite, featuring stunning chandelier as well as a dream hand-crafted and custom-built walk-in closet for all your wardrobe. The magnificent En-suite spa like primary bathroom is designed with a sophisticated faux painting finish and every detail has been gorgeously executed with massive marble slabs, a floating five feet long double sink, a dramatic free standing soaking bathtub, a separate glass enclosed stall-shower fully designed with marble, and a rain-head showerhead.
This floor also features a sun-drenched office area providing a refined space for work from home with ease and privacy.
Fourth Floor:
Ascending the custom staircase will leads you to the super bright 4th floor that features three more bedrooms and two stunning full bathrooms, both designed with marble accent and simply divine fixtures.
This top floor is completed with a separate laundry room and outfitted with a full-size stackable Samsung Washer/Dryer.
Cellar:
The fully finished cellar is another entertainment heaven for you to relax and why not simply convert it into your own private fitness center or home theater. This level is outfitted with marble flooring and recessed lighting throughout as well as a powder room with marble accent.
Garden Level:
This level welcomes you with a separate entrance and a garden-level entry vestibule. This unit is configured with a large one bedroom, a full bathroom, a stylish and modern open kitchen concept outfitted with Stainless Steel appliances, a breakfast bar and a stackable washer/dryer.
Welcome to the epitome of luxury living!
Be the first to live in this extraordinary brownstone, just-completed. This remarkably re-imagined four stories stunning mansion has undergone an epic renovation offering a lifestyle of opulence and convenience with an outstanding level of care and exceptional attention to detail.
The Fa ade:
The beauty & uniqueness of this historic fa ade was restored & refinished with museum-quality sandstone.
The Parlor:
From the moment you enter into this stunning residence, you are greeted with an elegant and welcoming vestibule designed with Italian marble flooring leading you to the owner's triplex.
Masterfully renovated to perfection, the parlor floor boasts an impressive 11'4" ceiling heights, a beautiful white oak herringbone wood flooring as well as a powder room appointed with a marble vanity, black marble wall & flooring with faucet in brass finish. Entertain with style in this meticulously designed living and dining spaces, this home presents a seamless blend of sophistication and warmth.
The kitchen:
A culinary paradise awaits in the state-of-the-art chef's kitchen, boasting top-of-the-line appliances including MIELE stainless steel six burners stove/oven with vented hood, a MIELE refrigerator, a high efficiency dishwasher, a built-in Miele Microwave as well as a built-in Wine fridge that holds 56 bottles. This masterpiece is expertly designed with a marble back splash & countertops, marble flooring, an expansive custom wooden cabinetry to suit the need of even the most discerning chef.
Feel the sun cascading through the dramatic floor-to ceiling wall of windows overlooking the garden.
The striking imported Arabescato marble waterfall island and breakfast bar set the stage for the bold elements that surround it. Additional features include recessed lighting throughout, stunning imported chandeliers and light fixtures, designer dimmer light switches with a diamond cut knurled knob in brass finish, in-ceiling speakers, central Air conditioning and heating system as well as a camera system, all can be controlled via an app for your convenience.
Step out to a generous size outdoor patio or take the staircase down to your private oasis, a tranquil dreamed backyard fully finished. This outdoor sanctuary is a true urban retreat.
Third Floor:
Ascend to the third floor to discover the sumptuous and lavish primary suite, featuring stunning chandelier as well as a dream hand-crafted and custom-built walk-in closet for all your wardrobe. The magnificent En-suite spa like primary bathroom is designed with a sophisticated faux painting finish and every detail has been gorgeously executed with massive marble slabs, a floating five feet long double sink, a dramatic free standing soaking bathtub, a separate glass enclosed stall-shower fully designed with marble, and a rain-head showerhead.
This floor also features a sun-drenched office area providing a refined space for work from home with ease and privacy.
Fourth Floor:
Ascending the custom staircase will leads you to the super bright 4th floor that features three more bedrooms and two stunning full bathrooms, both designed with marble accent and simply divine fixtures.
This top floor is completed with a separate laundry room and outfitted with a full-size stackable Samsung Washer/Dryer.
Cellar:
The fully finished cellar is another entertainment heaven for you to relax and why not simply convert it into your own private fitness center or home theater. This level is outfitted with marble flooring and recessed lighting throughout as well as a powder room with marble accent.
Garden Level:
This level welcomes you with a separate entrance and a garden-level entry vestibule. This unit is configured with a large one bedroom, a full bathroom, a stylish and modern open kitchen concept outfitted with Stainless Steel appliances, a breakfast bar and a stackable washer/dryer.
Unit Size
4,000Ft²
Days on Market
62 days
Land Size
0.04 acres
Price per sqft
$800
Property Type
Townhouse
Property Taxes
$1,209
HOA Dues
-
Year Built
1921
Listed By
Last updated: 2 months ago (RLS #RPLU-33422858682)
Price History
| Date / Event | Date | Event | Price |
|---|---|---|---|
| Feb 26, 2024 | Listed by Corcoran Group | $3,200,000 | |
| Listed by Corcoran Group | |||
| Jan 26, 2022 | Sold to 162 W 136th Realty Llc | $890,000 | |
| Sold to 162 W 136th Realty Llc | |||
Property Highlights
Interior Details
Bedroom Information
Bedrooms: 5
Bathroom Information
Full Bathrooms: 4
Interior Information
Appliances: Washer Dryer Allowed
Living Area: 4000
Room Information
Laundry Features: Washer Hookup, In Unit
Rooms: 14
Basement Information
Exterior Details
Property Information
Year Built: 1921
Building Information
Outdoor Living Structures: Deck, Terrace
Pets Allowed: Building Yes, No
Lot Information
Lot Size Dimensions: 100.00x17.00
Land Information
Tax Lot: 0156
Tax Block: 01920
Financial Details
Tax Annual Amount: $14,508
Utilities Details
Cooling Type: Other
Location Details
Subdivision Name: Central Harlem
Stories Total: 3
View: Other
Comparables
Unit
Status
Status
Type
Beds
Baths
ft²
Price/ft²
Price/ft²
Asking Price
Listed On
Listed On
Closing Price
Sold On
Sold On
HOA + Taxes
Townhouse
5
Beds
6
Baths
4,250 ft²
$699/ft²
$2,970,000
Jun 22, 2020
$2,970,000
Jun 14, 2021
-
House
5
Beds
6
Baths
4,150 ft²
$910/ft²
$3,775,000
Oct 12, 2019
$3,775,000
Jan 13, 2021
-
House
5
Beds
4
Baths
4,250 ft²
$859/ft²
$3,650,000
Mar 10, 2023
$3,650,000
Sep 29, 2023
-
Townhouse
5
Beds
5
Baths
3,600 ft²
$792/ft²
$2,850,000
Mar 30, 2018
$2,850,000
Sep 24, 2018
-
Multifamily
5
Beds
6
Baths
4,106 ft²
$759/ft²
$3,115,000
Dec 1, 2022
$3,115,000
May 30, 2023
-
House
5
Beds
2
Baths
4,500 ft²
$704/ft²
$3,170,000
Sep 12, 2017
$3,170,000
Jul 26, 2018
-
Active
House
5
Beds
6
Baths
4,160 ft²
$745/ft²
$3,099,000
Oct 20, 2023
-
$1,244/mo
Active
Townhouse
5
Beds
6
Baths
4,100 ft²
$915/ft²
$3,750,000
Feb 8, 2024
-
$1,154/mo
Active
Townhouse
5
Beds
4
Baths
3,460 ft²
$1,004/ft²
$3,475,000
Sep 8, 2023
-
$1,898/mo
Active
Townhouse
5
Beds
4
Baths
3,000 ft²
$1,100/ft²
$3,300,000
Jan 17, 2024
-
$625/mo
Active
House
5
Beds
3
Baths
4,900 ft²
$611/ft²
$2,995,000
Apr 21, 2023
-
-
Active
Townhouse
5
Beds
5
Baths
5,000 ft²
$600/ft²
$3,000,000
Oct 5, 2023
-
$1,731/mo
Past Sales
| Date | Unit | Beds | Baths | Sqft | Price | Closed | Owner | Listed By |
|---|
Building Info
162 West 136th Street
162 West 136th Street, New York, NY 10030
- 2 Units
- 1 Unit for Sale

About Upper Manhattan
Similar Homes for Sale

$3,000,000
- 5 Beds
- 5 Baths
- 5,000 ft²

$2,995,000
- 5 Beds
- 3 Baths
- 4,900 ft²





















































