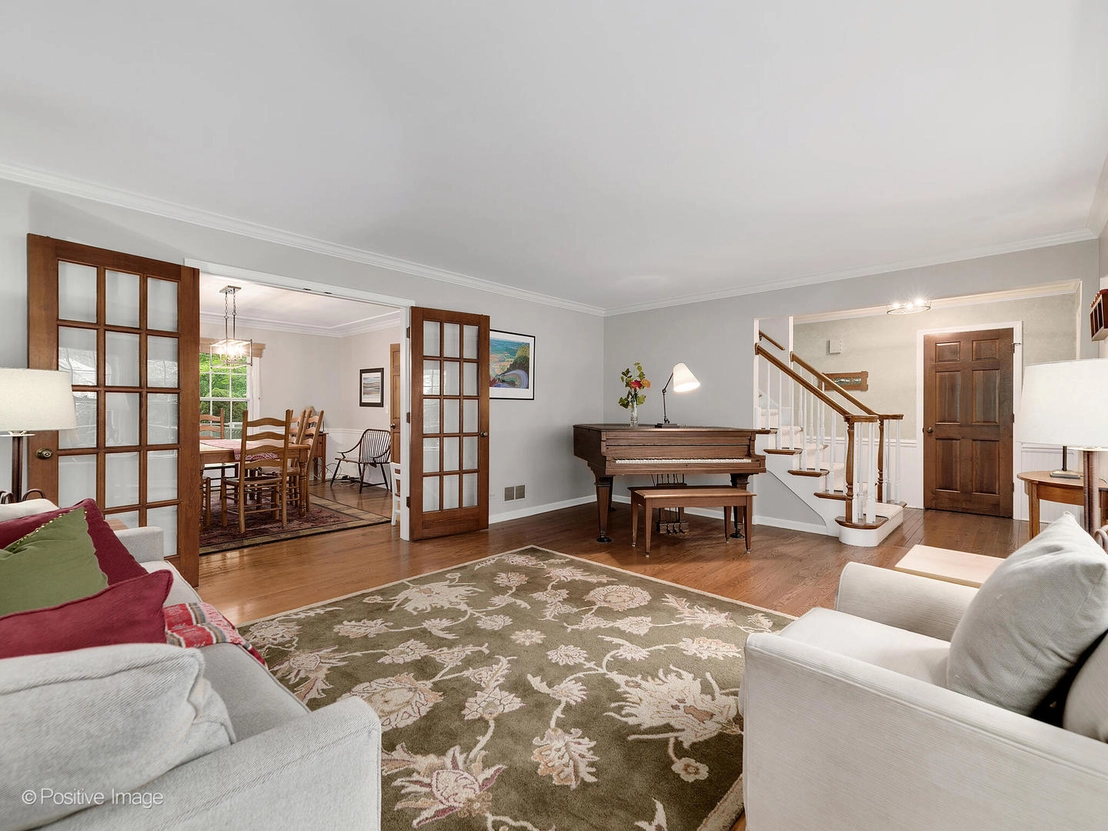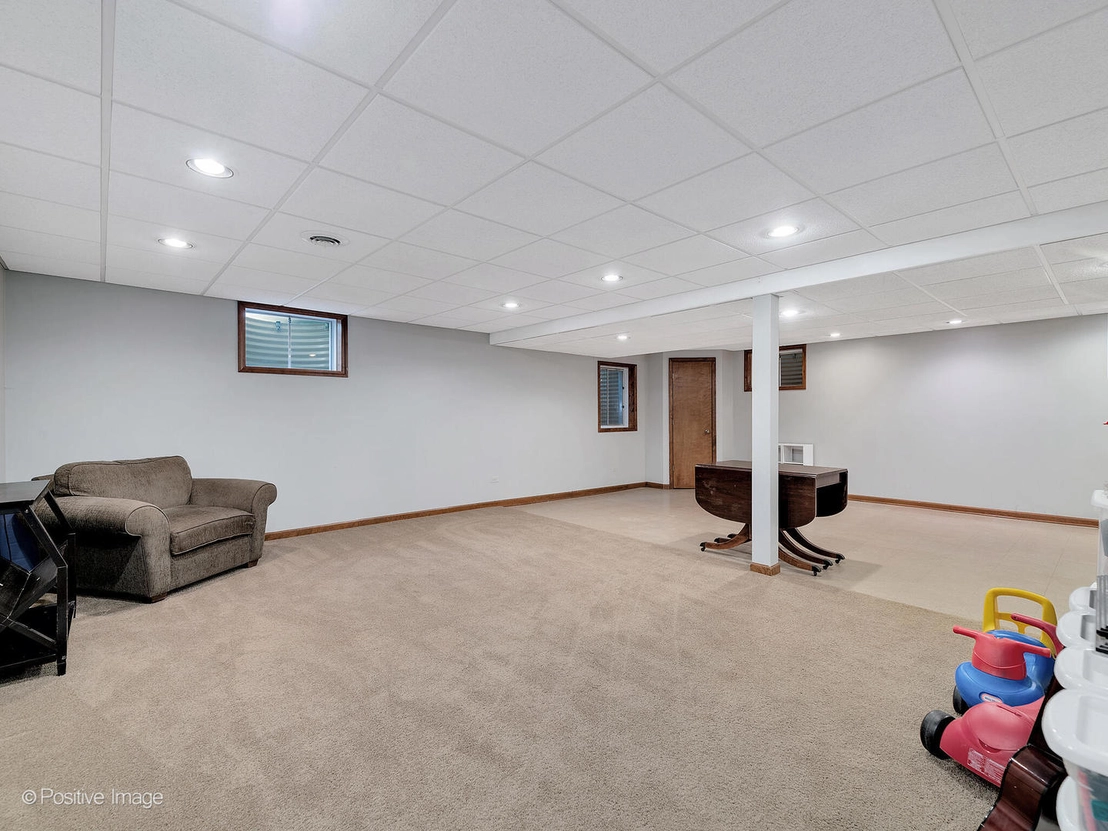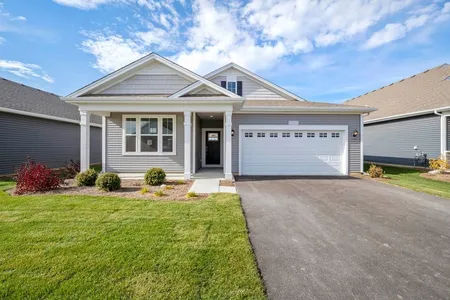
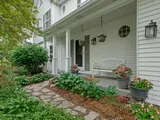
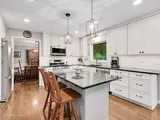







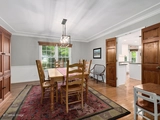




















1 /
31
Map
$545,845*
●
House -
Off Market
1616 Westminster Drive
Naperville, IL 60563
4 Beds
3 Baths,
1
Half Bath
2595 Sqft
$437,000 - $533,000
Reference Base Price*
12.55%
Since Nov 1, 2021
National-US
Primary Model
Sold Sep 09, 2021
$490,000
Buyer
Seller
$465,500
by Crosscountry Mortgage Llc
Mortgage Due Sep 01, 2051
About This Property
STUNNING BROOKDALE BEAUTY WITH OVER 2500 SF, PERFECT LOCATION!
Gorgeous hardwood floors welcome you at the door & flow
through the main level. The updated kitchen is the heart of
this home with white shaker cabinets, granite countertops,
beadboard backsplash, eat-in & island seating. Soft-close pot/pans
drawers & large pantry closet are a home chef's dream. Clean
up at the large kitchen sink is easy with views of the backyard
through the Marvin Infinity window. New (2021) on-trend
lighting over the island & table, dining room and foyer.
Bright family room with vaulted, beamed ceiling, 2 skylights, wood
burning fireplace, built-in shelving & bay window. Gather the
family & make memories in the dining room & living room where
hardwood floors & crown moulding continue. New (2020) carpet
runner leads upwards to your primary bedroom suite with walk-in
closet, dual sink, granite vanity, whirlpool tub and separate
shower. Three more generous bedrooms, 2 with walk-in closets
and hall bath with shower/tub combo complete the 2nd floor.
Convenient 1st floor laundry with utility sink & luxury vinyl
tile flooring. Outdoor entertaining is easy in the lush
backyard with deck space perfect for grilling. There is more
room in the large, finished basement with rec room, home gym & game
spaces that provide dual work/learn from home options. Huge
unfinished storage area (26x13). Close to several Nature
Preserves, spend your evenings hiking, exploring or dog walking.
This immaculate, well-maintained home is walking distance to
excellent district 204 schools - Brookdale Elementary & Hill Middle
School. Only 5-minute drive to the Metra station & easy
access to I-88. Short drive to all the summer fun of downtown
Naperville & Riverwalk.
The manager has listed the unit size as 2595 square feet.
The manager has listed the unit size as 2595 square feet.
Unit Size
2,595Ft²
Days on Market
-
Land Size
0.24 acres
Price per sqft
$187
Property Type
House
Property Taxes
$10,064
HOA Dues
-
Year Built
1986
Price History
| Date / Event | Date | Event | Price |
|---|---|---|---|
| Oct 7, 2021 | No longer available | - | |
| No longer available | |||
| Sep 9, 2021 | Sold to Kelly Casmer, Michael Casmer | $490,000 | |
| Sold to Kelly Casmer, Michael Casmer | |||
| Jul 7, 2021 | In contract | - | |
| In contract | |||
| Jun 30, 2021 | Listed | $485,000 | |
| Listed | |||
Property Highlights
Fireplace
Air Conditioning
Garage
Building Info
Overview
Building
Neighborhood
Zoning
Geography
Comparables
Unit
Status
Status
Type
Beds
Baths
ft²
Price/ft²
Price/ft²
Asking Price
Listed On
Listed On
Closing Price
Sold On
Sold On
HOA + Taxes
In Contract
House
4
Beds
2.5
Baths
2,588 ft²
$218/ft²
$565,000
Sep 26, 2023
-
$951/mo
House
3
Beds
2
Baths
2,162 ft²
$195/ft²
$420,990
Feb 4, 2021
-
-
About Brookdale
Similar Homes for Sale
Nearby Rentals

$2,750 /mo
- 3 Beds
- 2.5 Baths
- 1,649 ft²

$2,995 /mo
- 3 Beds
- 2.5 Baths
- 2,200 ft²









