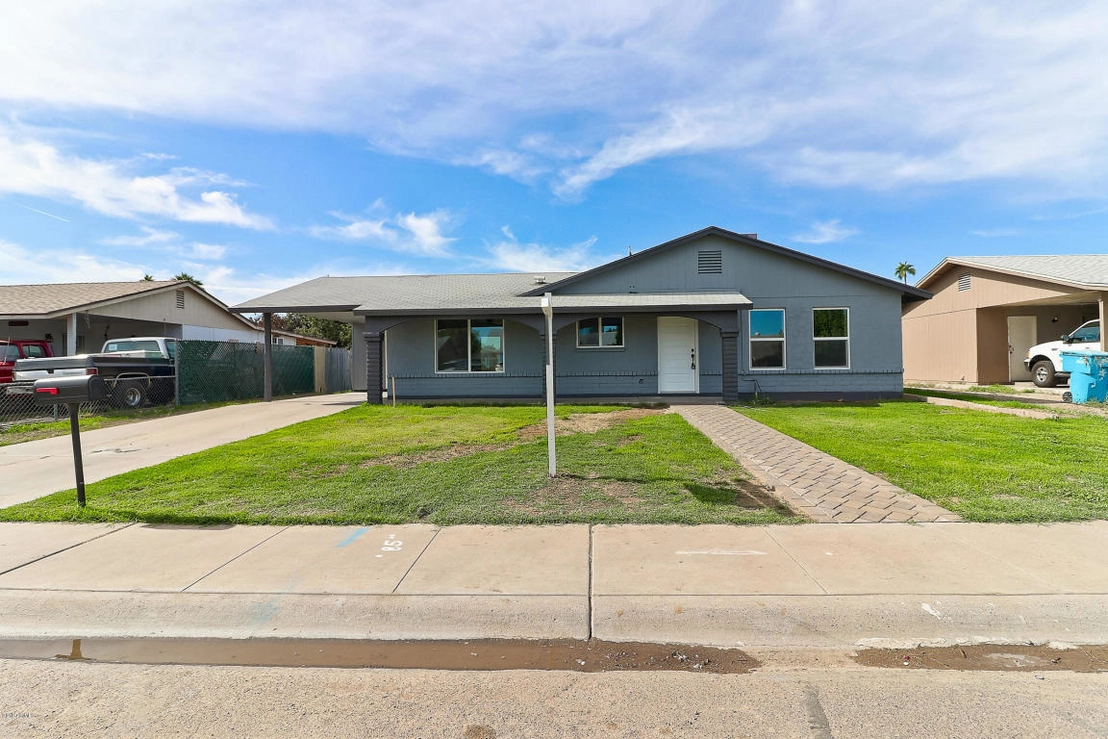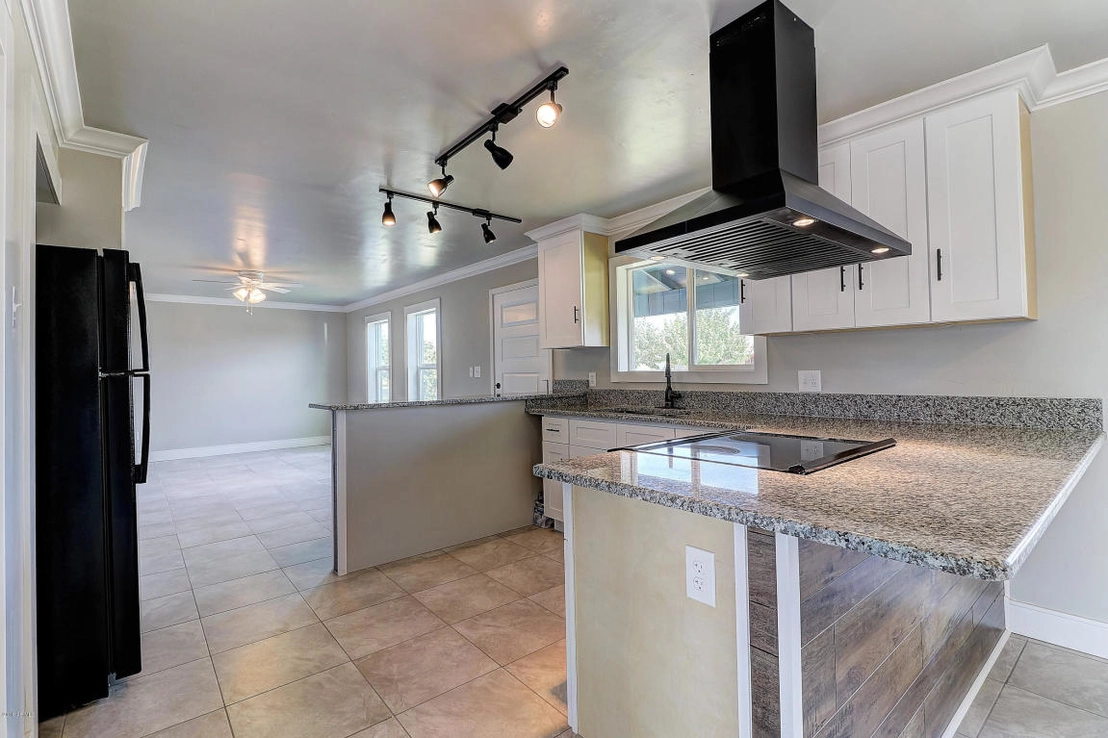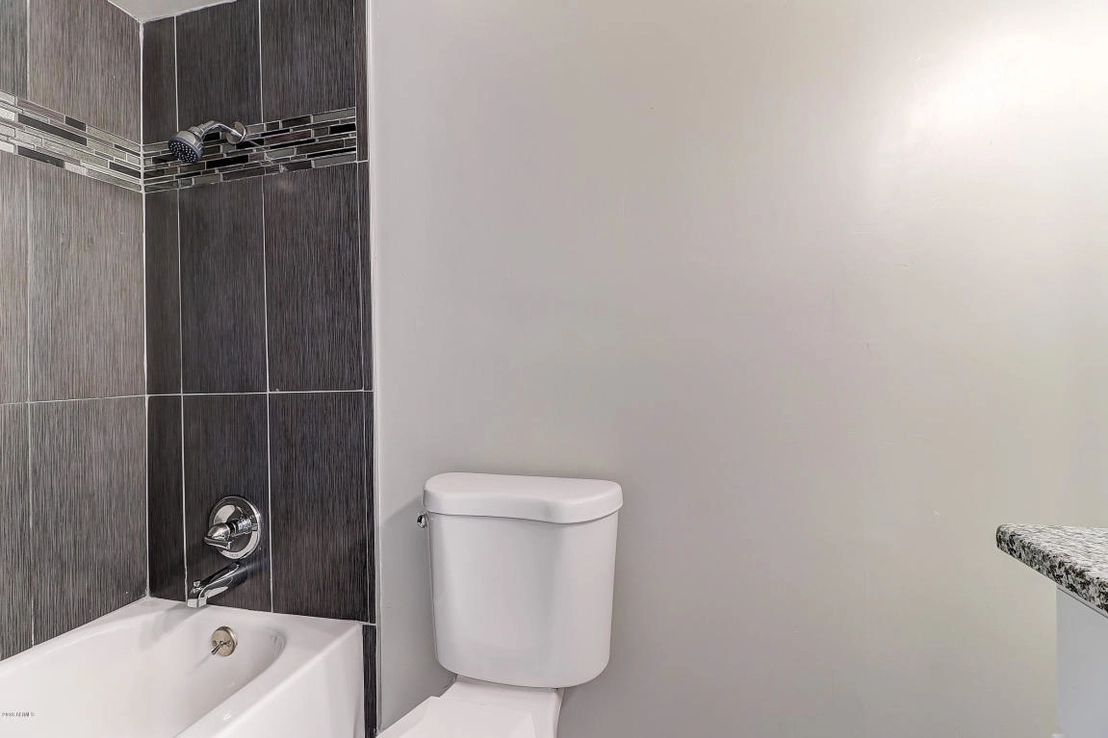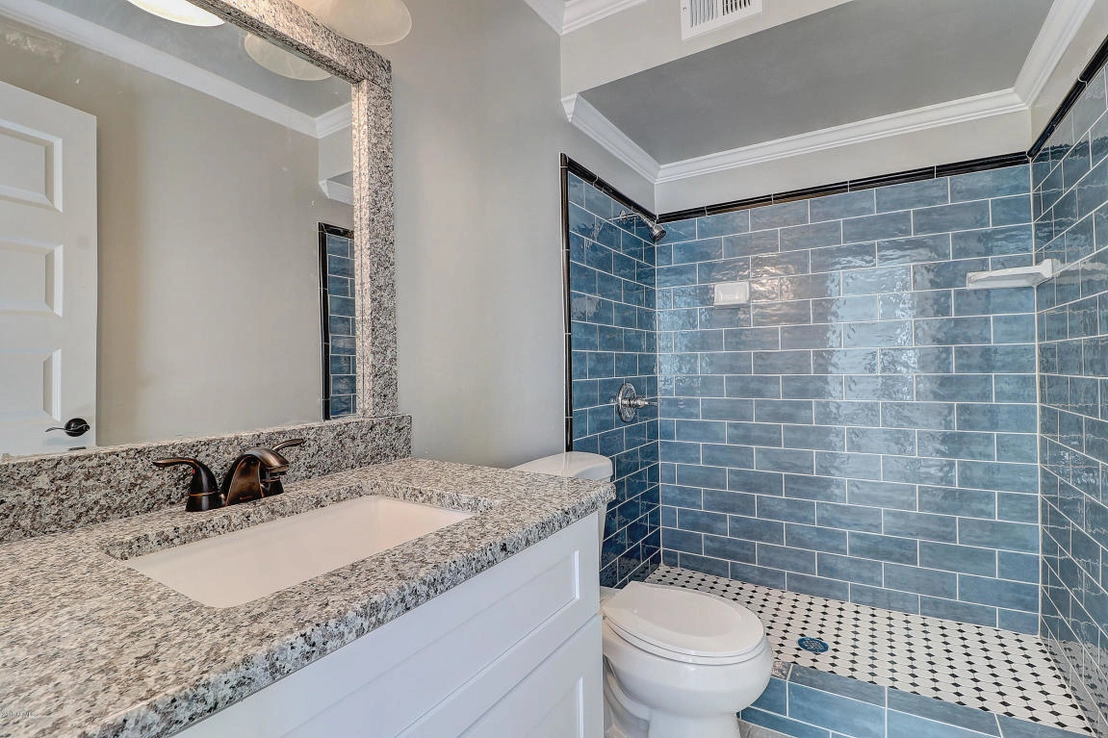



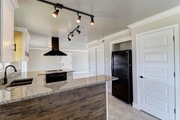
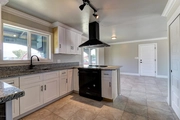

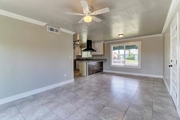




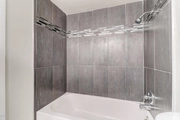






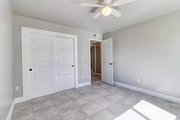
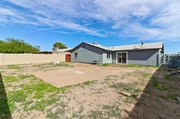

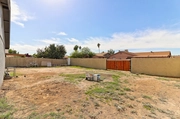
1 /
23
Map
$362,264*
●
House -
Off Market
1616 N 54TH Lane
Phoenix, AZ 85035
3 Beds
2 Baths
1308 Sqft
$189,000 - $231,000
Reference Base Price*
72.51%
Since Jan 1, 2019
AZ-Phoenix
Primary Model
Sold Nov 30, 2018
$204,000
Buyer
Seller
$176,034
by Crosscountry Mortgage Inc
Mortgage Due May 01, 2050
Sold Aug 24, 2018
$140,000
Buyer
Seller
$120,000
by Active Funding Group Llc
Mortgage
About This Property
!Gorgeous Home! you will be impressed with all the work done on
this cozy and beautiful home. With 3 bedrooms and 2
bathrooms, living room and family room, you will love it. Featuring
new tile floors throughout, New kitchen cabinets with granite
counter tops, new cook top range, on black color along with the
bran new fridge. specious pantry and breakfast bar. Shinny new
title on the bathrooms, new vanities with granite and the crown
molding makes this home ''stunning''. Big back yard and RV gate.
DON''T MISS IT, come and see your new Home.
The manager has listed the unit size as 1308 square feet.
The manager has listed the unit size as 1308 square feet.
Unit Size
1,308Ft²
Days on Market
-
Land Size
0.15 acres
Price per sqft
$161
Property Type
House
Property Taxes
$64
HOA Dues
-
Year Built
1977
Price History
| Date / Event | Date | Event | Price |
|---|---|---|---|
| Dec 8, 2018 | No longer available | - | |
| No longer available | |||


