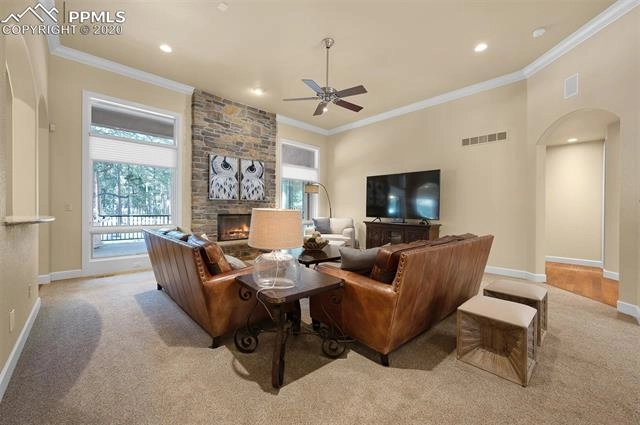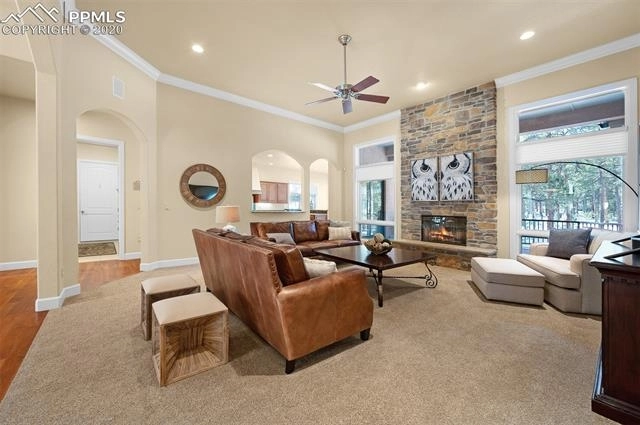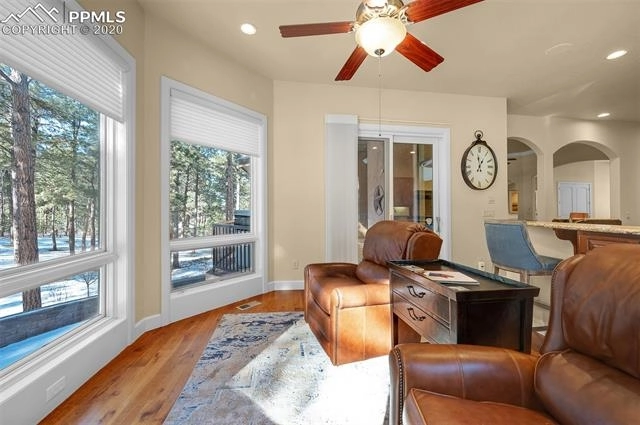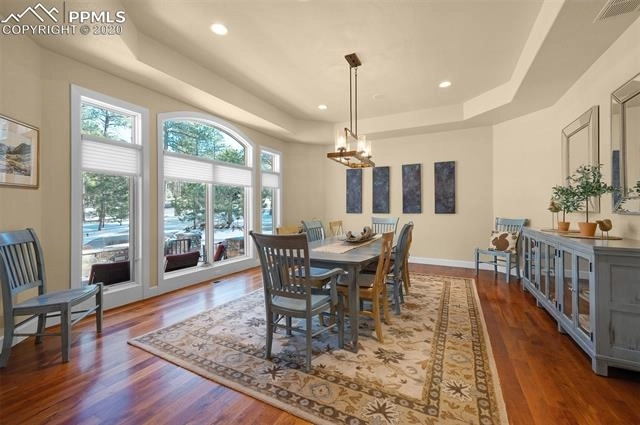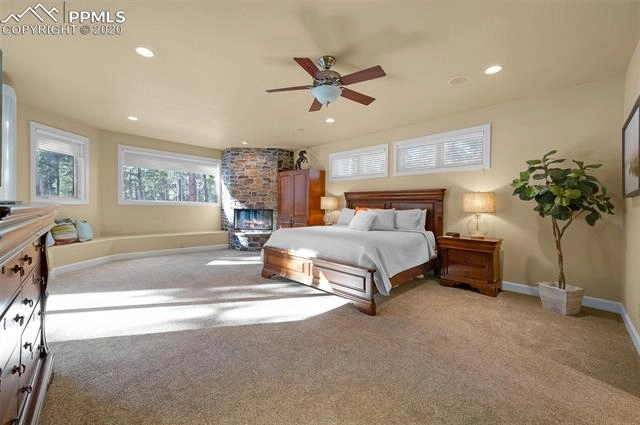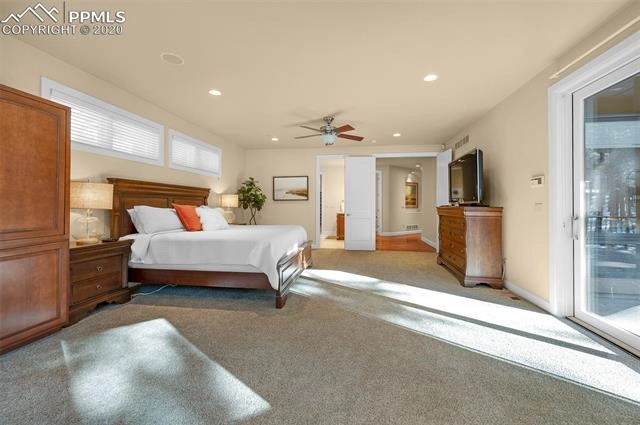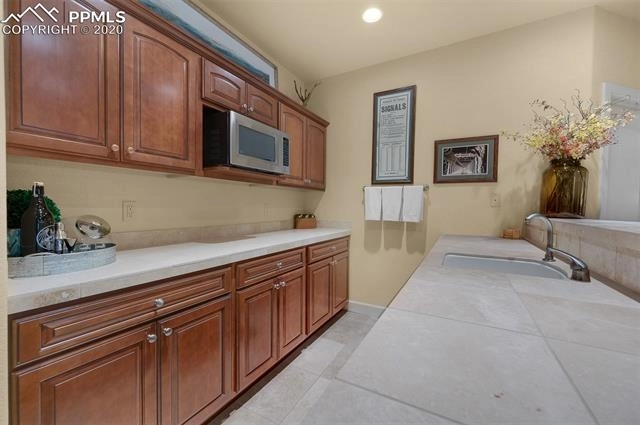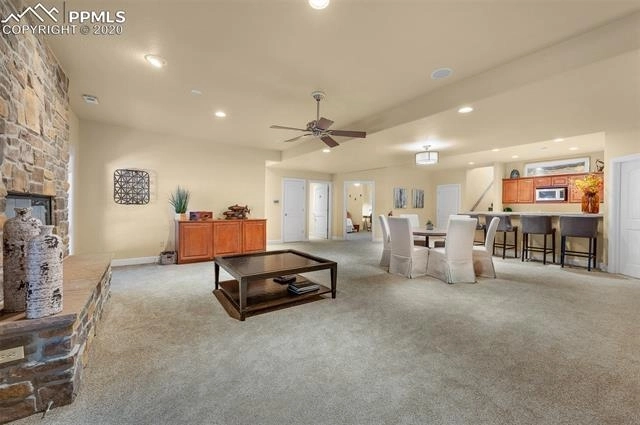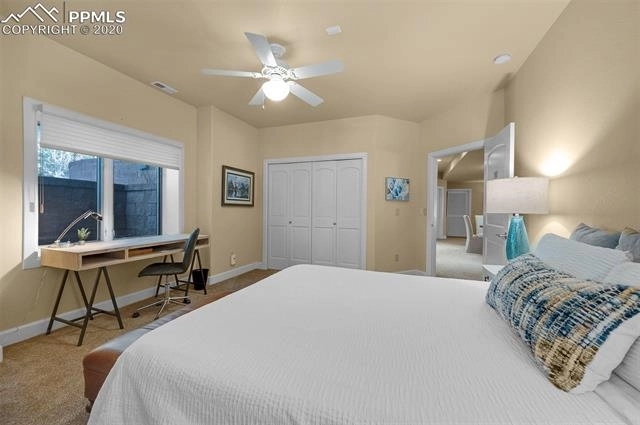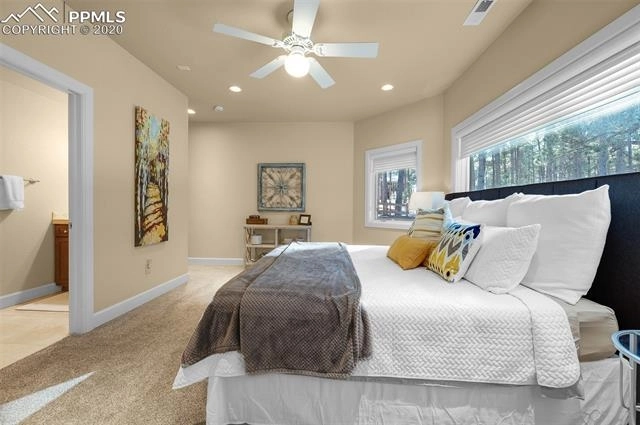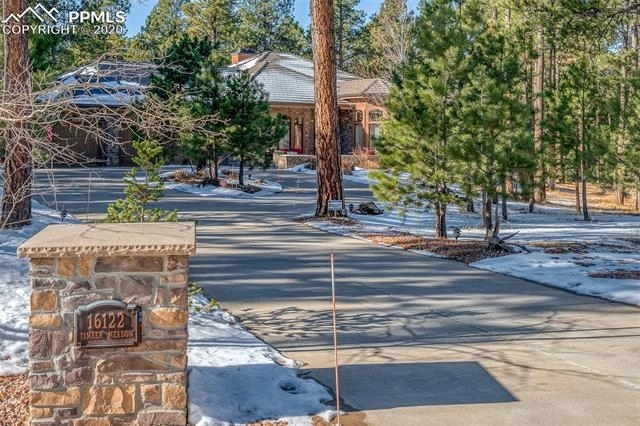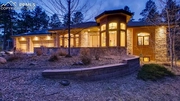
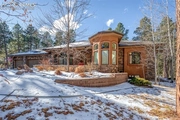
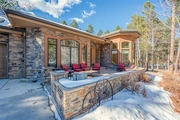
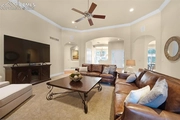





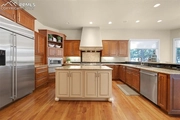

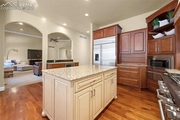



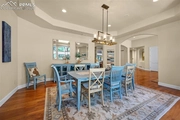




















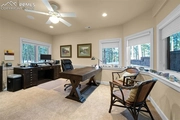
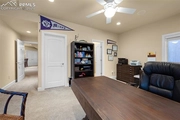

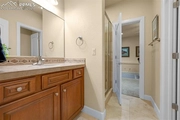
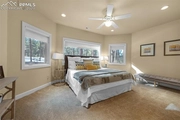





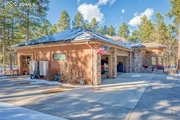


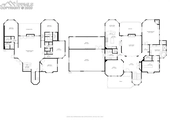
1 /
50
Map
$1,311,153*
●
House -
Off Market
16122 Timber Meadow Drive
Colorado Springs, CO 80908
5 Beds
5 Baths
5704 Sqft
$1,049,000 - $1,281,000
Reference Base Price*
12.55%
Since Nov 1, 2021
National-US
Primary Model
Sold Mar 03, 2021
$1,165,000
Seller
$548,000
by Guaranteed Rate Inc
Mortgage Due Apr 01, 2051
Sold May 21, 2019
$980,000
Buyer
Seller
$350,000
by Wells Fargo Bank Na
Mortgage Due Jun 01, 2049
About This Property
Luxurious, one-of-a-kind private residence nestled on nearly three
acres of peaceful Ponderosa Pines. This spectacular Black Forest
retreat has it all! The grandiose driveway greets you promptly from
the street and showcases the spectacular five-car garage: three in
the front and a secondary two-car tandem accessed from the side,
complete with additional parking area. Elegant, stone-accented,
spacious front patio warmly welcomes you to the front door. The
stunning entry shows off the beautiful hardwood floors and open
concept, with a formal dining room to the left and the master suite
privately tucked away to the right. Straight ahead you'll be
dazzled by the grand living room with floor-to-ceiling stone
accented gas fireplace and gourmet kitchen enticing you from the
left. It's a dream kitchen with an oversized refrigerator, warming
drawer, chef-worthy six-burner gas range and exhaust hood, large
island, granite countertops, and an additional prep station with
secondary sink and wine refrigerator. Additional space off the
kitchen with breakfast bar could be utilized for a secondary dining
area. It's currently a serene sitting area to take in those
stunning forest views! The oversized primary retreat features a
romantic gas fireplace with a cozy sitting area, walks out to the
large composite deck, has a spa-worthy five-piece bath with
spacious walk-in shower, and a customized jaw-dropping walk-in
closet! Large walk-out basement family room with another gas
fireplace. Wet bar with a mini-refrigerator and microwave. Two
large bedroom suites downstairs complete with walk-in closets and
adjoining full baths. Two additional spacious bedrooms downstairs-
one with an adjoining 3/4 bath also accessed from the family room.
Large partially finished bonus room, perfect for extra storage.
Oversized laundry room off garage with sink, built-in cabinets, and
custom bench. Finished and heated garage. Gated community. Double
furnace, water heaters, humidifiers, and A/C units. D-38.
The manager has listed the unit size as 5704 square feet.
The manager has listed the unit size as 5704 square feet.
Unit Size
5,704Ft²
Days on Market
-
Land Size
2.92 acres
Price per sqft
$204
Property Type
House
Property Taxes
$4,544
HOA Dues
-
Year Built
2005
Price History
| Date / Event | Date | Event | Price |
|---|---|---|---|
| Oct 6, 2021 | No longer available | - | |
| No longer available | |||
| Mar 3, 2021 | Sold to Hall Tina Pirantidosi, Jose... | $1,165,000 | |
| Sold to Hall Tina Pirantidosi, Jose... | |||
| Jan 23, 2021 | In contract | - | |
| In contract | |||
| Jan 17, 2021 | Relisted | $1,165,000 | |
| Relisted | |||
| Jan 6, 2021 | In contract | - | |
| In contract | |||
Show More

Property Highlights
Fireplace
Air Conditioning
Garage







