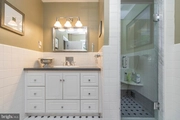






















































1 /
55
Map
$475,000
●
House -
Off Market
1609 HARRIS RD
LAVEROCK, PA 19038
4 Beds
3 Baths,
1
Half Bath
$655,622
RealtyHop Estimate
35.18%
Since Oct 1, 2020
National-US
Primary Model
About This Property
Welcome home to 1609 Harris Road in the desirable community of
Laverock. As you approach this wonderfully maintained home you will
be captivated by its striking curb appeal showcasing beautifully
manicured flower beds, shrubs and ornamental trees that lead to an
expansive covered front porch. Upon entering the
well-appointed foyer prepare to be dazzled by the pristine hardwood
floors, classic wood trim and a most gorgeous staircase with
intricate ironwork. Just off the foyer you will fall in love
with the spacious formal living room and adjoining family room that
showcases a fabulous full stonewall fireplace with glass enclosure,
built-in bookcases and cabinets and the most charming dry bar.
On the opposite side of the foyer is a voluminous formal
dining room to enjoy wonderful dinner gatherings with family and
friends. Love to cook? You and your family will have
such a wonderful time preparing meals in the sun filled kitchen
boasting a large picture window, brand new Kitchen Aid appliances,
corian countertops, tile floors, custom stainless steel backsplash
and a workstation desk. Completing the immaculate main level
is a fantastic laundry room with a new washer and dryer, a
convenient laundry chute and a fully renovated stylish powder room.
Ascending to 2nd level you will be greeted by the owner s
suite with a new master shower with glass door, stylish hardware
and lighting fixtures. The owner s suite offers an abundance
of illuminated closets. This level also comprises of three
additional spacious bedrooms each offering a profusion of closet
space. Completing this level is a fully renovated hall
bathroom with a gorgeous counter height furniture design vanity,
decorative lighting and fixtures. Descending to the finished
basement you will encounter a family leisure and entertainment area
that s fully carpeted and is a wonderful setup for a home office
and recreational activities. Other significant basement
improvements include new basement windows and a French drain system
with sump pump that includes a transferrable warranty. Many
family gatherings will be enjoyed in the magnificent backyard
boasting a beautiful brick paver patio with retractable awning,
manicured flowerbeds and a stone facade one-car garage with covered
side porch providing additional outdoor patio space. The
garage comes with a new roof, new door and new concrete carport and
paved driveway. Other noteworthy improvements include:
new roof (2019), attic fan installed (2019) new (wide)
gutters/downspouts, new windows installed throughout entire house,
new privacy fence, exterior of the house painted (2019) and
almost whole house backup generator. The location
is ideally suited for convenient access to shops and restaurants of
Chestnut Hill, Center City Philadelphia, and Rtes. 309 and PA
Turnpike, the charming community of Glenside and the Keswick
Theater, the Philadelphia Cricket Club, La Salle College H.S,
Germantown Academy, Springside Chestnut Hill Academy, Arcadia
College and nearby Septa stations. Come visit and fall in love!!!
Unit Size
-
Days on Market
74 days
Land Size
0.26 acres
Price per sqft
-
Property Type
House
Property Taxes
-
HOA Dues
-
Year Built
1956
Last updated: 2 years ago (Bright MLS #PAMC652388)
Price History
| Date / Event | Date | Event | Price |
|---|---|---|---|
| Sep 10, 2020 | Sold to Gerald Guzinski, Mary K Guz... | $475,000 | |
| Sold to Gerald Guzinski, Mary K Guz... | |||
| Jun 19, 2020 | Listed by Coldwell Banker Realty | $485,000 | |
| Listed by Coldwell Banker Realty | |||
Property Highlights
Air Conditioning
Fireplace
Building Info
Overview
Building
Neighborhood
Zoning
Geography
Comparables
Unit
Status
Status
Type
Beds
Baths
ft²
Price/ft²
Price/ft²
Asking Price
Listed On
Listed On
Closing Price
Sold On
Sold On
HOA + Taxes
About Montgomery
Similar Homes for Sale
Nearby Rentals

$2,300 /mo
- 3 Beds
- 2 Baths
- 1,500 ft²

$2,250 /mo
- 3 Beds
- 2 Baths
- 1,472 ft²




























































