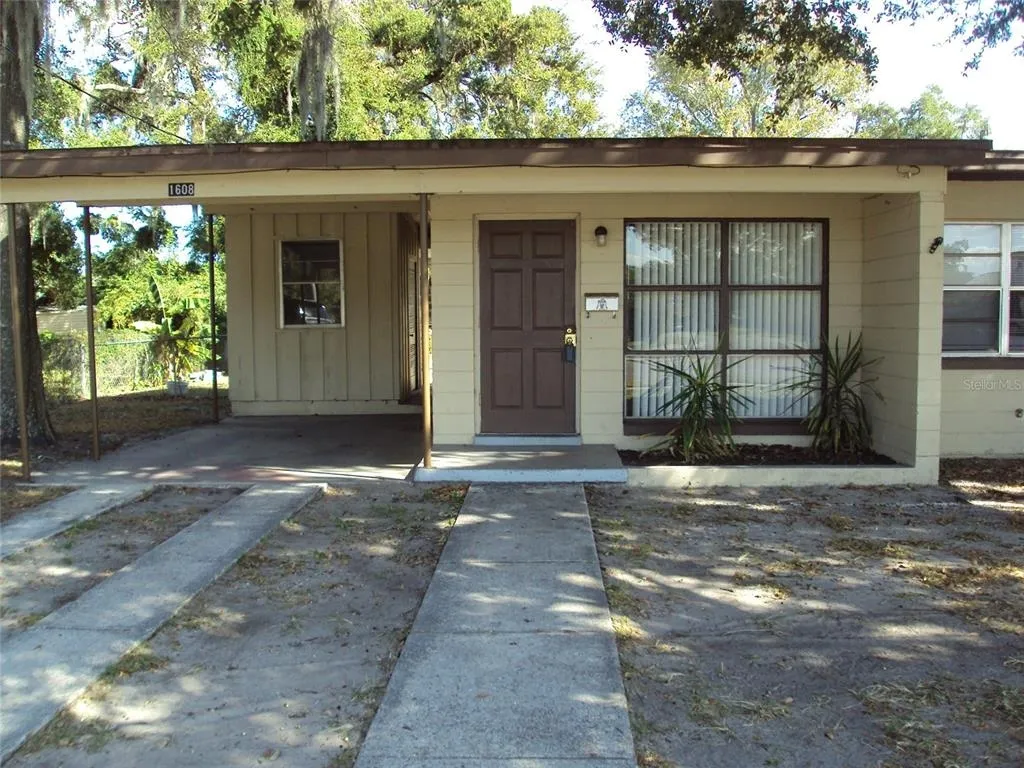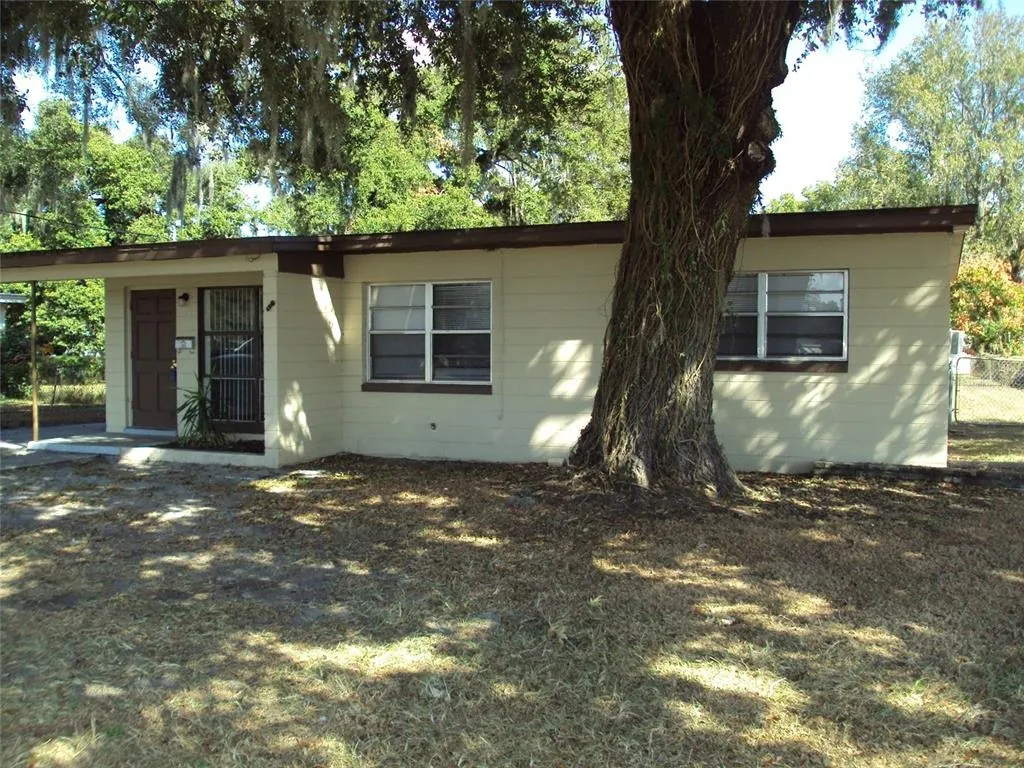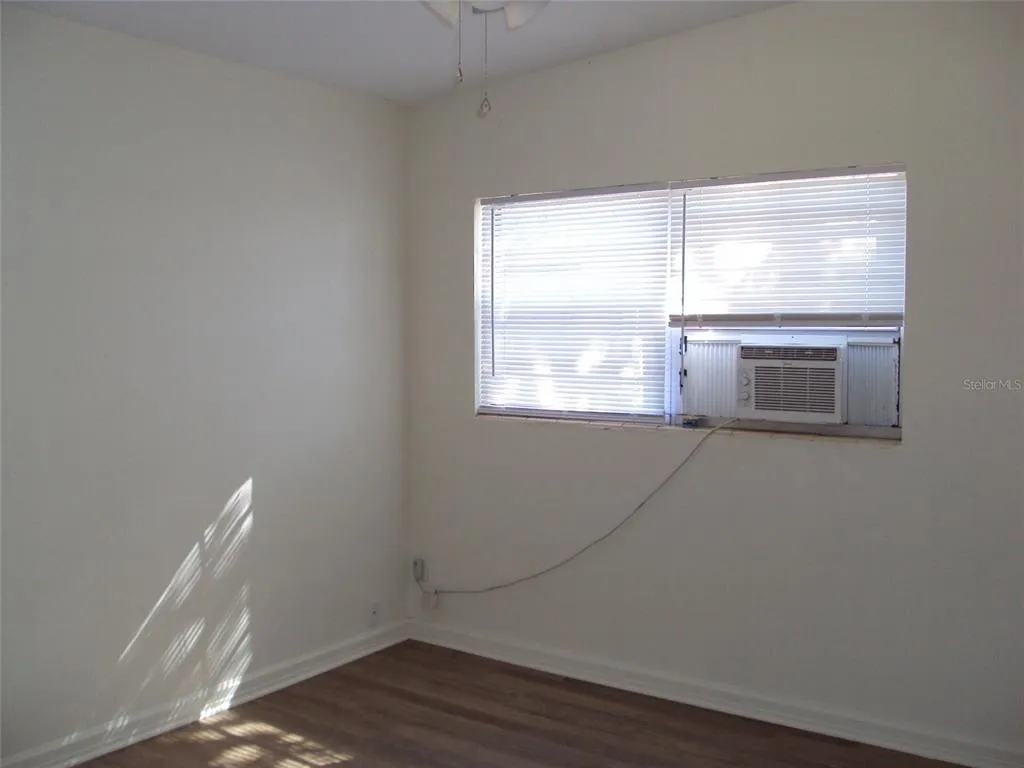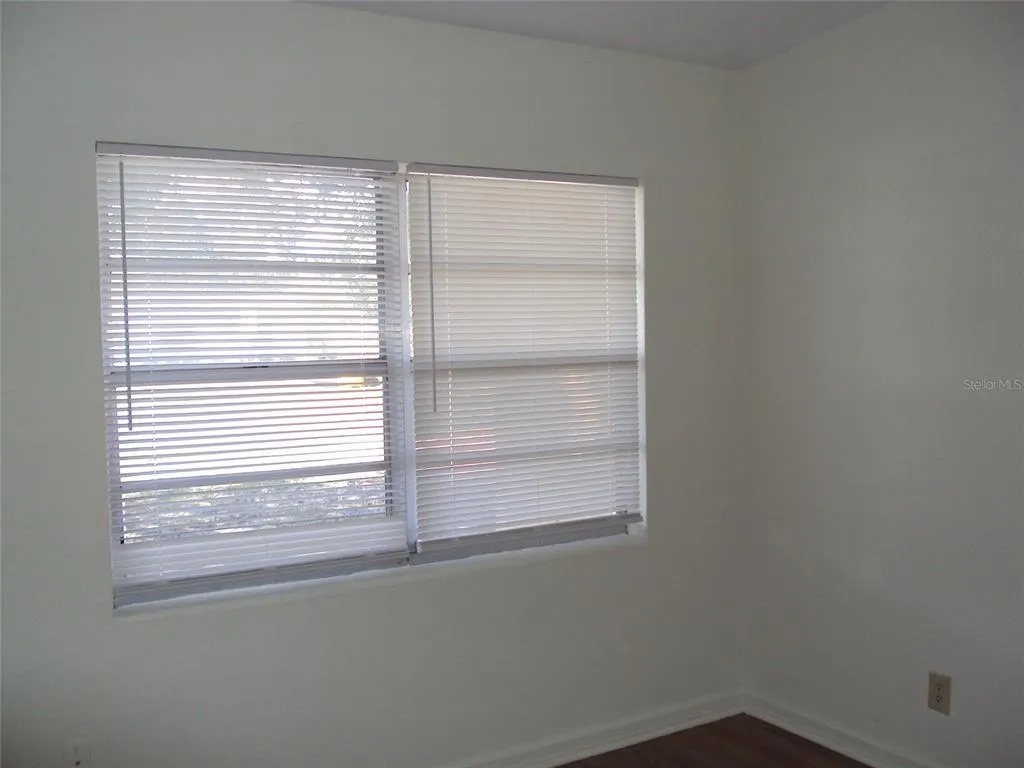



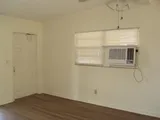


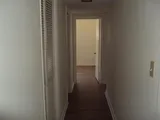
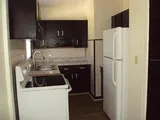
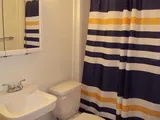

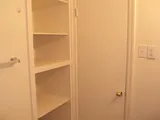







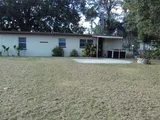
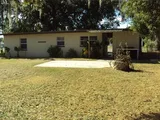
1 /
21
Map
$190,000
●
House -
Off Market
1608 S COLLINS STREET
PLANT CITY, FL 33563
3 Beds
1 Bath
950 Sqft
$1,216
Estimated Monthly
$0
HOA / Fees
10.71%
Cap Rate
About This Property
CUTE 3/1 BLOCK HOME. FENCED BACK YARD, OAK TREES. CEILING FANS,
STORAGE SHED. ROOF 10 YEARS OLD, ELECTRIC UPGRADED 2021, REPLUMMED
2018, 3 WINDOW UNIT A/C'S 2015, WATER HEATER 2023
Unit Size
950Ft²
Days on Market
40 days
Land Size
0.22 acres
Price per sqft
$232
Property Type
House
Property Taxes
$136
HOA Dues
-
Year Built
1955
Last updated: 5 months ago (Stellar MLS #T3485151)
Price History
| Date / Event | Date | Event | Price |
|---|---|---|---|
| Dec 19, 2023 | Sold | $190,000 | |
| Sold | |||
| Dec 5, 2023 | In contract | - | |
| In contract | |||
| Dec 2, 2023 | Price Decreased |
$220,000
↓ $9K
(3.9%)
|
|
| Price Decreased | |||
| Nov 9, 2023 | Listed by MCGRATH POPPELL & CO., INC. | $229,000 | |
| Listed by MCGRATH POPPELL & CO., INC. | |||
| Feb 3, 2017 | Sold to Luis E Mejia, Nancy I Miranda | $130,000 | |
| Sold to Luis E Mejia, Nancy I Miranda | |||
Show More

Property Highlights
Building Info
Overview
Building
Neighborhood
Zoning
Geography
Comparables
Unit
Status
Status
Type
Beds
Baths
ft²
Price/ft²
Price/ft²
Asking Price
Listed On
Listed On
Closing Price
Sold On
Sold On
HOA + Taxes
Townhouse
3
Beds
3
Baths
1,572 ft²
$159/ft²
$250,000
Aug 24, 2023
$250,000
Oct 3, 2023
$481/mo
Townhouse
3
Beds
3
Baths
1,649 ft²
$149/ft²
$245,000
Jun 20, 2023
$245,000
Aug 11, 2023
$554/mo
Active
Townhouse
2
Beds
2
Baths
1,185 ft²
$207/ft²
$245,000
Dec 19, 2023
-
$627/mo
Active
Townhouse
3
Beds
3
Baths
1,572 ft²
$156/ft²
$244,900
Nov 19, 2023
-
$360/mo
About Improvement League of Plant City
Similar Homes for Sale
Nearby Rentals

$2,300 /mo
- 3 Beds
- 2 Baths
- 1,504 ft²

$2,300 /mo
- 3 Beds
- 1 Bath
- 868 ft²



