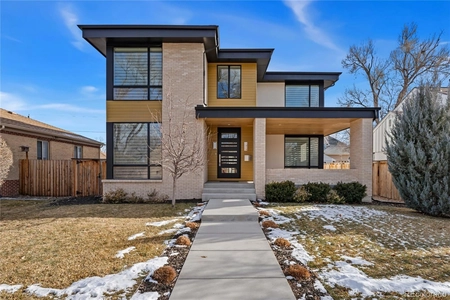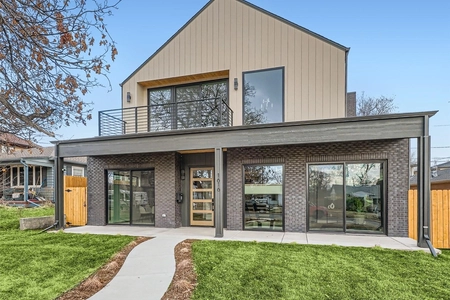







































1 /
40
Video
Map
$2,220,000
●
House -
Off Market
1606 S Cook Street
Denver, CO 80210
5 Beds
6 Baths,
1
Half Bath
4796 Sqft
$11,942
Estimated Monthly
1.54%
Cap Rate
About This Property
Welcome to the 2016 Parade of Homes custom home! Located in the
heart of Cory-Merrill, this exquisite contemporary home is 3
stories high with a rare lower walkout level. Featuring 5 bedrooms
and 6 bathrooms plus $400,000 of upgrades from designers
highlighted in the Parade. The great room has a stunning wall of
designer tile complete with a sleek fireplace, custom wood built-in
credenza and large sliding doors that lead to a spacious patio and
yard. The dining room has a lighted tray ceiling and sliding doors
onto a covered front patio. The chef's kitchen with euro cabinets
and slab quartz has a commercial grade Jenn Air gas cooktop/hood,
fridge, 2 ovens, 2 dishwashers and 2 sinks. The huge mudroom,
pantry and storage room run behind the entire kitchen with access
out the door leading to the fully finished 2 car detached garage,
complete with two 220V plugs for electric vehicles. A
striking custom barn door off the entry leads into the main floor
office with fireplace and built-ins. The powder bath is
reminiscent of a boutique hotel with a tiled wall AND tiled
ceiling. Upstairs is the primary suite with balcony, fireplace, spa
like bathroom with huge shower, soaking tub, slab quartz and
spacious dual closets with custom closet systems. Two more bedrooms
with ensuite baths and a convenient laundry room complete the
second floor. Head up to the third floor and enjoy the mountain
views from the bonus media room. This floor also has a great guest
suite and full bathroom. The lower level feels like another floor
as you walk out onto the sunny stone walled patio off the 5th
bedroom or enjoy the large recreation room with tiled media wall.
Storage and a full bathroom complete this space. The backyard has
several entertaining spaces with a built-in gas grill and bubble
fountain. Luxury abounds throughout with custom lighting & sconces,
floating vanities, curb-less showers, recirculating hot water
system, Savant lighting, sound, temperature and security controls.
Unit Size
4,796Ft²
Days on Market
369 days
Land Size
0.15 acres
Price per sqft
$479
Property Type
House
Property Taxes
$654
HOA Dues
-
Year Built
2015
Last updated: 2 months ago (REcolorado MLS #REC7689661)
Price History
| Date / Event | Date | Event | Price |
|---|---|---|---|
| Apr 16, 2024 | Sold | $2,220,000 | |
| Sold | |||
| Apr 13, 2023 | Listed by RE/MAX of Cherry Creek | $2,299,000 | |
| Listed by RE/MAX of Cherry Creek | |||
| Sep 21, 2016 | Sold to April Lau Martin, Ernest Le... | $1,480,000 | |
| Sold to April Lau Martin, Ernest Le... | |||
| Aug 4, 2015 | Sold to Development Company Llc Maj... | $300,000 | |
| Sold to Development Company Llc Maj... | |||
Property Highlights
Air Conditioning
Fireplace
Building Info
Overview
Building
Neighborhood
Zoning
Geography
Comparables
Unit
Status
Status
Type
Beds
Baths
ft²
Price/ft²
Price/ft²
Asking Price
Listed On
Listed On
Closing Price
Sold On
Sold On
HOA + Taxes
Active
House
5
Beds
6
Baths
4,914 ft²
$427/ft²
$2,099,000
Mar 17, 2024
-
$834/mo
Active
House
5
Beds
6
Baths
4,878 ft²
$384/ft²
$1,875,000
Feb 23, 2024
-
$636/mo
Active
House
5
Beds
5
Baths
4,758 ft²
$473/ft²
$2,249,500
Apr 18, 2024
-
$741/mo
Active
House
5
Beds
7
Baths
4,963 ft²
$471/ft²
$2,340,000
Dec 18, 2023
-
$902/mo
Active
House
5
Beds
6
Baths
5,133 ft²
$516/ft²
$2,649,900
Apr 12, 2024
-
$261/mo
Active
House
5
Beds
5
Baths
5,542 ft²
$469/ft²
$2,600,000
Nov 8, 2023
-
$231/mo
Active
House
5
Beds
5
Baths
4,465 ft²
$487/ft²
$2,175,000
Apr 3, 2024
-
$987/mo
Active
House
5
Beds
5
Baths
4,469 ft²
$503/ft²
$2,250,000
Feb 8, 2024
-
$195/mo
Active
House
5
Beds
6
Baths
5,348 ft²
$449/ft²
$2,400,000
Nov 15, 2023
-
$695/mo
Active
House
5
Beds
5
Baths
5,107 ft²
$441/ft²
$2,250,000
Mar 7, 2024
-
$216/mo
Active
House
6
Beds
5
Baths
4,692 ft²
$462/ft²
$2,170,000
Jan 19, 2024
-
$837/mo
Active
House
6
Beds
5
Baths
4,959 ft²
$534/ft²
$2,650,000
Mar 12, 2024
-
$274/mo
About Southeast Denver
Similar Homes for Sale
Nearby Rentals

$3,495 /mo
- 2 Beds
- 2.5 Baths
- 1,552 ft²

$4,000 /mo
- 4 Beds
- 3 Baths
- 1,725 ft²














































