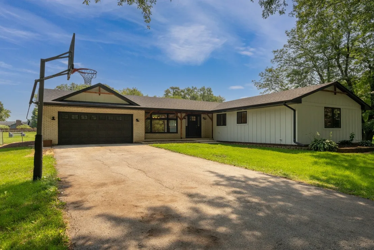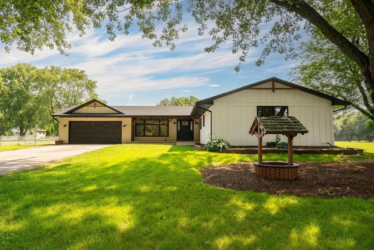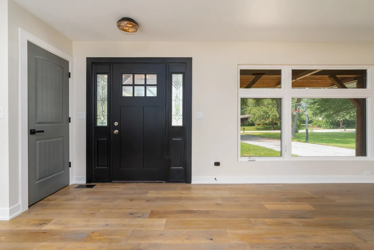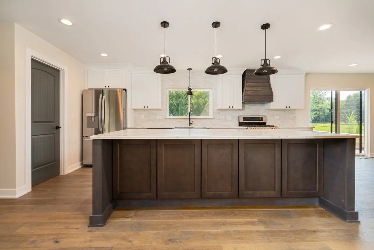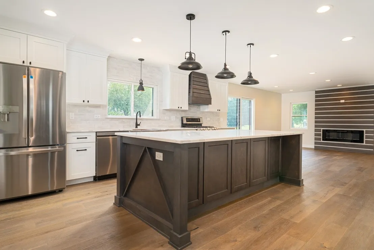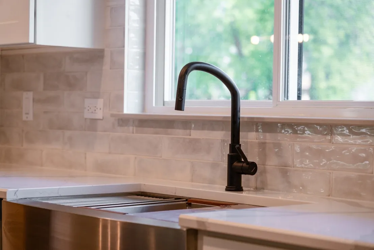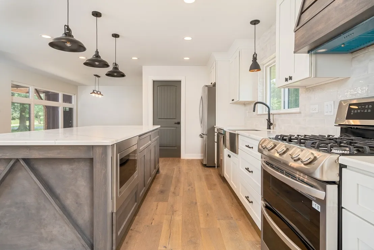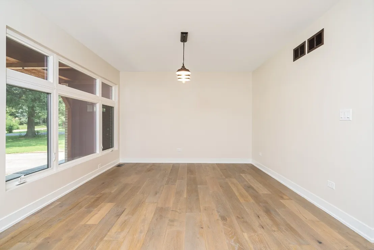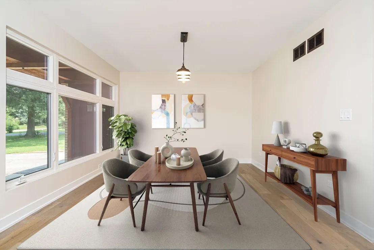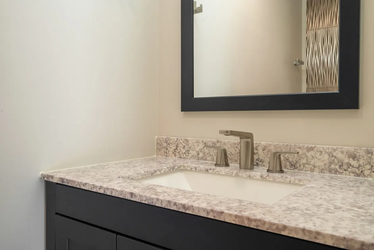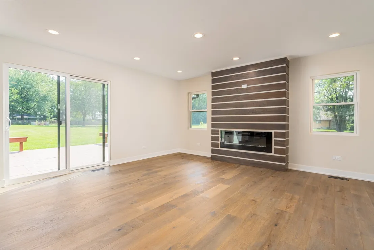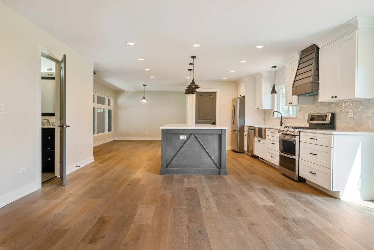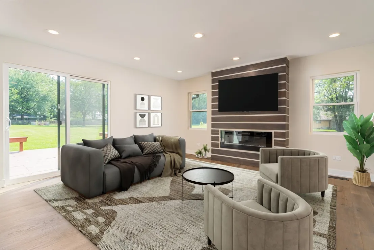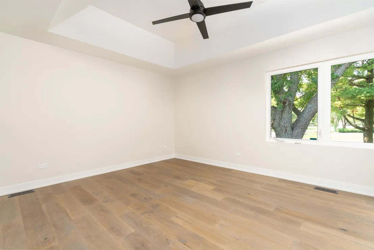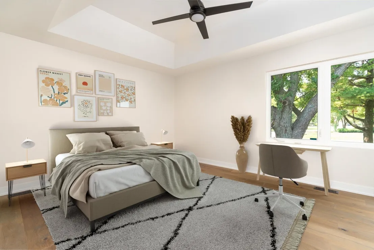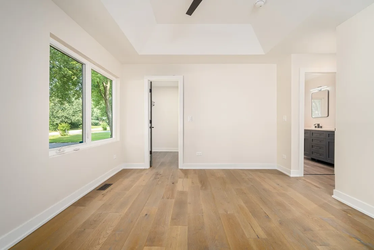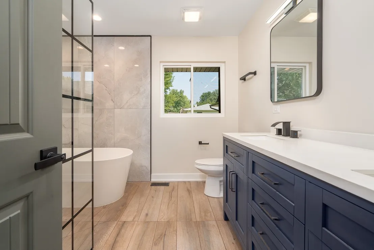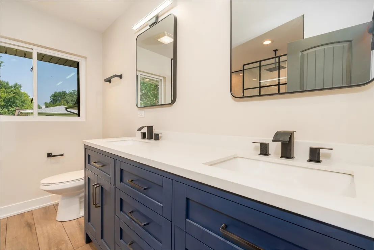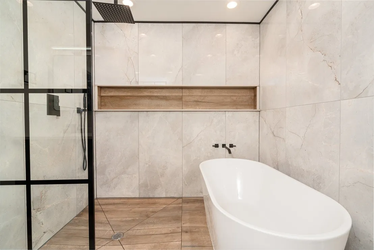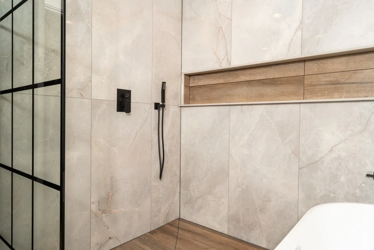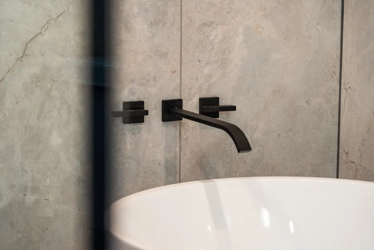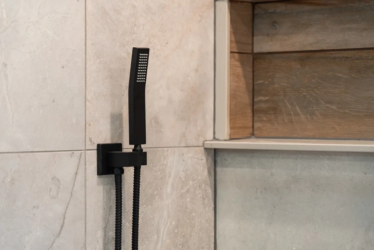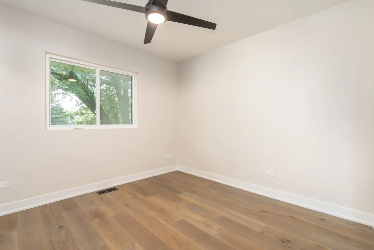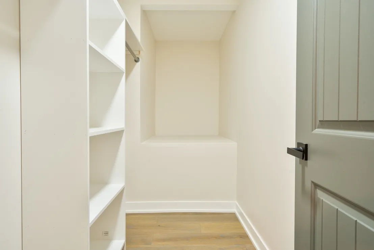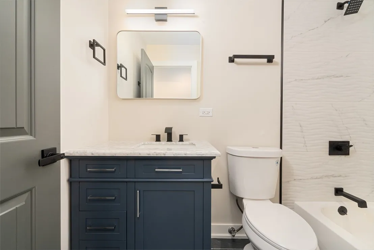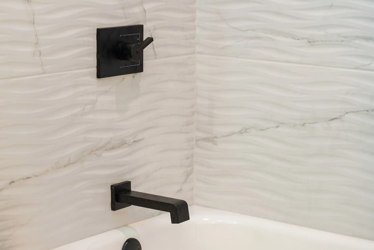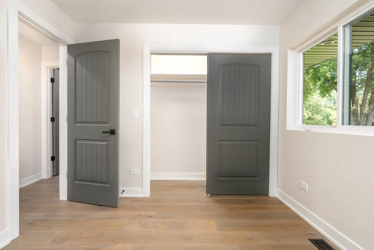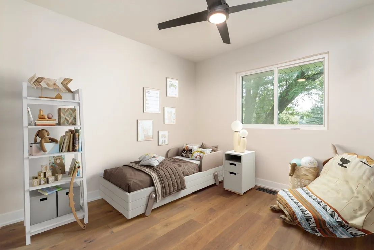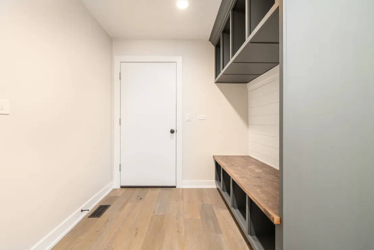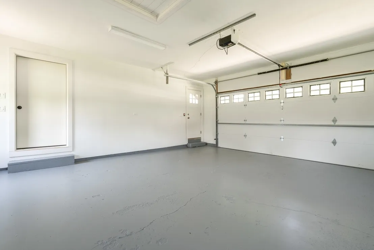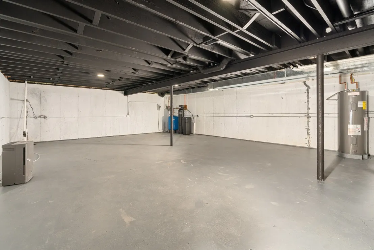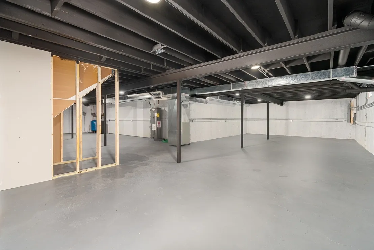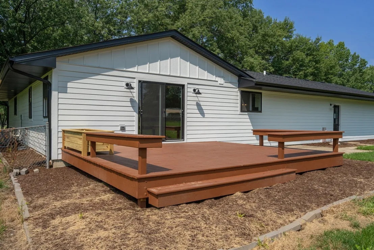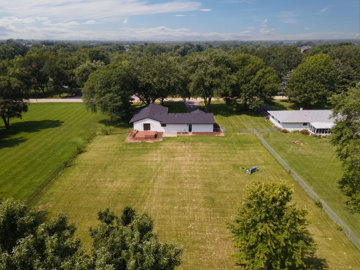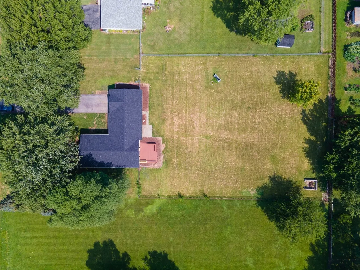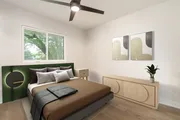$478,213*
●
House -
Off Market
16053 Rankin Drive
Lockport, IL 60441
3 Beds
2.5 Baths,
1
Half Bath
1788 Sqft
$432,000 - $526,000
Reference Base Price*
-0.37%
Since Nov 1, 2023
National-US
Primary Model
Sold Oct 26, 2023
$495,000
Buyer
$250,000
by Guaranteed Rate, Inc.
Mortgage Due Nov 01, 2053
Sold Jul 13, 2022
$155,000
Buyer
Seller
About This Property
Welcome to a home that exceeds all expectations, surpassing even
the finest new construction properties available. This meticulously
crafted residence stands as a testament to exceptional
craftsmanship and attention to detail, having undergone a
comprehensive gut rehabilitation down to the studs, resulting in a
haven of contemporary comfort and luxury. Every part
of this home has been thoughtfully redesigned, incorporating an
array of high-end features to redefine modern living. The
structural rejuvenation, conducted under the meticulous scrutiny of
permits, embraces an updated electrical system, pristine plumbing,
energy-efficient windows, a robust roof, and exquisite siding,
ensuring not just beauty but enduring functionality.
Upon entry, the open floor plan unfolds seamlessly,
enveloping you in a sense of space and serenity that is further
enhanced by the picturesque landscape of the sprawling one-acre
lot. This residence offers the convenience of an attached garage
and an expansive unfinished basement, presenting opportunities
limited only by imagination. The interior boasts 3
bedrooms and 2.5 baths, with the master suite redefining
relaxation. The master bathroom, a sanctuary of its own, marries
form and function with a contemporary tile finish, featuring a
walk-in shower and a striking freestanding bathtub. The allure of
walk-in closets further enhances the functionality of the space,
providing ample storage for your modern lifestyle. As
you journey through this residence, you'll discover the harmonious
blend of convenience and luxury. The main level embraces the modern
concept of first-floor laundry, seamlessly integrated into the
mudroom adjacent to the kitchen. Custom cabinetry ensures
organization while adding a touch of sophistication.
For those who revel in culinary artistry, the chef's dream
kitchen is a symphony of design and utility. An oversized island
serves as the heart of the home, an ideal gathering place for both
culinary endeavors and casual moments. Premium appliances,
including a double convection oven gas range and a bespoke
custom-built hood, elevate the culinary experience to new heights.
This remarkable property finds its haven in the
unincorporated Lockport area, offering a peaceful retreat that
stands in harmonious juxtaposition to nearby urban conveniences.
With every element meticulously curated, this residence is not just
a home; it's an embodiment of refined living. Arrange
your private showing today and discover firsthand the unparalleled
allure of this exquisite property that defines the apex of modern
elegance and comfort.
The manager has listed the unit size as 1788 square feet.
The manager has listed the unit size as 1788 square feet.
Unit Size
1,788Ft²
Days on Market
-
Land Size
1.00 acres
Price per sqft
$268
Property Type
House
Property Taxes
$400
HOA Dues
-
Year Built
-
Price History
| Date / Event | Date | Event | Price |
|---|---|---|---|
| Oct 26, 2023 | Sold to Alicja Bodnar, Jozef Bodnar | $495,000 | |
| Sold to Alicja Bodnar, Jozef Bodnar | |||
| Oct 10, 2023 | No longer available | - | |
| No longer available | |||
| Sep 1, 2023 | In contract | - | |
| In contract | |||
| Aug 23, 2023 | Listed | $479,999 | |
| Listed | |||
| Jul 13, 2022 | Sold | $155,000 | |
| Sold | |||
Show More

Property Highlights
Air Conditioning


