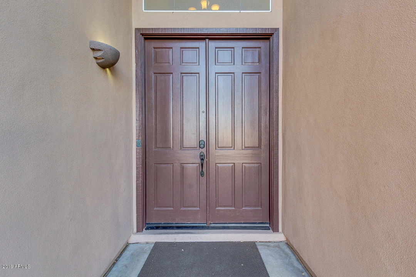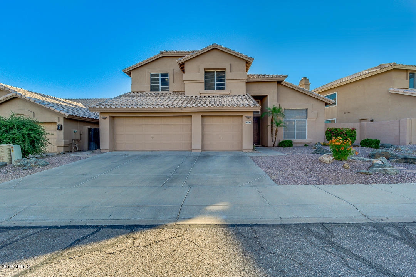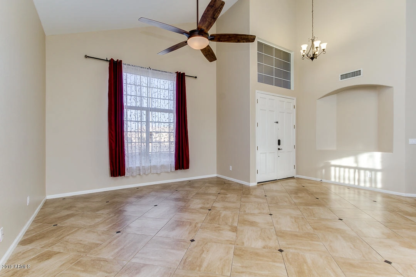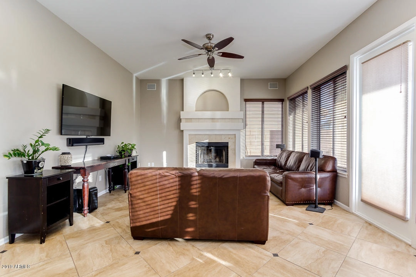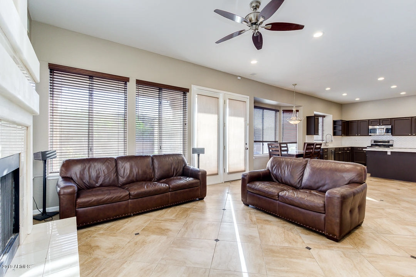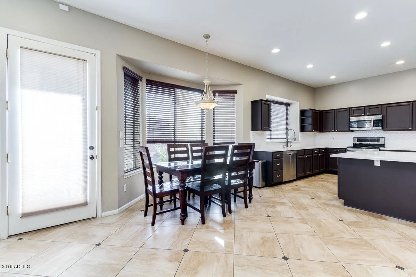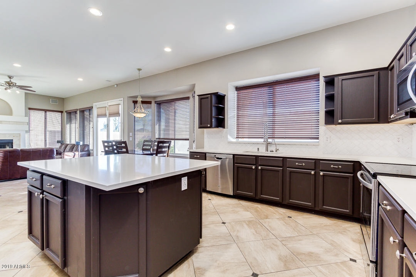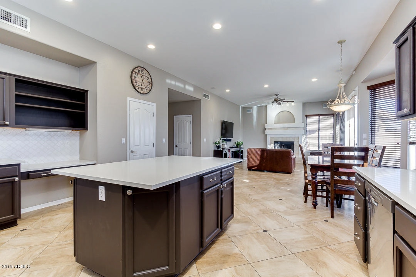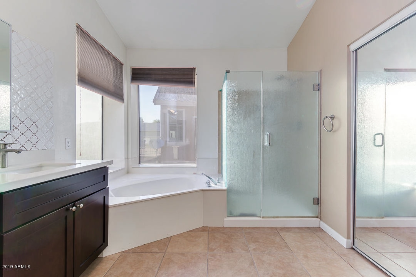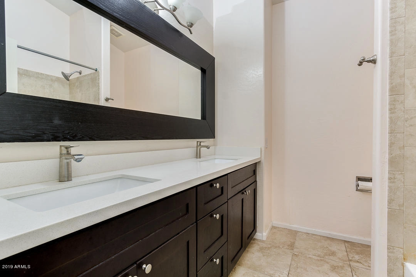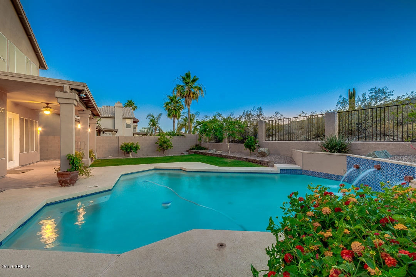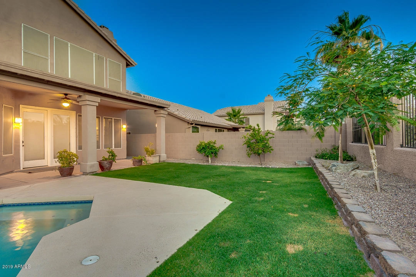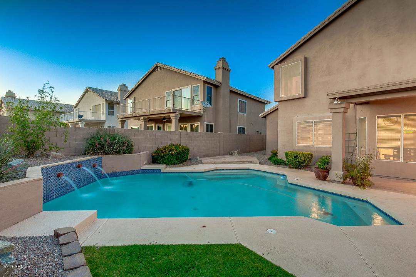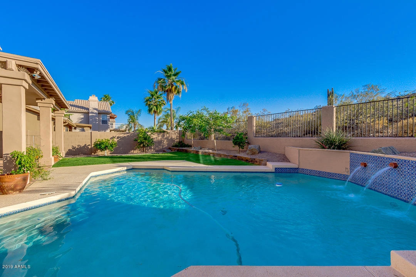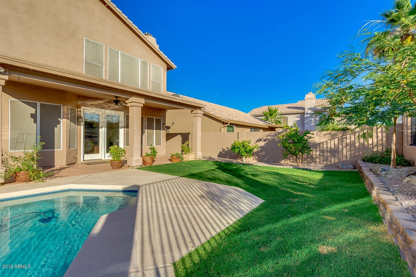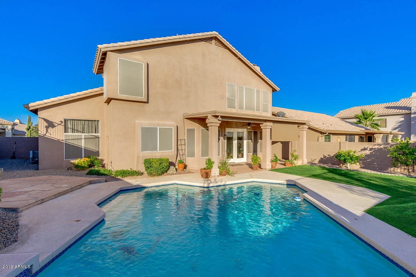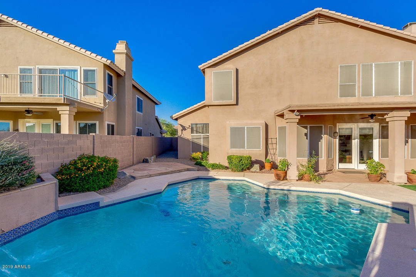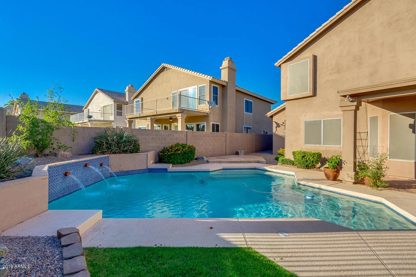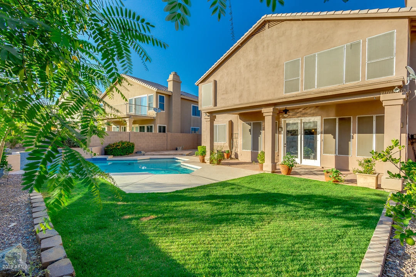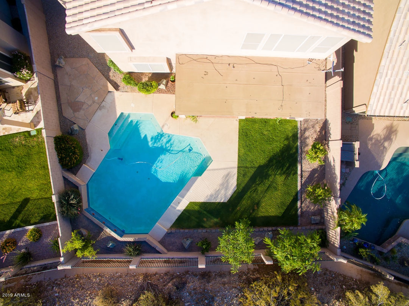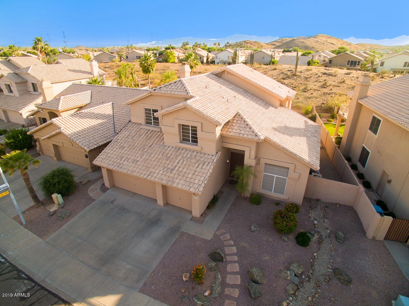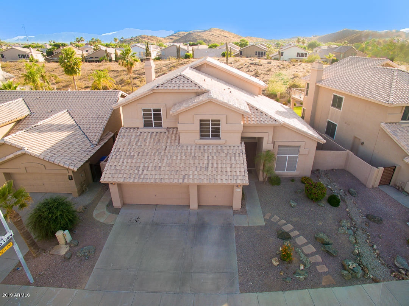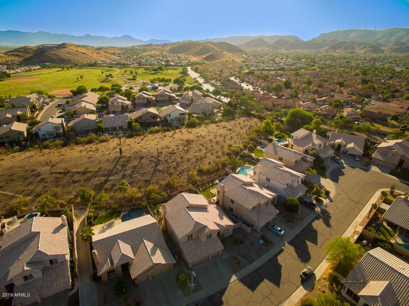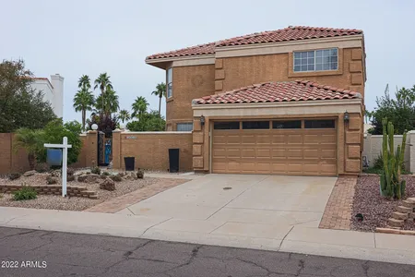

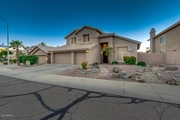





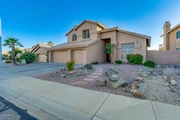







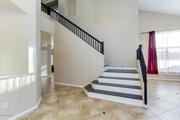


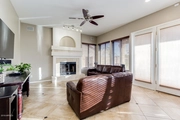

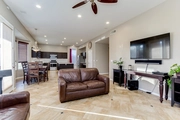



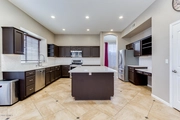


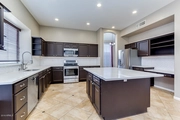



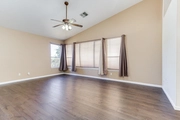

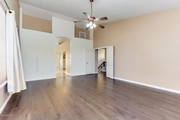



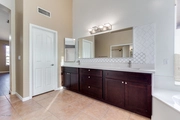
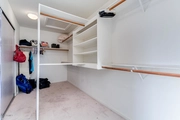


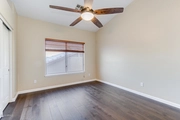


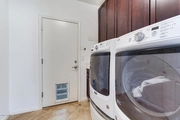
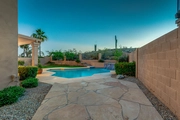











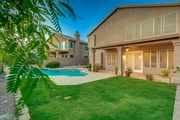


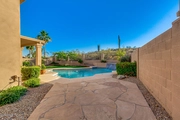


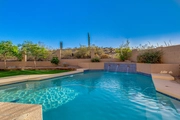



















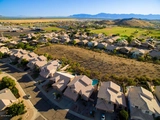


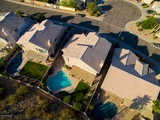

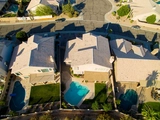

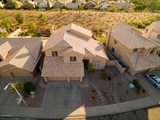
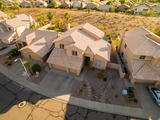




1 /
97
Map
$771,285*
●
House -
Off Market
16044 S 31ST Street
Phoenix, AZ 85048
5 Beds
3 Baths
3076 Sqft
$421,000 - $513,000
Reference Base Price*
64.98%
Since Aug 1, 2019
AZ-Phoenix
Primary Model
Sold Aug 15, 2019
$464,000
$438,000
by Quicken Loans Llc
Mortgage Due Jan 01, 2051
Sold Aug 22, 2017
$400,000
$380,000
by Alliance Financial Resources L
Mortgage Due Sep 01, 2047
About This Property
Look no further! You've found the home you were waiting for you!
Located in Phoenix, this beautiful 5 bed, 3 bath property boasts
desert landscaping, 3 car garage, vaulted ceilings, dining and
living areas, and neutral paint throughout, you're sure to fall in
love with it! Full bed and bath downstairs. Luxurious kitchen is a
cook's dream come true, with its ample cabinetry, pantry, tile
backsplash, matching stainless steel appliances, and charming
island complete with a breakfast bar. The stunning master bedroom
features a full bath with double sinks, separate tub and shower,
and a spacious walk-in closet. Outside in the lovely master bedroom
you will find a covered patio, grassy area, and a refreshing pool
perfect for the summer! Your new home is waiting for you, schedule
a showing today
The manager has listed the unit size as 3076 square feet.
The manager has listed the unit size as 3076 square feet.
Unit Size
3,076Ft²
Days on Market
-
Land Size
0.17 acres
Price per sqft
$152
Property Type
House
Property Taxes
$3,482
HOA Dues
-
Year Built
1993
Price History
| Date / Event | Date | Event | Price |
|---|---|---|---|
| Jul 5, 2019 | No longer available | - | |
| No longer available | |||
| Jun 30, 2019 | Price Decreased |
$467,500
↓ $8K
(1.6%)
|
|
| Price Decreased | |||
| Jun 9, 2019 | Listed | $475,000 | |
| Listed | |||
Property Highlights
Fireplace
Building Info
Overview
Building
Neighborhood
Zoning
Geography
Comparables
Unit
Status
Status
Type
Beds
Baths
ft²
Price/ft²
Price/ft²
Asking Price
Listed On
Listed On
Closing Price
Sold On
Sold On
HOA + Taxes
Active
House
4
Beds
2.5
Baths
2,224 ft²
$225/ft²
$499,999
Nov 22, 2022
-
$408/mo
Active
House
3
Beds
2.5
Baths
2,051 ft²
$244/ft²
$499,900
Nov 12, 2022
-
$394/mo
Active
House
3
Beds
2.5
Baths
1,594 ft²
$282/ft²
$449,999
Aug 20, 2022
-
$492/mo
Condo
3
Beds
2
Baths
1,575 ft²
$267/ft²
$420,000
Dec 14, 2022
-
$576/mo
About Ahwatukee Foothills
Similar Homes for Sale
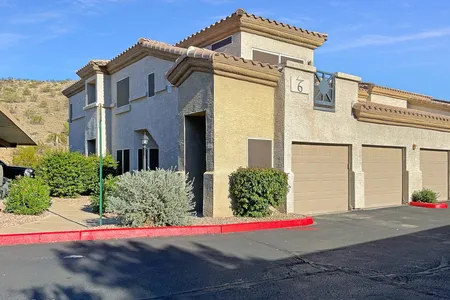
$420,000
- 3 Beds
- 2 Baths
- 1,575 ft²

$449,999
- 3 Beds
- 2.5 Baths
- 1,594 ft²
Nearby Rentals

$1,650 /mo
- 2 Beds
- 1 Bath
- 1,071 ft²

$2,900 /mo
- 3 Beds
- 2.5 Baths
- 2,243 ft²





