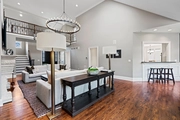$1,350,000 - $1,650,000
●
House -
In Contract
1602 Woodlawn Avenue
Glenview, IL 60025
4 Beds
4.5 Baths,
1
Half Bath
4960 Sqft
Sold Nov 22, 2016
$1,130,000
Seller
$630,000
by Citibank Na
Mortgage Due Nov 01, 2046
Sold May 15, 2013
$1,200,000
Buyer
$417,000
by Gold Coast Bank (chicago Il)
Mortgage Due May 01, 2023
About This Property
Indulge in Luxury Living! Remarkable 4B+Office+bonus room custom
home built in 2011 is a true masterpiece, boasting an array of
amenities sure to captivate. Enter into the breathtaking 2-story
great room illuminated by skylights, complemented by a stunning gas
fireplace and a wall of windows leading out to the tranquil back
yard. The gourmet kitchen equipped with Thermador professional
grade stainless steel appliances, exquisite cabinetry, and granite
countertops, seamlessly transitions into the gracious formal dining
room featuring cathedral ceilings, crown molding, and wainscoting,
offering additional serene views of the private yard. Retreat to
highly sought first-floor primary suite, where tranquility awaits
in the spa-like primary bath with heated floors adorned with a
double shower and intricate tile-work. Work from home is easier
than ever with a first-floor office complete with custom built-ins,
provides an ideal space for productivity and pouring with natural
light while offering sight lines out onto the ample size front
yard. Upstairs, discover two full baths and three spacious
bedrooms: one including an en-suite with an attached tandem bonus
room for added versatility great as additional living area, study
room, rec room or media area and the other two ample size rooms
conveniently share dual access bathroom that act like a dual
ensuite as each has their own private sink area on each side of the
room with a central shared water closet and shower. A home is not
just indoors...enjoy easy access in and out to your private back
yard with multiple doors from dining and living area and even the
primary suite out to covered wraparound terrace and flagstone patio
perfect to enjoy outdoors even when it is raining or continue out
to the yard. And side door from the kitchen to a covered area
perfect to grill (with gas line) even in the rain! Back inside the
finished lower level presents an entertainment haven with a wet
bar, ice maker, media center with built-in projector, full bath and
another bonus room currently used as a gym. And heated floors
throughout the lower level make this space true living not just a
basement. The entire custom exudes sophistication throughout
boasting voluminous ceilings, sound system throughout main floor
basement and deck, solid core doors, craftsman trim work and
moldings and more. Enjoy additional conveniences like 2 laundry
rooms, mud room off of the garage, attached 2 car garage, and
a huge circular driveway for ample guest parking. All nestled in a
great location and served by award-winning schools, including
Pleasant Ridge Elementary right down the street. This home welcomes
you to redefine luxury living. Come see this today and welcome
Home!
The manager has listed the unit size as 4960 square feet.
The manager has listed the unit size as 4960 square feet.
Unit Size
4,960Ft²
Days on Market
-
Land Size
-
Price per sqft
$302
Property Type
House
Property Taxes
$2,814
HOA Dues
-
Year Built
2011
Listed By

Price History
| Date / Event | Date | Event | Price |
|---|---|---|---|
| Apr 25, 2024 | In contract | - | |
| In contract | |||
| Apr 15, 2024 | Listed | $1,500,000 | |
| Listed | |||
| Nov 22, 2016 | Sold to Deborah Williams, Ronald R ... | $1,130,000 | |
| Sold to Deborah Williams, Ronald R ... | |||
Property Highlights
Fireplace
Air Conditioning
Interior Details
Fireplace Information
Fireplace
Exterior Details
Exterior Information
Brick























































































