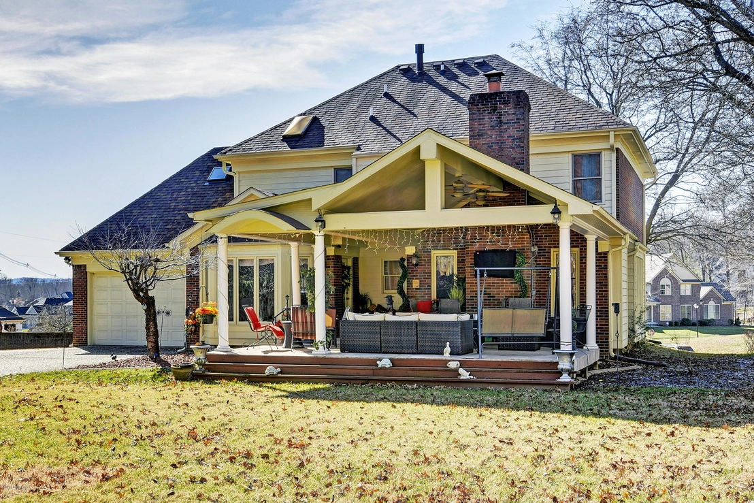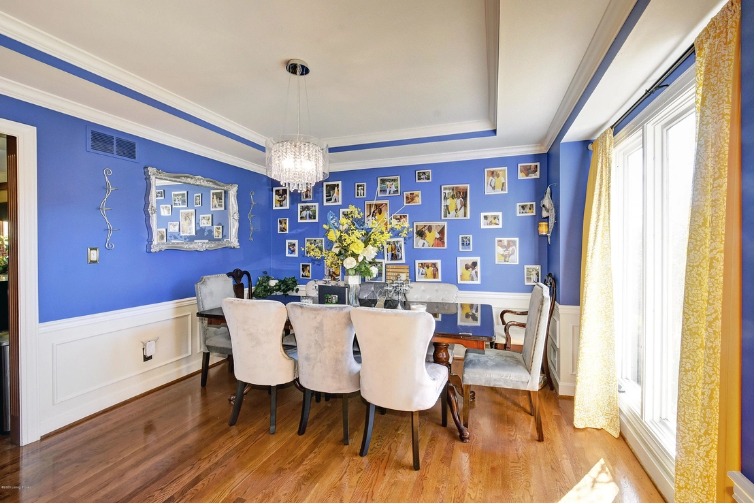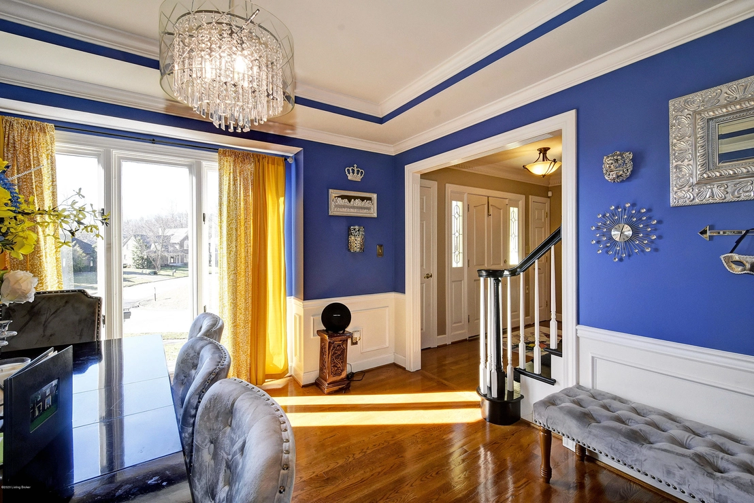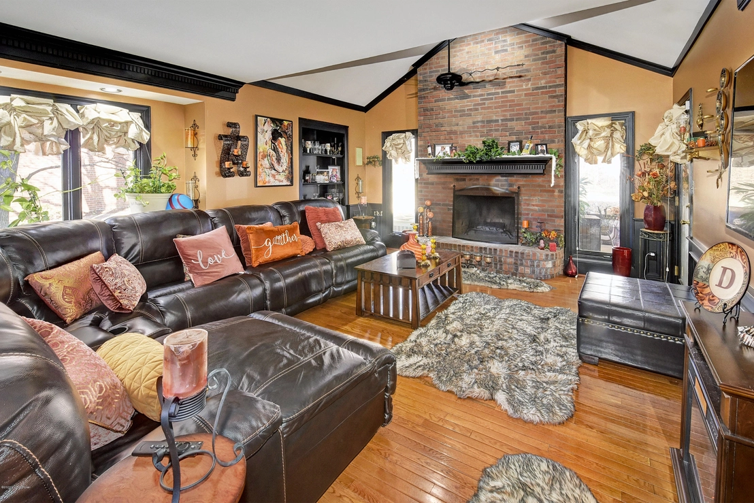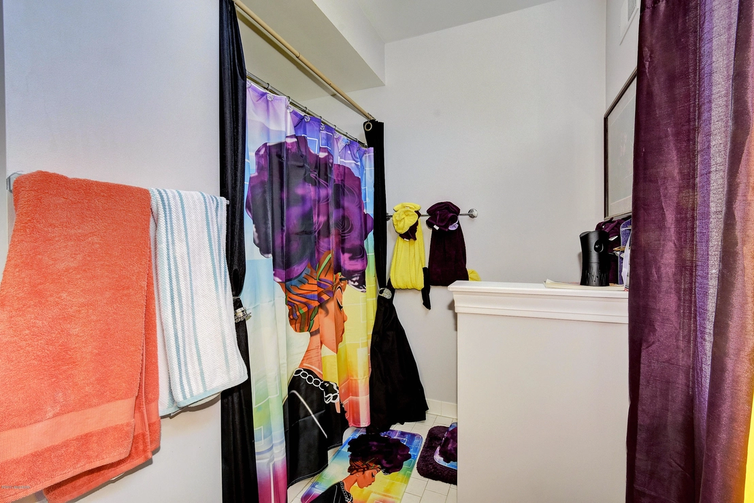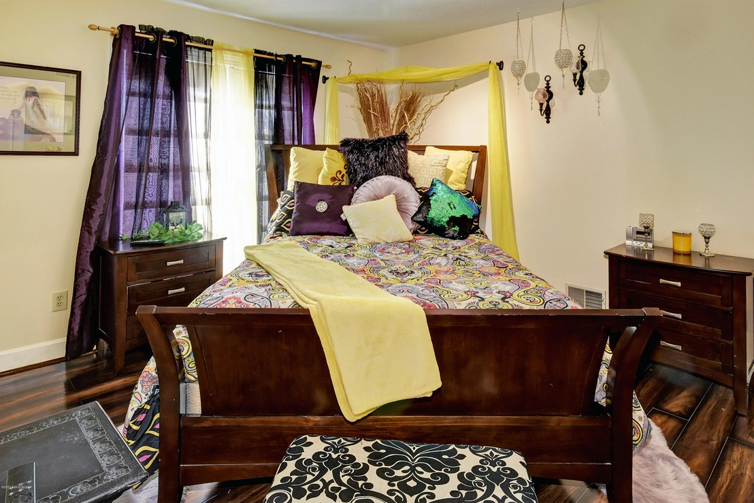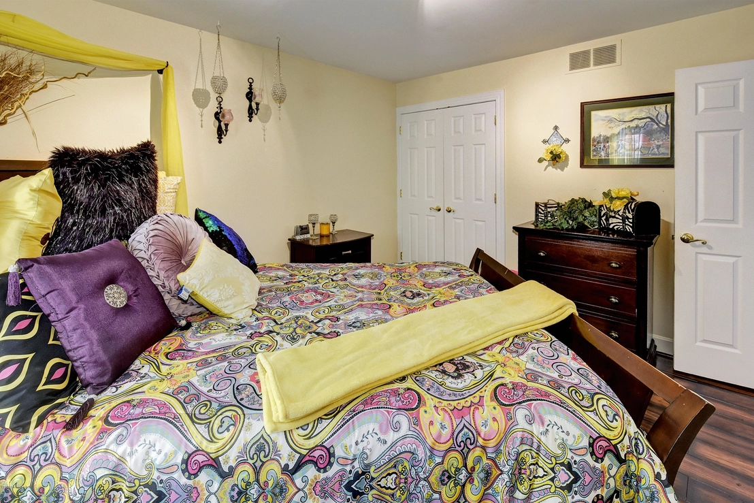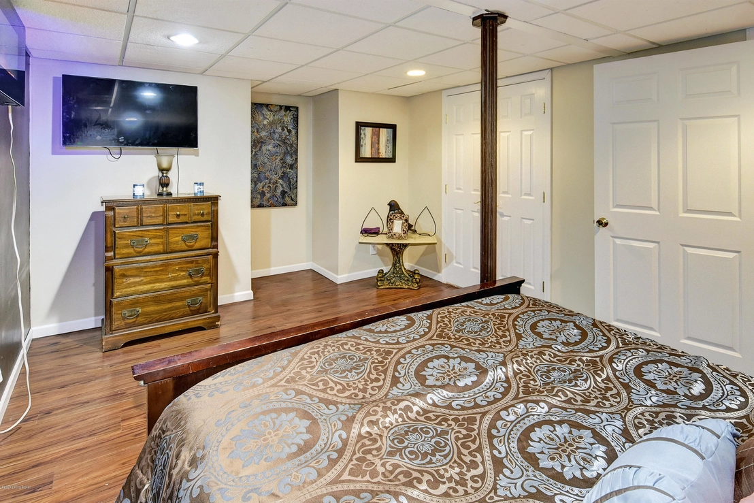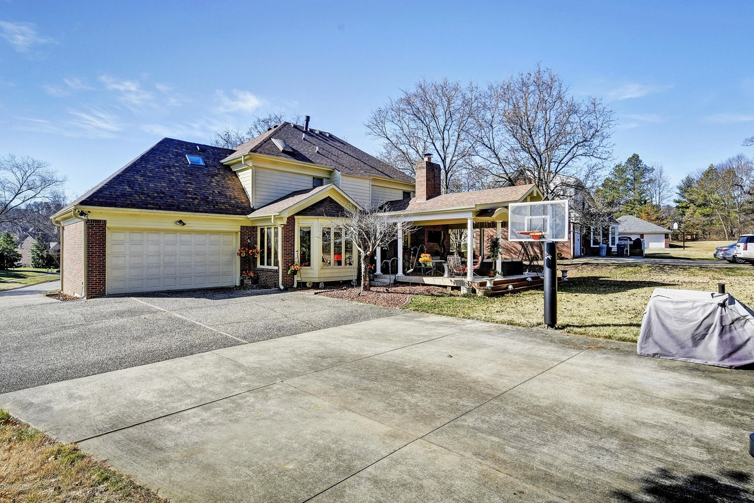



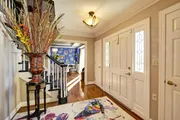


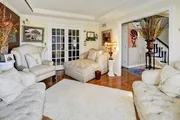





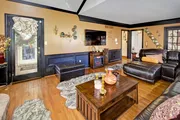



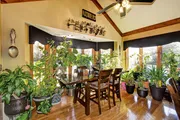
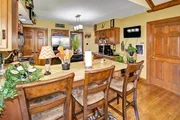







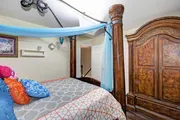

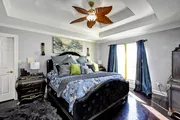
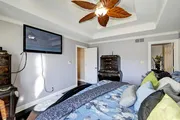
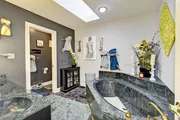
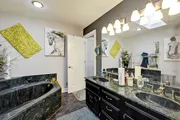

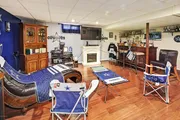

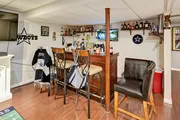













1 /
49
Map
$388,169*
●
House -
Off Market
1601 Cristland Cir
Louisville, KY 40214
4 Beds
5 Baths,
2
Half Baths
3445 Sqft
$310,000 - $378,000
Reference Base Price*
12.55%
Since Nov 1, 2021
National-US
Primary Model
Sold Sep 04, 2020
$335,000
Seller
$245,000
by Bank Of America Na
Mortgage Due Sep 01, 2050
Sold Sep 08, 2016
$330,000
Buyer
Seller
$329,900
by Platinum Mortgage Inc
Mortgage Due Sep 01, 2046
About This Property
Gorgeous Home NOW PRICED TO SELL! Don't miss this stunning home
with style & character throughout. Ladies, you'll fall in love with
the HUGE WALK-IN CLOSETS and Hardwood floors! Men will
appreciate the MAN CAVE with BAR in the finished basement and
built-in surround sound in the family room. Both of you will love
the 400 sq.ft. of extra living space in the expansive covered patio
featuring gorgeous tile, impressive columns & TV! Inside, an
impressive foyer greets you, while the warm kitchen welcomes you
with bay windows, custom window treatments (to remain), dark
cabinets, granite counter tops and stainless steel appliances. The
stunning oak character of the main floor is accentuated by a vast
fireplace and wainscoting in the great room. The timeless, glass
sliding doors leading to the formal living room adds to the lure of
this classic gem. The basement has been finished with new
engineered hardwood flooring and includes a family room/man cave
with bar, a flex room that is currently being used as a 5th
bedroom, a small home theater room with an elevated platform for 2
theater chairs, and another full bathroom. Outside, an extended
concrete drive is perfect for adding another garage - or leaving
the basketball court! A large, flat backyard and quiet,
distinguished neighborhood make this home a must see!
Schedule your personal showing today!
The manager has listed the unit size as 3445 square feet.
The manager has listed the unit size as 3445 square feet.
Unit Size
3,445Ft²
Days on Market
-
Land Size
0.42 acres
Price per sqft
$100
Property Type
House
Property Taxes
-
HOA Dues
-
Year Built
1990
Price History
| Date / Event | Date | Event | Price |
|---|---|---|---|
| Oct 6, 2021 | No longer available | - | |
| No longer available | |||
| Sep 4, 2020 | Sold to Charles W Hedgecock, Karen ... | $335,000 | |
| Sold to Charles W Hedgecock, Karen ... | |||
| Jul 16, 2020 | In contract | - | |
| In contract | |||
| Jul 11, 2020 | Price Decreased |
$344,900
↓ $500
(0.1%)
|
|
| Price Decreased | |||
| Jul 3, 2020 | Price Decreased |
$345,400
↓ $500
(0.1%)
|
|
| Price Decreased | |||
Show More

Property Highlights
Fireplace
Air Conditioning
Garage





